20×40 Garage for Sale
Metal garages are structures erected on concrete and using steel as the main construction material. At Steel and Stud, we sell metal carports from galvanized steel, thus assuring you of durability, strength, and style.
But what exactly is a 20×40 garage? This substantial structure offers ample space for multiple vehicles, tools, and storage needs. It’s not just a garage; it’s a solution to your space requirements.
The advantages of having a spacious garage are numerous. It offers protection for your vehicles, a dedicated workspace for your hobbies or DIY projects, and adds considerable value to your property. A 20×40 garage can significantly enhance your property’s market value, making it more appealing to potential buyers.
Our 20×40 garages are engineered to withstand extreme weather conditions, with the ability to resist wind speeds of up to 200 miles per hour and snow loads of up to 57 lbs. We provide certification, ensuring the quality and safety of our metal buildings.
At Steel and Stud, we offer a wide range of metal structures, from two-car garages and storage buildings to office buildings and utility carports. Our expertise in primary and secondary framing, steel building construction, and customizable designs makes us the trusted choice for your metal building needs.
Invest in a 20×40 garage from Steel and Stud and experience the perfect blend of strength, style, and functionality, all while increasing the value of your property. Don’t compromise on quality; choose a metal building that stands the test of time. Moreover, if you want to convert carport to garage, our metal building experts can deliver the services.
Note: our metal garages are not limited to their design and can be customized to the customer’s needs. What you can change to your interests are; the colors of your door and windows, the size and the number of the windows.
Metal Garage are professionally installed by a team of professionals who have done the work repeatedly, making them experts in the field. Before settling on the design of your 20×40 garage, we engage with you – the owner – and offer consultation services to determine the exact buildings you desire.
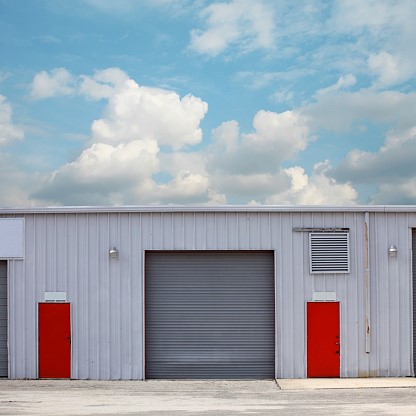
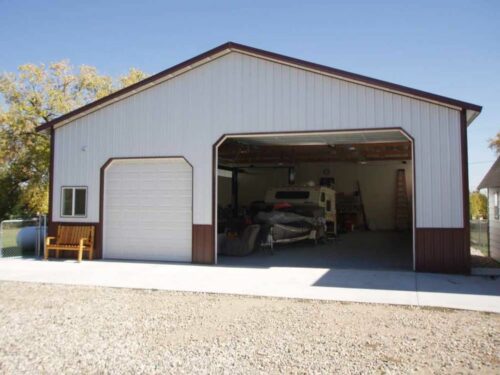
20x40 Garage
A 20×40 metal garage comes in two styles. The design of choice dictates the cost incurred on the purchase and installation process of the buildings.
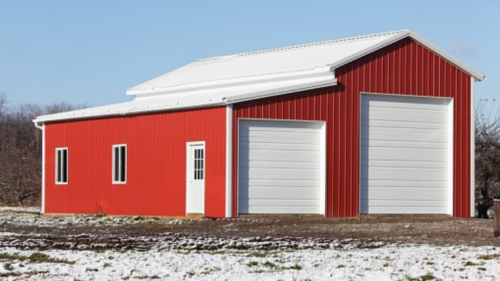
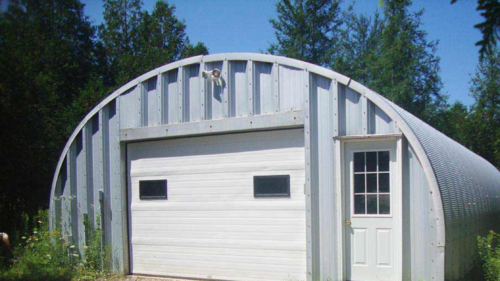
A traditional style garage with a straight wall (gable) and a peaked roof is the first style of the 20×40 metal garage. The second one is a dome-shaped carport with vertical walls like the p-shaped one. This is known as a Quonset. The Quonset is more stable and durable compared to the other one. Typically, the dome-shaped carport does not need a complete concrete foundation. This is because its walls can be set to narrow concrete footings. This displays the level of stability of the metal buildings. However, a full slab is recommended in the construction of a garage.
While these examples are a fraction of the potential choices, there are several other designs to take into account. For instance:
The 20×40 Drive Through
- If you require a versatile garage that allows for easy drive-through access and can comfortably accommodate larger vehicles, the 20×40 drive-through garage is an excellent choice. Its design provides the convenience and flexibility you need for your specific requirements, making it ideal for various applications, including commercial purposes.
Garage with Loft
- Opt for a 20×40 garage with loft when you need extra storage space or even the possibility of additional living quarters. The loft adds valuable additional space that can be used for various purposes, making your garage more than just a storage building.
3 Car Garage
- For those with multiple vehicles, a 3 car garage design offers the convenience of – comfortably parking up to three vehicles while still leaving room for storage and other potential uses. This option is particularly useful for residential and commercial purposes.
Garage with Lean-to
- Enhance the functionality of your 20×40 garage by adding a lean-to structure. This addition provides extra covered space and versatility, making it an excellent choice for various applications, such as storage buildings, office buildings, or car garages.
It’s important to note that while these styles and designs serve as inspiration, all our 20×40 garages are custom-made to your specifications. This means you have the flexibility to choose the style and features that best suit your needs and preferences.
We offer top-quality metal buildings with primary and secondary framing, steel construction, and durable garage doors, ensuring energy efficiency, exact certification details, and the ability to withstand snow loads, making them an excellent choice for both residential and commercial purposes, including retail stores and new garages.
Say goodbye to traditional wooden structures and embrace the strength and versatility of our metal buildings, including utility carports and vertical roofs, designed to meet your exact requirements.
Uses of a 20×40 Garage
As A Store
- The uses of a 20×40 garage are very many.
- The metal buildings can store valuable items such as RVs, cars, boats, and farming equipment, and generally store any items that could need a separate storage facility other than the main house.
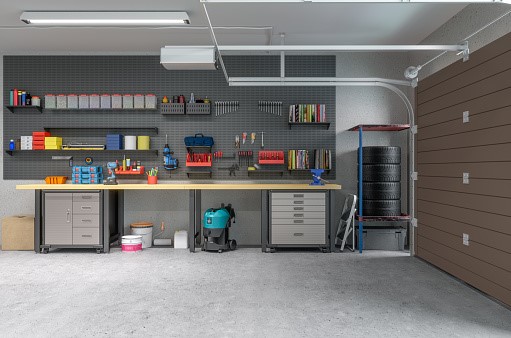
Recreational Facility
- Apart from using the garage as a storage facility, you could also use it as a recreational facility.
- Customize the space to a bar with a pool table and other indoor games like darts.
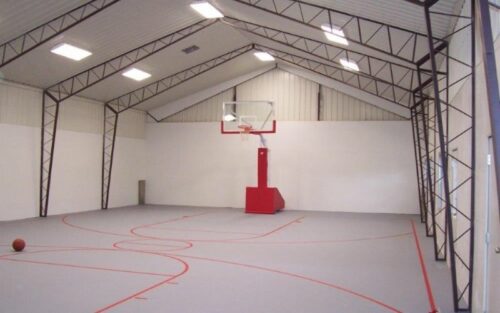
Home Office
- A home office is another idea that the metal garage can be.
- A home office separate from the noise and interference of the household members could save you a lot of time and resources used in traveling to the office.
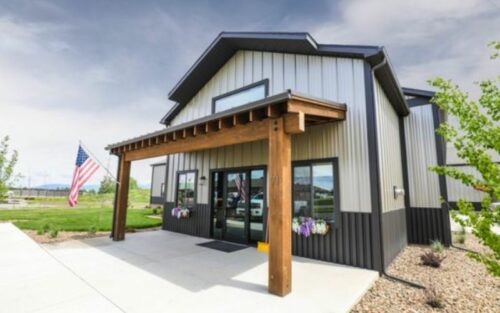
Home Gym
- Create a personal fitness center within your garage. Install exercise equipment, mirrors, and a comfortable workout area to maintain an active and healthy lifestyle without leaving your home with a carport gym.
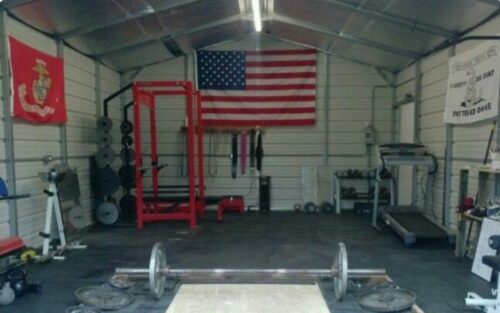
Commercial Retail Shop
- If you’re an entrepreneur, consider using the space for commercial steel building purposes with a variety of available metal building office ideas.
- Set up a retail shop to sell products or services.
- The garage’s visibility and accessibility can be advantageous for your business.
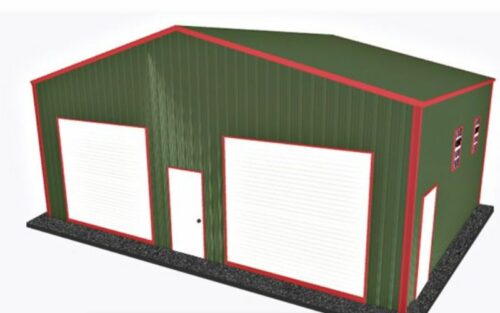
Man Cave
- Design a personalized man cave for relaxation and recreation.
- Outfit it with your preferred furnishings, entertainment systems, and a cozy ambiance.
- It’s an ideal spot for unwinding and pursuing leisurely activities.
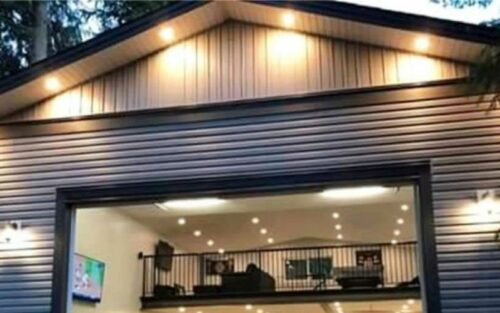
Saltbox Garages
- Opt for a saltbox-style garage design, which adds character to your property.
- This unique design merges aesthetics with functionality, offering substantial storage or workspace capacity.
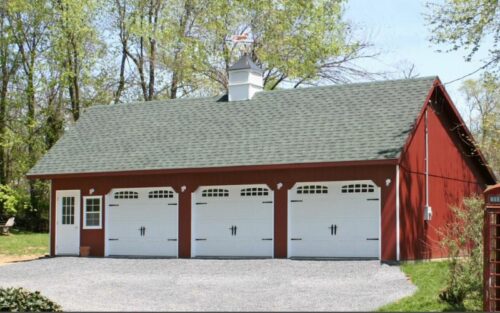
Maxi Barn Garages
- MaxiBarn garages provide a traditional barn-style appearance and versatility.
- Customize them to serve as workshops, storage areas, or hobby spaces, making the most of the available square footage.
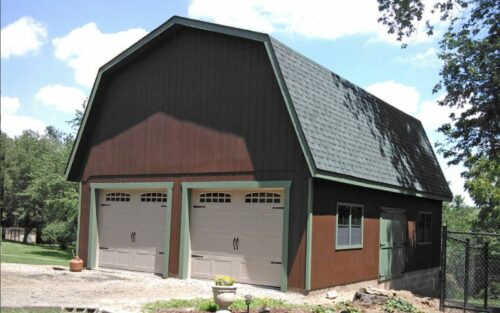
Workshop Space
- Utilize the garage as a dedicated workspace for your projects, hobbies, or craft activities.
- Equip it with the tools and equipment needed for your creative endeavors, providing a functional area for hands-on work.
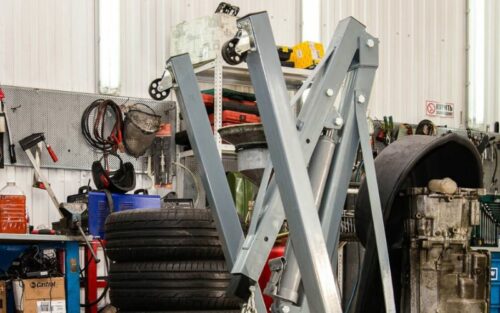
Additional Storage
- Beyond vehicles and equipment, employ the garage for general storage requirements.
- It can accommodate seasonal items, household belongings, and various items that benefit from secure storage.
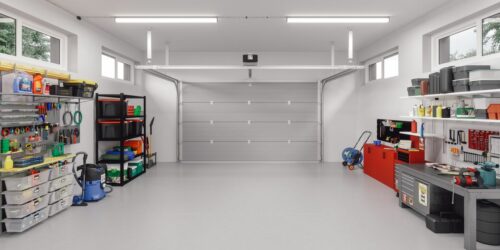
Harness the adaptability of your 20×40 garage to meet your specific lifestyle, business, or recreational needs. The sturdy metal structure serves as an excellent canvas for a wide range of creative and practical applications.
Steps To Order Your 20x40 Garage with Steel And Stud
Ordering your 20×40 garage through Steel And Stud is a simple and efficient process. Here are the straightforward steps to follow:
- Define Your Requirements: Start by determining the type of metal building you need and its placement on your property. This initial decision lays the foundation for the advantages you’ll gain from your structure.
- Prepare the Building Site: Ensure that your building site complies with metal building regulations, is level, and has properly graded soil. If excavation is required, it should be done meticulously.
- Design, Size, Layout, and Budget: Based on your specific needs, decide on the design, size, layout, and budget for your 20×40 garage.
- Submit Building Plans: Contact your local metal building department and submit your preliminary garage plans, including interior specifications. You’ll also receive important information on the metal building process, associated fees, and requirements.
- Concrete Foundation: After your plans are approved, engage a contractor to pour the concrete foundation for your garage.
- Customization: Tailor your garage to meet your unique requirements based on the approved plans and your chosen garage type.
- Advance Payment: Invest in your future by making a 10% advance payment of the total construction cost. This is the first step towards turning your dream into reality.
- Delivery: Upon receiving your 10% payment, Steel And Stud will promptly ship your 20×40 garage within 2-10 weeks. The delivery will include all the necessary tools, a DIY manual guide, and materials.
- Construction: Witness your metal garage taking shape as Steel And Stud’s experts handle the assembly. All electrical work will be considered during this process.
- Prefabrication: It’s important to note that all steel panels are prefabricated at the factory, streamlining the construction process and eliminating expensive welding costs.
By following these steps, you can easily order your 20×40 garage through Steel And Stud, ensuring a hassle-free experience.
Roofing Styles
Asphalt Shingles Roofing
- Asphalt shingles are one of the most common and cost-effective roofing materials.
- They are known for their durability and wide range of colors and styles, making them a versatile choice for various architectural designs.
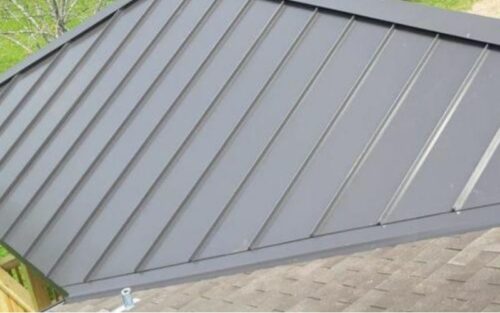
Metal Roofing
- Metal roofing is favored for its longevity and weather resistance.
- It comes in various metals like steel, aluminum, and copper.
- Metal roofs are energy-efficient and often used in contemporary and industrial-style buildings.
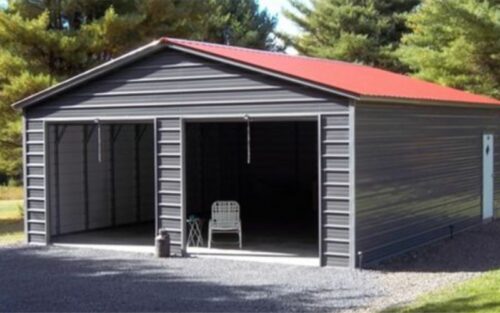
Standing Seam Roofing
- Standing seam roofing is a type of metal roofing known for its distinct vertical seams. It offers a clean, modern look and exceptional weather protection.
- This style is commonly seen on commercial and residential structures.
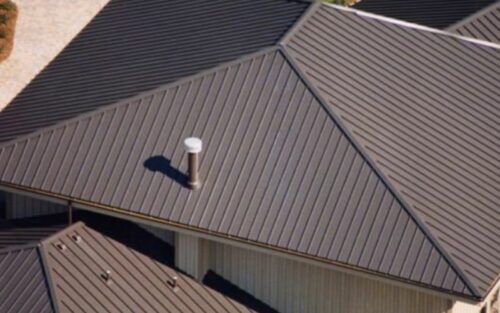
Shingles Roofing
- Shingles roofing is a broad category, including materials like wood, slate, or composite shingles.
- Wood shingles offer a natural and rustic appearance, while slate shingles are prized for their elegance and durability.
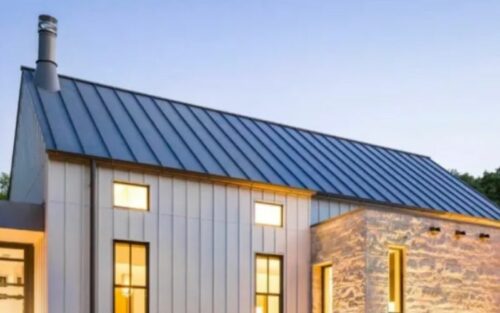
The Vertical Roofing Style
- The vertical metal roofing style is characterized by metal panels running vertically from the ridge to the eaves.
- This design is often chosen for its efficient water drainage and contemporary appearance.
- Vertical roofing works well for a variety of building types.
- Apart from being the most common roofing style, it is also the best.
- It has vertical ruing panels which ensure that any debris, snow, or rainwater slides down.
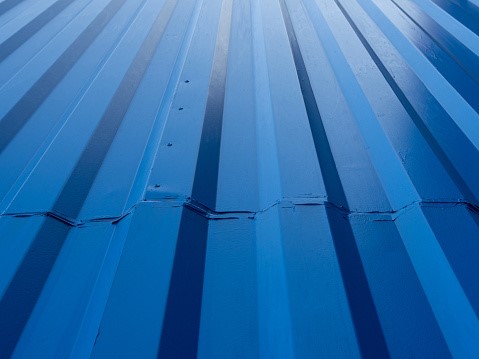
The A-Frame Roofing Style
- A-Frame roofs have a steep pitch that resembles the letter “A.”
- They are commonly used in cabins and chalets. A-Frame roofs are excellent for shedding snow and rain, and they provide a cozy, rustic feel.
- This is a boxed-eave structure that, in most cases, resembles the roofing style of the main house.
- It has an A-shape structure, slanting on both sides.
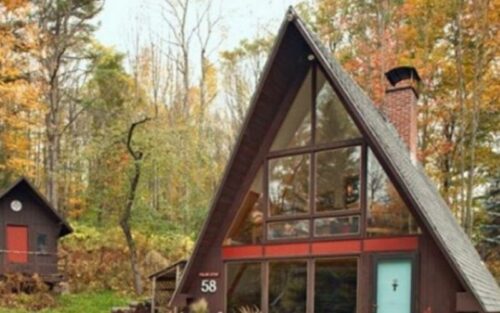
The Regular Roofing Style
- Traditional roofing style, perfect for protecting your valuables from light rain and sunlight.
- The regular roofing style is often synonymous with gable roofing.
- It consists of two sloping sides that meet at a ridge, forming a triangular shape.
- Gable roofs are versatile and suit many architectural designs.
- These roofing styles offer diverse options to match the aesthetics and functional requirements of your building, whether it’s residential or commercial.
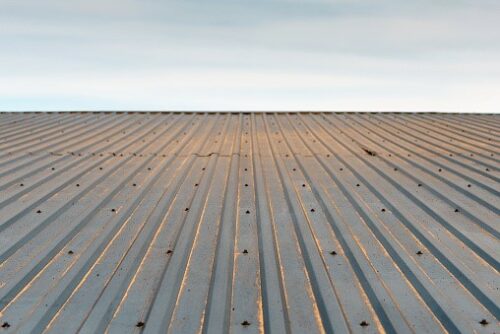
20x40 Garage Kit
Steel garages are made up of a few different materials, with the primary one being steel. Steel is used in the framing of the building. Sturdy beams are erected by mounting them with concrete.
Metal sheets cover the walls, and the doors may be fabricated from other materials like wood or metal. Steel buildings stand on a concrete floor. The materials used in the construction of the metal garage are durable, offering our customers long periods of service in extreme weather. Search our location to get the pricing and a free quote.
Our 20×40 garage kit offers a range of features designed to meet your specific needs while providing great value:
- Customizable Dimensions: You have the flexibility to choose the side walls, end walls, and roof style that suit your preferences and requirements.
- Natural Light with Skylights: Skylights can be incorporated to let in natural light, reducing the need for artificial lighting during the day.
- Variety of Colors: Personalize your garage with a choice of wall, roof, trim, and door colors from a wide selection to match your style.
- Lean-To Additions: Extend your garage’s functionality by adding lean-to structures for cost-effective shade or outdoor work areas.
- Additional Accessories: Enhance your kit with windows, walk doors, garage doors, insulation, and other accessories, creating a space that meets your exact needs.
- Money-Saving Options: Our 20×40 garage kit is designed to provide cost-efficiency. By customizing your kit to meet your requirements, you can save more cash by avoiding unnecessary extras.
Choose this versatile kit to get a garage that’s tailored to your preferences and enjoy the savings that come with selecting the features you truly need. Whether it’s for storage, work, or other purposes, this kit offers a solution that’s both functional and economical.
20×40 Garage Plans Materials List Breakdown
Creating a 20×40 garage requires careful planning and an understanding of the materials needed for your project. Below is a detailed breakdown of the materials and quantities you’ll need for this size of garage:
Door and Window Wall (20ft)
- Bottom Plates (Pressure Treated): 2x4x12ft (2)
- Top Plates, Lower: 2x4x12ft (2)
- Top Plates, Upper: 2x4x12ft (2)
- Studs: 2x4x8ft (19)
- Wall Sheeting: 4ftx8ft (6)
- Door Header: 2x4x8ft (1)
- Door Frame: 2x4x8ft (2)
- Pass Door: 36in (1)
- Door Lock Set (Single or Double): 1
- Window Header: 2x4x8ft (1)
- Window Frame: 2x4x8ft (3)
- Window: 36in (1)
Roof Structure
- Trusses: 20ft (17)
- Hurricane Ties (H2.5): 30
- Gable End Vents: Sized for Trusses (2)
- Sheet for Gable Ends: 4ftx8ft (4)
- Blocking between Trusses: 2x4x8ft (8)
- Truss End Framing (34ft): 2x4x16ft (2)
- Truss End Framing: 2x4x20ft (2)
- Flying Rafter Supports: 2x4x8ft (6)
- Flying Rafters (13.5ft): 2x4x16ft (4)
- Truss “Rat Runs”: 2x4x12ft (6)
- Truss “X” Bracing: 2x4x8ft (5)
- Roof Sheeting (935 sq.ft.): 1/2x4ftx8ft OSB (30)
Overhead Door Wall (32ft)
- Bottom Plate (Pressure Treated): 2x4x16ft (1)
- Top Plates, Lower: 2x4x16ft (2)
- Top Plates, Upper: 2x4x16ft (2)
- Studs: 2x4x8ft (14)
- Wall Sheeting: 4ftx8ft (5)
- Door Header (8ft Opening): 2x10x10ft (2)
- Door Header (16ft Opening): 2x10x20ft (2)
- Door Frames: 2x4x8ft (8)
- Overhead Door Backing: 2x6x8ft (7)
- Overhead Doors: 8ftx7ft (1), 16ftx7ft (1)
Trim
- Corners: 2 1/2x8ft (8)
- Pass Door: 2 1/2x8ft (3)
- Window: 2 1/2x8ft (2)
- Overhead Door: 2 1/2x8ft (9)
- Overhead Door: 6x8ft (7)
- Facia: 6x8ft (15)
Wall Structure
- Bottom Plates (Pressure Treated): 2x4x12ft (4)
- Top Plates, Lower: 2x4x12ft (4)
- Top Plates, Upper: 2x4x12ft (4)
- Studs: 2x4x8ft (38)
- Studs, Double Corner: 2x4x8ft (2)
- Wall Sheeting: 4ftx8ft (12)
Roofing Materials
- Drip Edge (10ft Lengths): 11
- Felt Paper (30# Rolls): 10
- Shingles (Bundles): 30
Please note that the materials list doesn’t include sales tax, painting costs, or additional tools you may need. It is recommended to consult your local building supply store to get accurate pricing and ensure all necessary materials are on hand for your 20×40 garage project
Prices of 20×40 Garage
Understanding the cost of a 20×40 garage involves more than just the initial purchase price. It’s essential to break down the expenses to provide clarity to our readers regarding where their money will be spent. Here are the key components that contribute to the overall cost:
- Material Costs: Includes expenses for building materials like steel framing, steel sheeting, and insulation (if selected). Material thickness influences initial costs and provides durability.
- Labor Costs: Encompasses construction and installation expenses, covering wages, equipment, and expertise. Costs may vary by location and project complexity.
- Foundation Costs: Address expenses related to site preparation, concrete pouring, or other foundation types. Costs depend on local soil conditions and types of metal building foundations choice.
- Accessories: Include metal building components and accessories such as walk doors, windows, garage doors, and customizations. They enhance functionality and aesthetics, contributing to overall costs.
- Insulation Costs: Consider expenses for metal building insulation if opting for an insulated wall. Costs vary based on insulation type and garage size.
A 20×40 garage is ideal for a three or four-car space. Buying and installation of the metal carport will vary depending on several factors. The wall heights, the gauge of the framing and steel sheeting, the number of walk doors and windows, and the choice of having an insulated wall or not.
- Wall Heights: Standard wall heights range from 8 to 12 feet, further depending on metal building height, but taller walls can be chosen for more vertical space, affecting material and labor costs. This is essential for accommodating larger vehicles or creating additional storage space, such as for two car garages. You can also choose from a variety of metal building wall ideas to increase the wall aesthetics.
- Gauge of Framing and Steel Sheeting: “Gauge” represents the thickness of framing and steel sheeting. Thicker gauges offer durability and long-term savings but may increase initial costs, vital for constructing robust metal buildings capable of withstanding severe weather conditions and heavy snow loads.
- Number of Walk Doors and Windows: Walk doors and windows enhance functionality and aesthetics but add to the total cost. It’s crucial to assess your specific needs and intended use, especially when creating office buildings or using the garage for commercial purposes.
- Insulated Wall: Opting for an insulated wall improves energy efficiency, but it comes at an additional cost. This choice is significant for prefab buildings and retail stores, emphasizing energy efficiency.
By considering these factors and the appropriate use of primary and secondary framing in your steel building, you can ensure that your 20×40 garage meets your needs, functions efficiently, and aligns with your budget, whether it’s for storage buildings, traditional wooden structures, or other applications.
For instance, the cost of a 30x40x12 that has 10×10 doors (roll-up doors) is $20,336. The price is bound to shoot up if you add more doors and windows or if you raise the height of the metal buildings.
Generally, building a metal garage will cost you $11 to $16 per square ft. Compared to a stick or wooden carport which is $35 and $45 per square ft, metal buildings are ideal if you are on a budget.
Financing Options For 20X40 Garage
When seeking financing for your 20X40 garage, you can explore various avenues, each with its unique benefits:
- Finance It Yourself: Consider paying for your metal building up front. This method allows you to avoid mortgages, save on interest, and capitalize on home ownership advantages. If you plan to undertake some of the construction work, this approach can be particularly cost-effective.
- Use A Bank Or Credit Union: To finance your project, you can approach banks and credit unions. Local institutions like New Century Bank and the United States Department of Agriculture offer loan options suitable for metal buildings. These established banks may provide competitive rates, especially if you already have a working relationship with them. Research your local regulations to make informed decisions.
- Mortgage Broker: Engage a mortgage broker who can provide valuable insights into loan options. They will consider your project goals, financial status, and local lending options to suggest the most suitable loans for your 20X40 garage.
- Alternative Direct Lender: Bypass intermediaries by seeking direct lenders, either online or offline. By doing so, you may access more competitive interest rates. Some lenders specialize in construction loans, making them a solid choice for financing your project.
- Manufacturer or Supplier Financing: Inquire with the metal building manufacturer or steel supply company if they can provide financing. Working directly with industry experts often leads to more favorable rates and a streamlined financing process.
Carefully assess these metal building financing options to choose the one that aligns with your financial situation and project objectives. Consider factors such as interest rates, loan durations, and eligibility criteria when making your decision.
Safety Codes For 20X40 Garage
When constructing a 20X40 garage or any structure, it’s crucial to adhere to metal building codes for safety and performance. These codes, standardized by the International Code Council (ICC), establish consistent guidelines to ensure structural integrity. For metal buildings and steel building structures, several key codes apply.
- Structural Code: This code determines a structure’s ability to withstand elements like wind loads from “100-year wind storms” and region-specific snow loads. Compliance with these codes is essential, as they consider the climate and weather conditions of your location. Whether you’re building a two car garage, storage buildings, office buildings, or commercial buildings, adhering to structural codes is a fundamental requirement.
- Energy Code: Steel’s heat-conducting nature necessitates proper insulation to maintain comfortable interior temperatures. The energy code provides guidelines for insulation to prevent extreme temperature variations. It’s especially vital for energy efficiency in structures like metal buildings and prefab buildings or when you’re using the space for retail stores.
In addition to structural and energy codes, there may be region-specific codes related to mechanics, plumbing, electricity, and fire safety. These codes help ensure the overall safety and functionality of your 20X40 garage.
Understanding and complying with these codes is essential for constructing a safe, energy-efficient, and code-compliant structure, regardless of whether you’re using it for commercial purposes or traditional uses. Building codes exist to provide a standard of safety and performance, offering peace of mind to property owners and occupants. If you need garage doors, remember that code compliance is an essential aspect of their installation.
Essential Maintenance Tips For 20X40 Garage
Proper maintenance of your 20×40 garage is vital for preserving its structural integrity and appearance. Here are essential maintenance tips to ensure your metal building stands the test of time:
- Regular Cleaning: Clean your portable garages every 3-4 months with warm water and a cleaning solution to remove dirt and preserve its original shine.
- Insulation Check: Ensure your insulation system is intact, as damaged insulation can lead to energy loss and restricted airflow. Address any issues promptly.
- Roof Inspection: Periodically inspect your roof for loose fasteners, rust, and drainage issues. Corroded fasteners should be replaced, and drains kept clear.
- Gutter and Drain Maintenance: Maintain clear gutters and drains to prevent water damage, rust, and mold. Regularly check and clean them of debris.
- Hinge and Door Care: Oil hinges, locks, and doors for smooth operation. Inspect door seals, frames, and windows to prevent leaks and mold.
- Paint Repair: Repair minor scratches and maintain the paint on your metal structure to protect it from the elements.
By following these maintenance tips, you’ll ensure the longevity and functionality of your 20×40 garage, whether it’s used for storage, as a workshop, or for commercial purposes. Regular upkeep is key to preserving the value and appearance of your metal building.
Over To You
Thinking of extra space within your compound? A steel garage is the best deal for you. This steel building protects your valuable items from high winds, snow, sunlight, and rain. It is less expensive compared to wood, brick, and stone garages. Due to its un-decaying nature, and since termites and rodents cannot destroy it, the buildings are more durable.
At Steel And Stud, we customize the steel garage to fit the interests of our customers besides having favorable pricing. Our pricing is inclusive of labor costs. We do timely delivery and the installation process is fast. Visit our website, enter your details and we will bring your dream structure to life.
- Installation times can vary, but it usually takes 1-2 days for a basic kit and may extend to a few weeks if customizations are involved.
Yes, you can customize your garage with various options like doors, windows, insulation, and more to suit your needs.
- A concrete slab or pier foundation is commonly recommended for stability and durability.
- Steel garages are highly durable, resistant to pests, and can outlast traditional wood structures.
- Yes, you can often expand or modify your garage based on your future needs.
- Yes, you can install partitions or dividers to create separate spaces inside the garage.
- Yes, you can add solar panels or a green roof to make your garage more eco-friendly.
- Metal garages are typically secure, and you can enhance security with proper locks and measures.
- Metal garages can be insulated for energy efficiency, making them suitable for various uses.
- With proper insulation and utilities, it’s possible to convert the garage into a livable space.
- Yes, you can add windows, skylights, and doors for natural light and ventilation.
- The roof can typically handle the load of heavy snow or equipment, but exact capacity may vary.
- Many manufacturers offer a range of color options for your garage to match your preferences.
- Address damages or repairs promptly by contacting your manufacturer or installer for guidance.
- Relocating a metal garage is feasible, but it’s a complex task best handled by professionals.
- Warranty periods vary but can range from 20 to 40 years, depending on the manufacturer.
