40×60 Garage
Metal garages are structures erected on concrete and using steel as the main construction material. At Steel and Stud, we sell metal carports from galvanized steel, thus assuring you of durability, strength, and style.
Our metal garages are not limited to their design and can be customized to the customer’s needs. What you can change to your interests are; the metal building colors of your door and windows, the size and the number of the windows.
A 40×60 metal garage provides you with 2400 square feet of space. These spacious garages can be divided into pieces or used as one enormous space for multiple functions. Using it as a storage building is the clearest benefit of expanding the garage. You can use Steel and Stud 40×60 metal garage to protect your car from theft and external damage. You can also use it as a workshop or home gym or convert it into a full home.
Also a 40×60 metal garage adds value and functionality, significantly increasing a home’s value up to $30,000. Due to their ability to increase practicality by providing a place to park cars and store belongings, garages tend to attract buyers.
Check out our selection to add a 40×60 garage to your property to make it more spacious, safe and attractive.
Note: Metal Garages are professionally installed by our team of professionals who have done the work repeatedly, making them experts in the field. Before settling on the design of your 40×60 Garage, we engage with you – the owner – and offer consultation services to determine the exact buildings you desire.
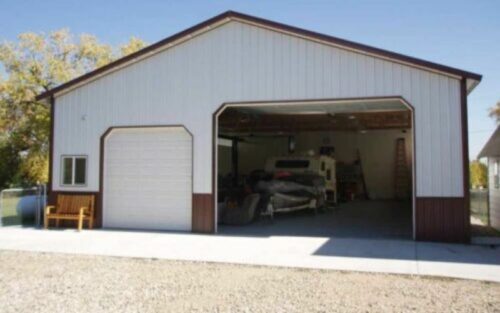
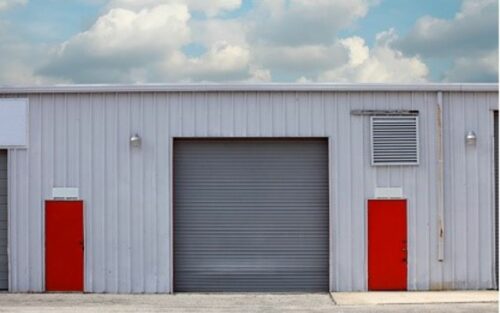
40×60 Garage
A 40×60 metal garage comes in two styles. The design of choice dictates the cost incurred on the purchase and installation process of the buildings.
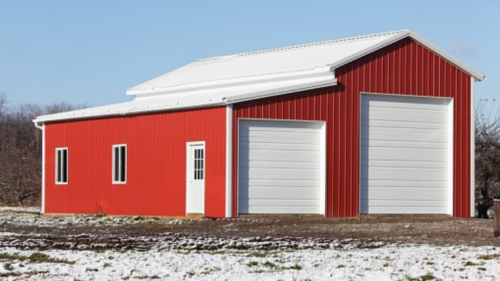
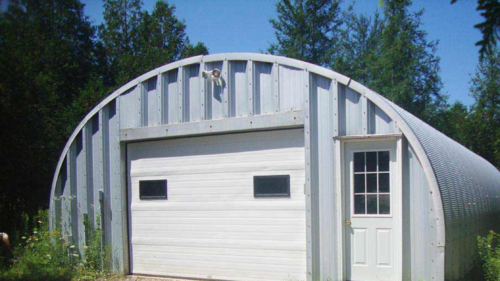
A traditional style garage with a straight wall (gable) and a peaked roof is the first style of the 40×60 metal garage. The second one is a dome-shaped carport with vertical walls like the p-shaped one. This is known as a Quonset. The Quonset is more stable and durable compared to the other one. Typically, the dome-shaped carport does not need a complete concrete foundation. This is because its walls can be set to narrow concrete footings. This displays the level of stability of the metal buildings. However, a full slab is recommended in the construction of a garage.
While these are some of the many options, there are other designs as well:
The 40x60 Drive Through
- Large boats, trailers, and other vehicles may drive in and out of a 40×60 garage through its 14×16 foot doors at each end.
- The main drive-through section can accommodate a full-size truck and a 32-foot trailer.
- Also a 450 square feet of clear-span floor space is still available for storage down the length of the garage building.
Garage with Loft
- A mezzanine level is included in a 40×60 commercial garage design, adding 800 square feet of space for an office or extra storage.
- Four vehicles may park in this configuration, and the lower level also has 800 square feet of storage space.
- Twenty 4×3 windows can be incorporated which provides enough natural light to enter the structure.
Six Car Garage
- A 40×60 metal building would be appropriate for a commercial garage.
- The steel 40×60 garage can comfortably fit six automobiles or trucks and has 2,400 square feet of storage space.
- A 200-square-foot office and an additional 480 square feet of storage are also included.
- A covered porch area has also been created to offer a protected outdoor space.
Garage with Lean-to
- The 40×60 metal garage building has a 2,400 square foot footprint, which comfortably fits four large automobiles while still providing 1,200 square feet of workspace or project space.
- The attached lean-to on the left-end wall provides more covered storage space of 480 square feet. Skylights and ridge vents on the roof are additional advantages for this garage.
You see, the beauty of a 40×60 metal garage is its adaptability. The examples provided above are just the tip of the iceberg. You can dictate how your garage comes to life, from style, design to features and finishes.
Prices of 40x60 Garage
A 40×60 garage is ideal for a three car or four-car space. The cost of a 40×60 garage kit relies upon several factors, and understanding these minute details can help you make informed decisions.
Framing And Sheeting
- The wall heights, the gauge of the framing and steel sheeting, the number of walk doors and windows, and the choice of having an insulated wall or not.
Door And Windows
- For instance, the cost of a 30x40x12 that has 10×10 doors (roll-up doors) is $24,336. The price is bound to shoot up if you add more metal building windows and doors or if you raise the height of the metal garage.
Foundation Cost
- Your metal carport’s foundation creates a base for it. Depending on your location and type of soil, the cost of excavating, levelling, and pouring the foundation may change.
- A sturdy steel structure depends on careful site preparation.
- Although concrete is not very expensive, the labour cost to have the concrete slab laid can be high. The price of labour varies significantly from region to region.
Labour Charges
- A professionally installed garage guarantees a sturdy construction.
- The complexity of the project, its location, the need for customisation, and local labour rates all affect labour costs.
- Your 40×60 metal garage will be built to safety standards by our skilled contractors.
Extra Accessories
- Think about adding building ventilation, lighting, shelving, and electrical wiring as accessories.
- These extras increase functionality but raise the cost of the 40×60 garage as a whole.
- A comfortable workstation is created by adequate lighting and ventilation, and effective tool and equipment organization is achieved with shelving.
Permits
- Getting the required licences and ensuring your 40×60 garage conforms with local codes are frequently disregarded costs.
- Adherence to construction codes is essential and may entail paying fees for approvals and inspections.
Construction Cost
- The labour costs to build and install the structure, typically an additional $5 to $10 per square foot, must also be considered.
- If you want to save money and install it yourself, you can choose a prefabricated kit.
- Fortunately, all our goods come with free shipping and installation if you purchase a metal building kit from us.
Traditional Stick-Built v/s Metal Garage
- A metal garage will normally run you between $11 and $16 per square foot to build.
- Metal buildings are a reasonably priced choice, particularly if money is tight.
- In comparison, a traditional stick-built or wooden carport would probably cost between $35 and $45 per square foot, so keep that in mind when evaluating prices.
Knowing these expenses allows you to customise the layout of your 40×60 garage to fit your needs and budget. By doing this, you can build a garage that will be a useful addition to your home and be both sturdy and functional while being reasonably priced.
Uses of a 40x60 Garage
As A Store
- The uses of a 40×60 garage are very many.
- The metal buildings can store valuable items such as RVs, cars, boats, and farming equipment, and generally store any items that could need a separate storage facility other than the main house.
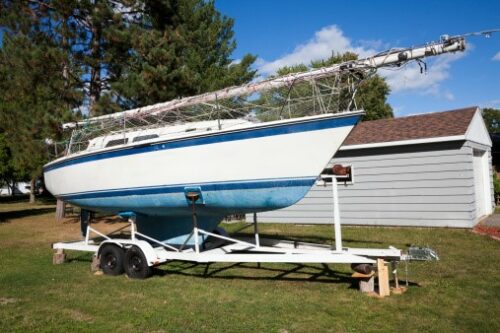
Recreational Facility
- Apart from using the Garage as a storage facility, you could also use it as a recreational facility.
- Customize the space to a bar with a pool table and other indoor games like darts.
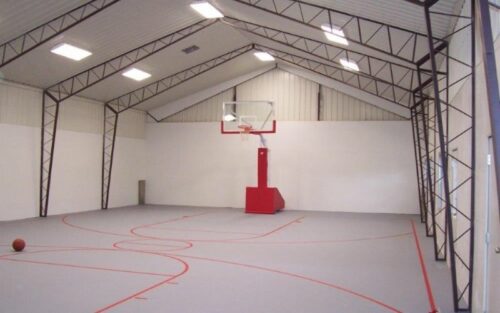
Home Office
- Transition your metal garage into a contemporary home office space. Metal building office ideas await your exploration.
- A home office separate from the noise and interference of the household members could save you a lot of time and resources used in traveling to the office.
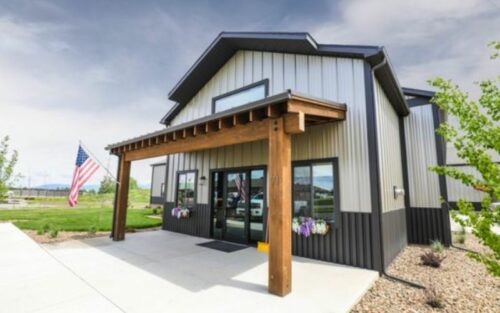
Home Gym
- A 40×60 metal building can help you reach your goal of creating a backyard gym.
- There is plenty of room to add free weights, exercise equipment, floor mats, and any other desired accessories.
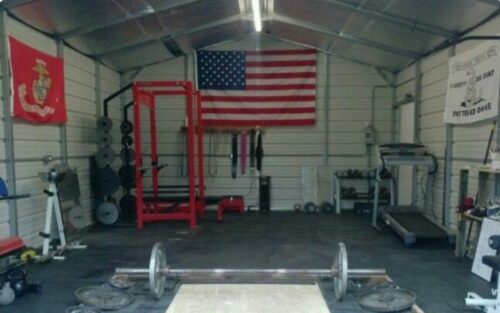
Aircraft Hangers
- With its square footage of 2400, the 40×60 garage can serve aviation needs.
- Therefore, opting metal buildings for airplane shelters is a wise decision, given their robustness against varying weather conditions.

Commercial Retail Shop
- A 40×60 commercial metal structure can be the perfect location for your new retail shop if you are seeking a place to house it.
- The interior space is entirely adjustable, more affordable than a stick structure, and easier to maintain.
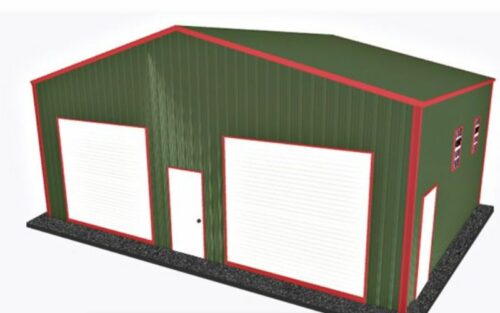
Man cave
- A 40×60 garage can be a great space to create a man cave.
- This customizable large size provides plenty of room for activities such as watching sports, playing video games, working on cars or woodworking projects, and relaxing with friends and family.
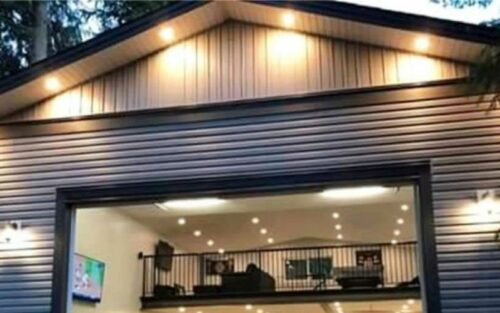
Workshop Space
- Your 40×60 garage can serve as an ideal workshop.
- Not only can you work on your tasks there, but it’s also suitable for keeping your equipment and supplies.
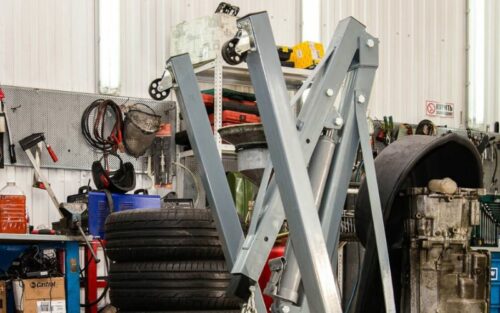
Storage Area
- If you’re overwhelmed with belongings, your 40×60 garage building offers ample storage solutions.
- It’s ideal for stashing away old outfits, holiday trinkets, and more.
- For a tidier arrangement, storage shelves are a great addition.
- And for tools like lawnmowers, a dedicated storage shed is a practical choice.
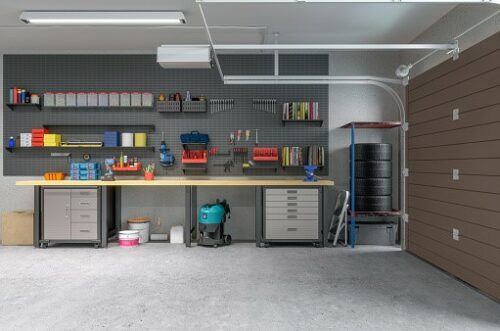
Installing a 40x60 Garage
- Installation of a 40×60 garage begins with the preparation of the ground. Building a slab is very important as it acts as the anchoring ground for the steel building and the floor.
- Erect the frame of the building followed by walls. The end wall, side walls, and front wall.
- Install the windows and doors. These can either be roll-up or the traditional doors and windows. Roll-up doors and windows are the best to use.
- Other utilities such as insulation, lighting, and water follow up next. Depending on the purpose of the metal building, these utilities will vary.
Financing Options for 40X60 Garage
Budgetary considerations should not hinder your 40×60 garage. At Steel and Stud, we recognise that making the first investment can be intimidating. We provide various adaptable and reasonably priced financing options to meet your needs and financial constraints.
Our team of professionals is committed to helping you select the most advantageous financing option. We ensure that professional assistance is always available because we understand that sorting through the many options can be overwhelming. We’ll talk about your preferred method of financing, intended use, and budget. It enables us to match you with the best loan or payment plan for metal buildings.
Our commitment to openness and affordability means that you can realize your dream of a roomy and useful 40×60 metal garage without having to break the bank.
The following are a few metal building financing options for:
- Personal Loans
- Private Loans
- Specialised Metal Building Loans
- Credit Card Loans
- Business Loans
- Government-Assisted Loans
Financing a 40×60 garage can be a great way to make your dream a reality. By understanding your budget, credit score, and the financing options available, we help you choose the best option for your needs. When you invest in a garage at Steel and Stud, you also invest in professional advice, excellence, dependability, and assurance.
Safety Codes For 40X60 Garage
All buildings must be engineered to meet the load requirements and construction codes established by your local jurisdiction, as it guarantees the structural integrity and safety of your 40×60 metal garage.
All of the Steel and Stud structures you purchase are manufactured to order and comply with or exceed local building codes. We assist you in learning about these codes, and we will only design, manufacture, or transport you to a building that adheres to the regulations in your region.
The following building codes that must be followed are:
- International Building Code (IBC) – Provides minimum standards for design and construction.
- International Residential Code (IRC) – Building standards for residential structures.
- International Energy Conservation Code (IECC) – Energy efficiency requirements.
- International Mechanical Code (IMC) – HVAC, ventilation, and exhaust standards.
- National Electrical Code (NEC) – Safety requirements for electrical systems
- International Plumbing Code (IPC) – Minimum plumbing system requirements.
By adhering to these codes, you can be sure that the electrical, ventilation, and plumbing systems in your 40×60 garage are safe, have adequate structural integrity, and use less energy. We secure licences, schedule compliance-checking inspections, and provide code documentation all along the way.
Our main priority is keeping you safe and providing the best quality structure. We only use the best materials and crews with experience. Contact Steel and Stud to start building your hassle-free, code-compliant custom garage. Our professionals design your garage to suit your specific needs while managing all coordination for permits and inspections.
Roofing Styles
The Vertical Roofing Style
- Apart from being the most common roofing style, it is also the best.
- It has vertical ruing panels which ensure that any debris, snow, or rainwater slides down.
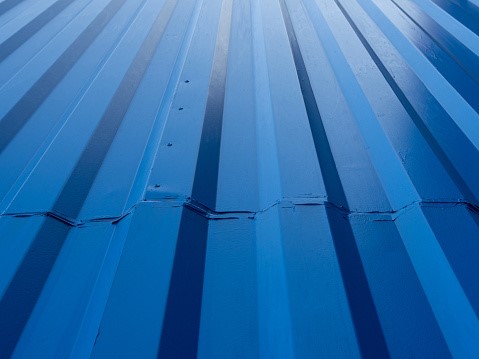
The A-Frame Roofing Style
- This is a boxed-eave structure that, in most cases, resembles the roofing style of the main house.
- It has an A-shape structure, slanting on both sides.
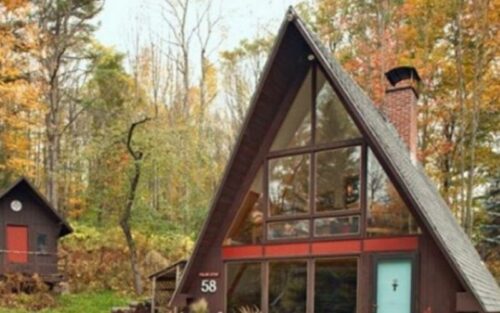
The Regular Roofing Style
- Traditional roofing style, perfect for protecting your valuables from light rain and sunlight.
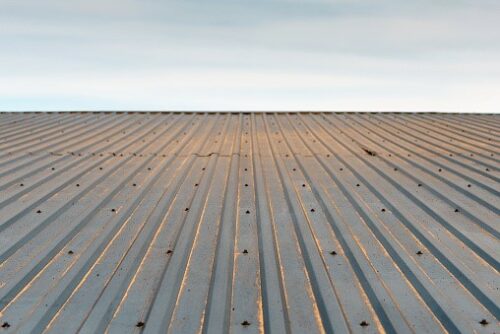
Asphalt Shingles
- The most common type of roofing for garages is asphalt shingles. They are inexpensive and simple to install.
- They do not, however, survive as long as other kinds of roofing do.
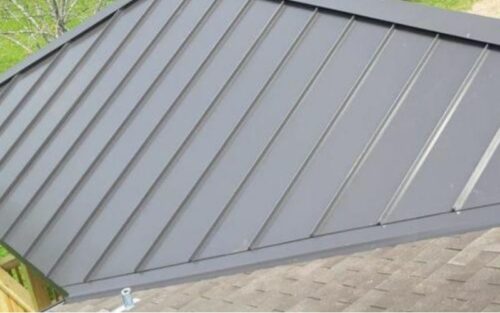
Metal Roofing
Also known for its durability, metal roofing is more robust and will endure longer. Moreover, metal roofing is fireproof.
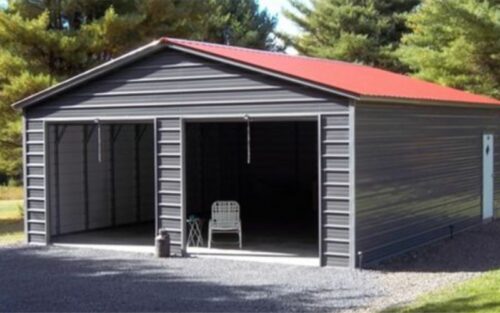
Rubber Roofing
- Rubber roofing is a wise choice if you are in a region with frequent snowfall and ice.
- The cost of rubber roofing is higher than that of asphalt shingles.
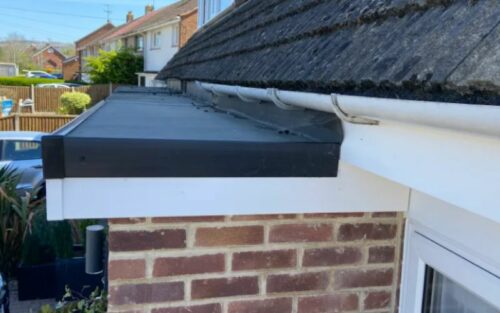
Tile Roofing
- With their centuries-old legacy, tile roofs act as a barrier between Mother Nature’s unpredictable weather conditions and your metal building’s inside structure.
- On the other hand, it is quite robust and will survive for many years.
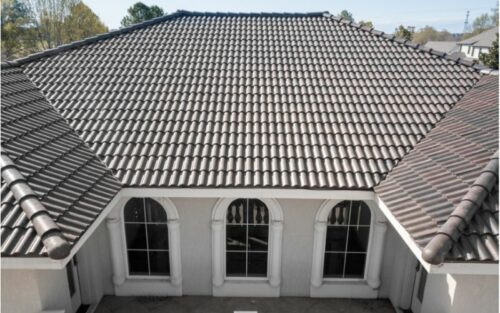
Essential Maintenance Tips for 40X60 Garage
Here are some essential maintenance tips to keep your 40×60 garage in top shape:
- Every six months, look over the structure for any indications of wear and tear or damage. Look for rust, loose nuts or screws, dents, scrapes, and other damage.
- Regular cleaning helps to prevent the accumulation of debris, dirt, and grime, which can harm the metal. Additionally, clean out any garbage or vegetation that may be growing in the gutters or on the roof.
- Look for any signs of damage on the roof, such as leaks or holes. Make sure the gutters and downspouts are clean, functional, and free of obstructions.
- The HVAC system needs to be maintained to maintain the building’s comfort. Regularly check the filters and replace them if necessary. To avoid the accumulation of dust and debris, clean the ducts as well.
- Rust is a prevalent issue with metal structures. Use a rust inhibitor to stop rust from forming on the outside of the building. Additionally, as soon as a rust spot develops, it should be painted over with rust-resistant paint after being sanded down.
- The building can sustain damage over time if air and water are allowed to enter. Sealing the building can help prevent this. Look for any gaps in the doors and windows and caulk or weatherstripping them shut.
40x60 Garage Kit
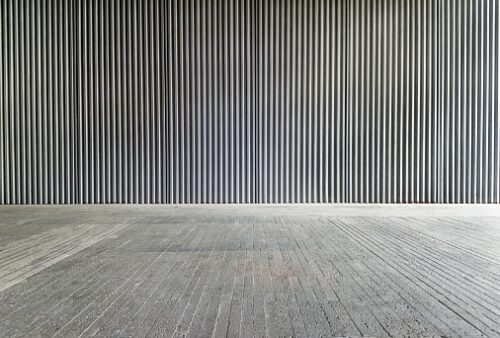
Steel garages are made up of a few different materials, with the primary one being steel. Steel is used in the framing of the building. Sturdy beams are erected by mounting them with concrete.
Metal sheets cover the walls, and the doors may be fabricated from other materials like wood or metal. Steel buildings stand on a concrete floor. The materials used in the construction of the metal garage are durable, offering our customers long periods of service in extreme weather. Furthermore you can save more cash with our 40×60 metal building kits, as they include all the necessary features and are easy to install:
- The garage kit will include all of the necessary materials to build your garage’s side walls and end walls.
- You can choose from various styles for your garage, such as gable, hip, and gambrel roofs.
- You can choose from various options for your garage’s walls, roof, trim, and doors.
- You can add lean-to to your garage for additional storage or workspace.
- To customize your garage, you can add windows, walk doors, garage doors, insulation, and other building accessories.
- We offer various other customisable options, such as different types of metal barn siding, roofing materials, and hardware.
- We also offer skylights. It can provide natural light and ventilation for your garage.
- You also ask to add workbenches and cabinets that can provide you with ample space to work on projects and store your tools and supplies.
- We also provide electrical wiring and outlets that will allow you to use power tools and equipment in your garage.
- If you plan to spend much time in your garage, you may want to consider adding (HVAC) system but in a small package.
Conclusion
Thinking of extra space within your compound? A steel garage is the best deal for you. This steel building protects your valuable items from high winds, snow, sunlight, and rain. It is less expensive compared to wood, brick, and stone garages.
Due to its un decaying nature, and since termites and rodent cannot destroy it, the buildings are more durable. Our garages are made with the finest materials and construction methods, and they are designed to withstand the elements and protect your vehicles and belongings.
Whether it’s for storing your vehicles, using it as a workshop, or even as a home, Steel and Stud 40×60 garage is perfect for you. With our wide range of customisation options, you can choose the garage that meets your specific needs and budget. Our pricing is inclusive of labor costs. We do timely delivery and the installation process is fast. Visit our website, give us a call and voila get your dream building to vision.
Frequently Asked Question
There are specific drainage considerations to account for when building a 40×60 garage. One of the most important is to slope the garage floor away from the foundation. Another important consideration is to install gutters and downspouts.
When planning the electrical system for a 40×60 garage, pay attention to service capacity, circuit breakers, outlets, and grounding. Hire a qualified electrician to design and install the electrical system, use high-quality materials, label all circuits, and have the system inspected regularly.
Yes, adding a second-story or loft to a 40×60 garage is possible.
There’s a prescribed formula to calculate the amount of insulation you’ll require:
- Insulation needed = Square footage of walls and roof / R-value of insulation.
Upon deciding on a location for your facility, get the permission process by connecting with the building department. Have your blueprints, property title records, and other construction-related details prepared.
A 40×60 garage has 2400 square footage.
- Install smoke detectors and carbon monoxide detectors in your garage. Keep a fire extinguisher nearby, and ensure you know how to use it.
- Make sure all outlets are grounded and that there are no exposed wires.
- Make sure the garage is properly built and that the foundation is strong.
- Store hazardous materials safely and securely. Keep flammable liquids away from heat sources and store heavy objects on lower shelves.
To ensure proper ventilation in a 40×60 garage, especially if used as a workshop, install exhaust fans strategically, use the right size and maintain them regularly. Use natural ventilation by opening windows and doors if possible. Keep your garage clean and organised to reduce the buildup of fumes and dust.
The time needed to build a 40×60 garage varies depending on various variables. A 40×60 garage, however, is normally built in 4 to 6 weeks.
Concrete slab foundations are the most recommended foundation type for a 40×60 garage.
It can fit up to 6 cars.
After selecting a location for your facility, get the permission process started by contacting the building department. Prepare to give blueprints, property title documents, and other information on the construction.
