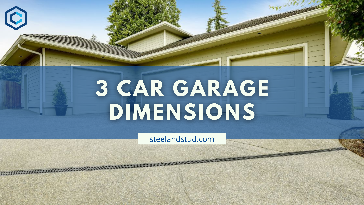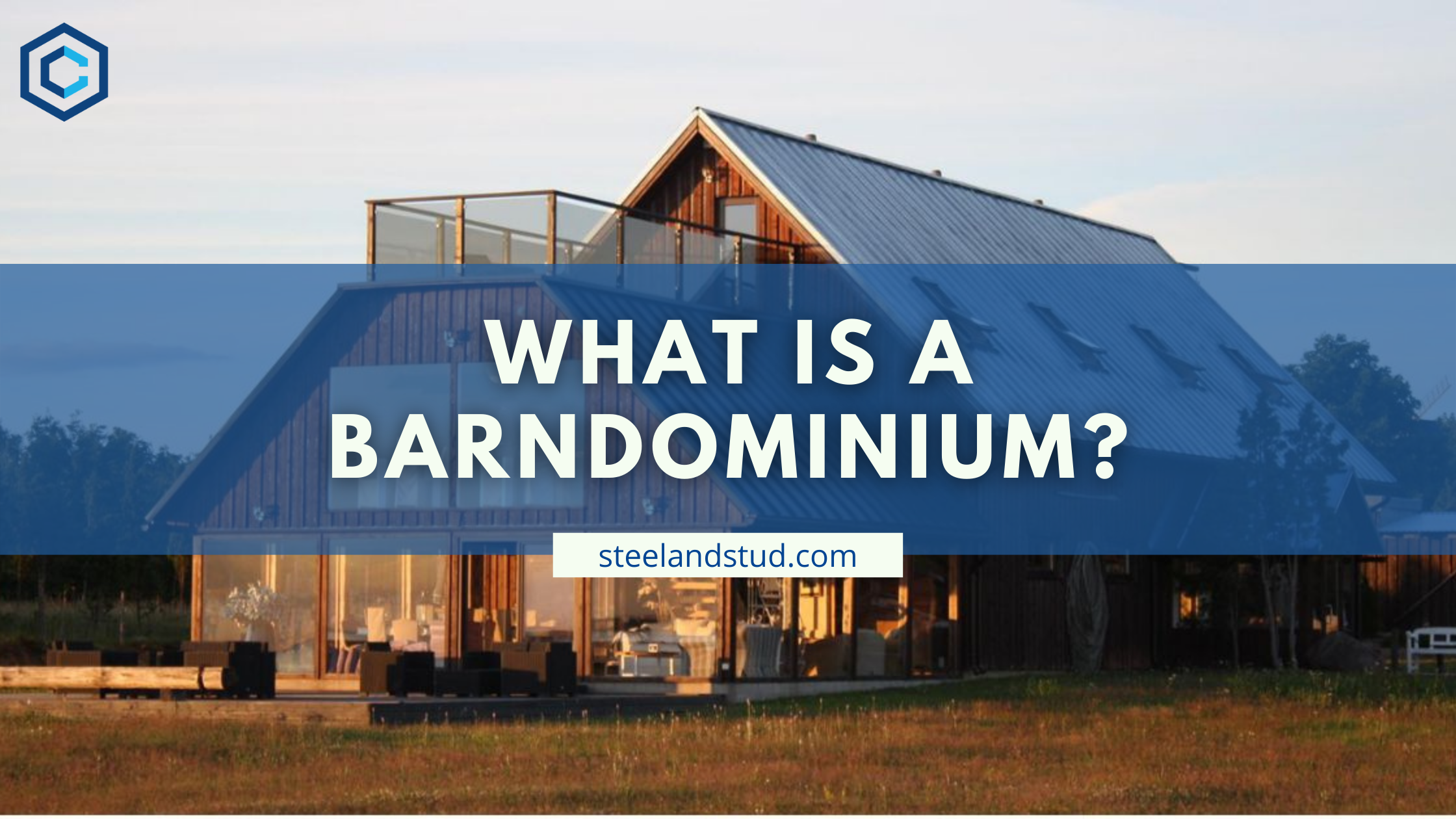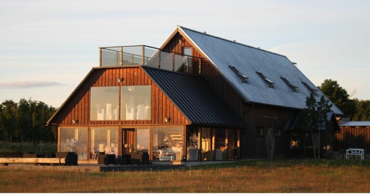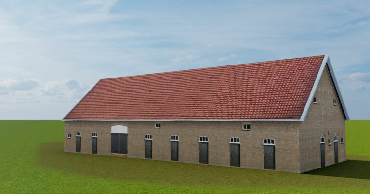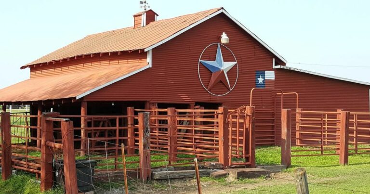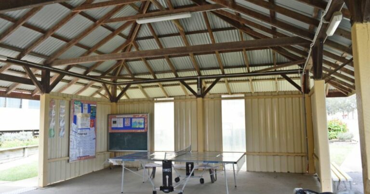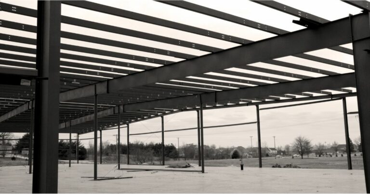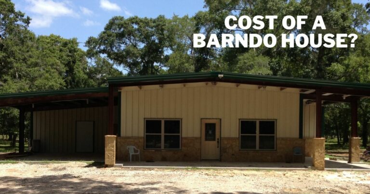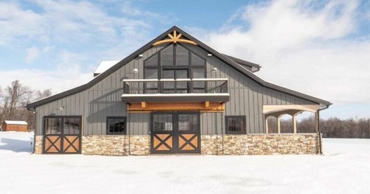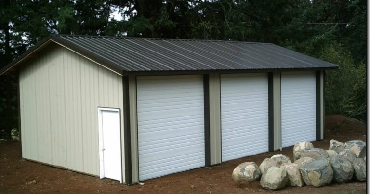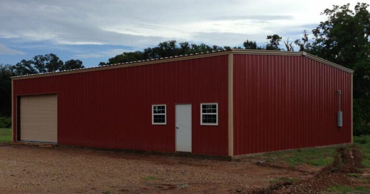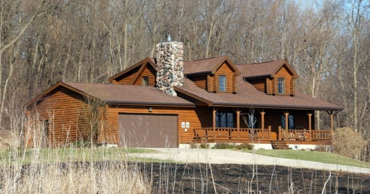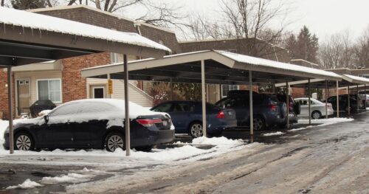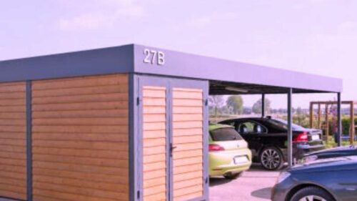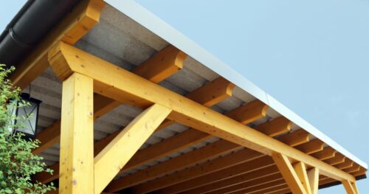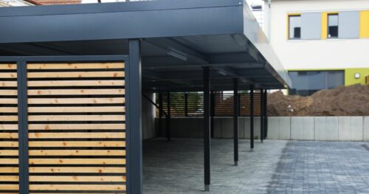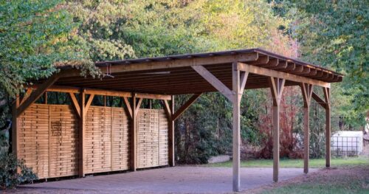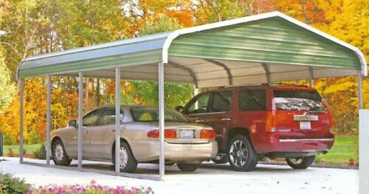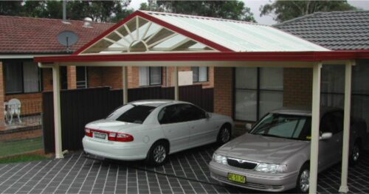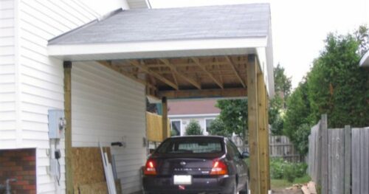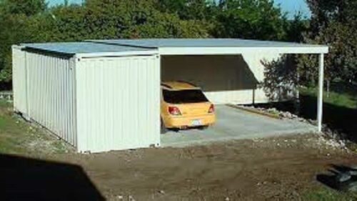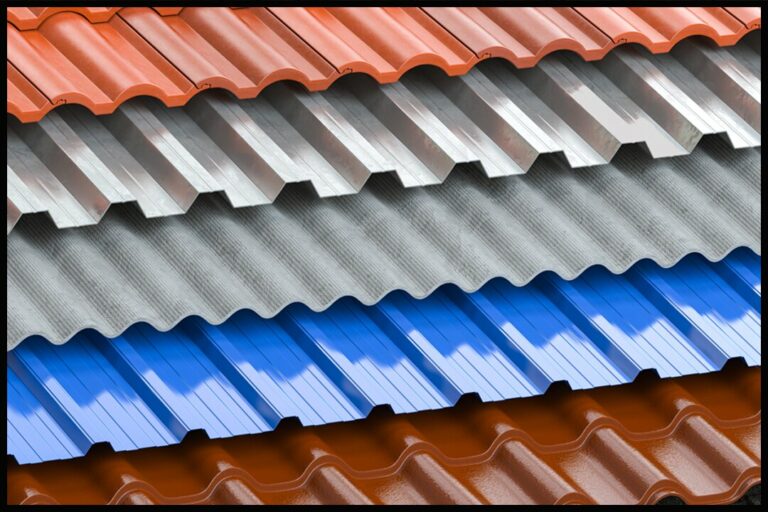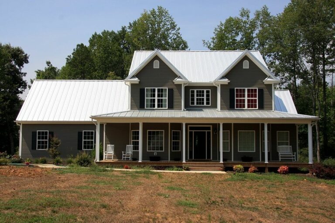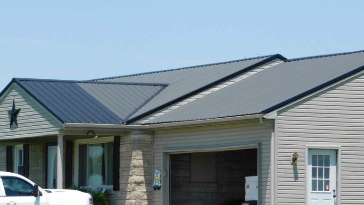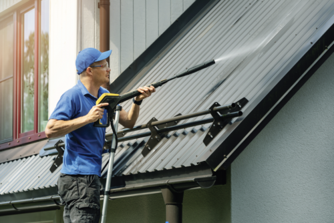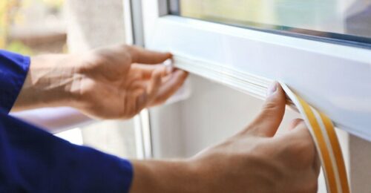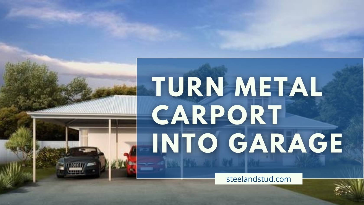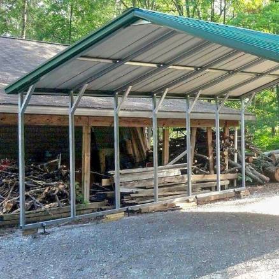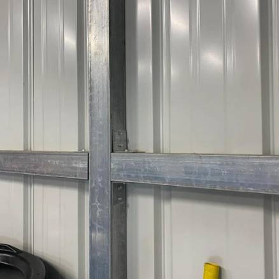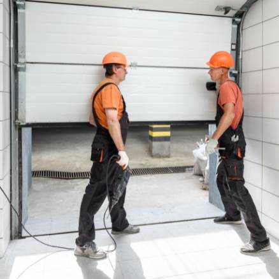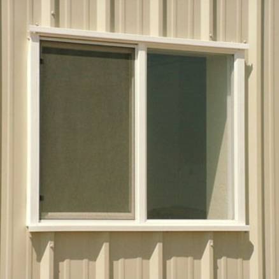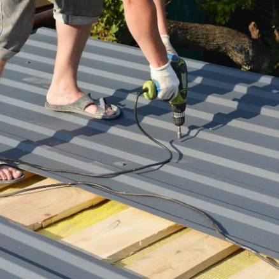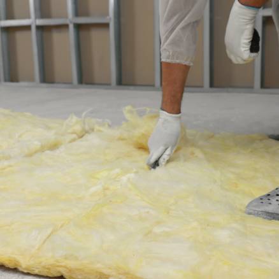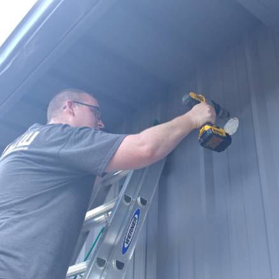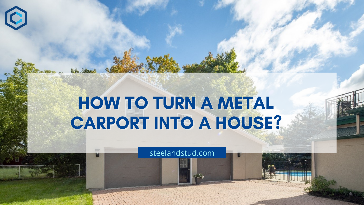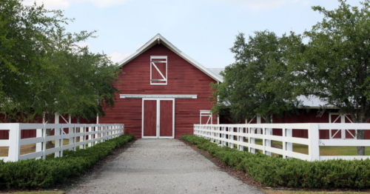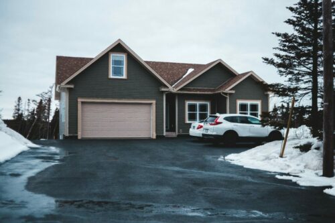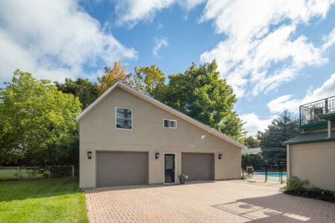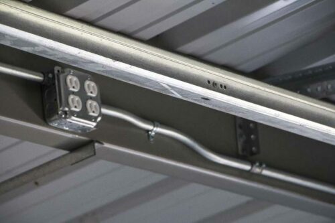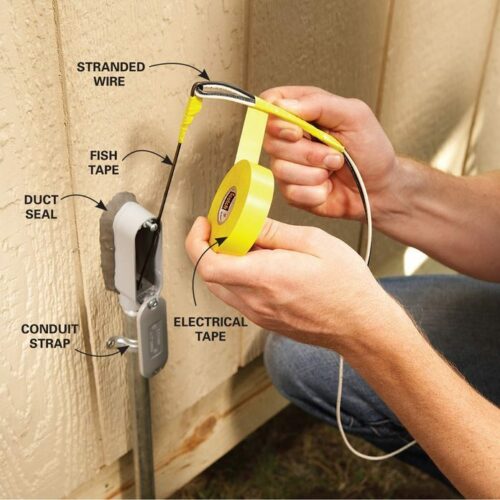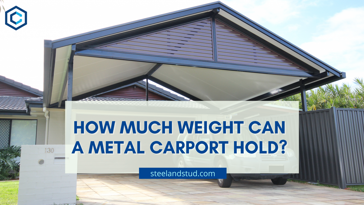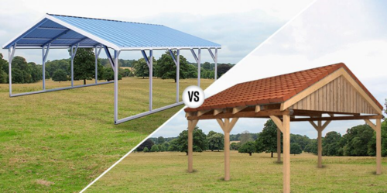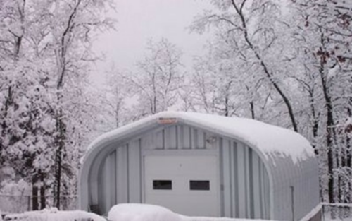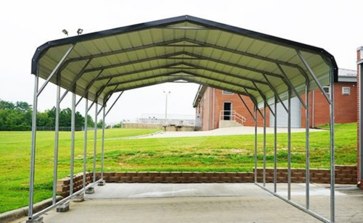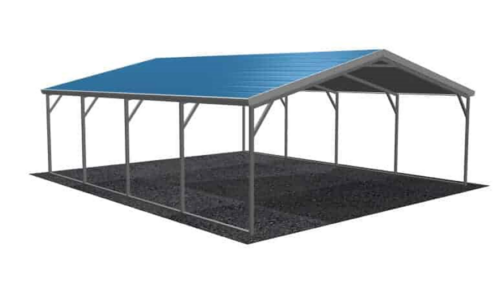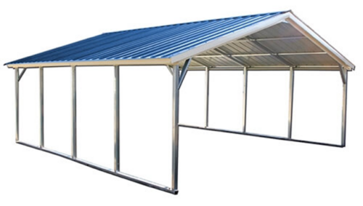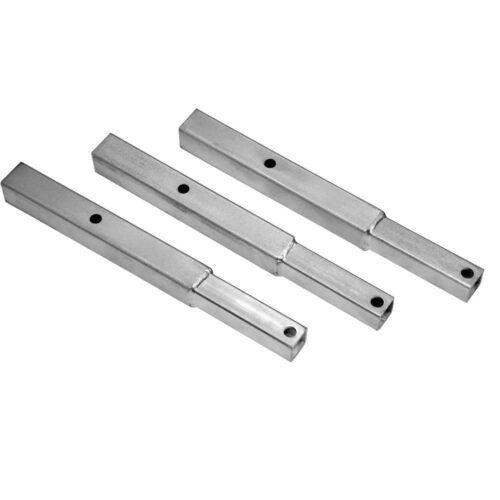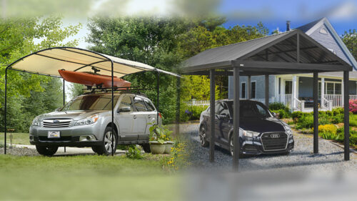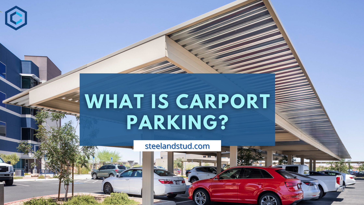3 car garage dimensions – A Complete Guide
How do I choose a car garage size that will suit my needs? You might have asked this question yourself. When buying cars, the garage is usually the biggest expense. While it is important that the overall size of your garage matches the size of your home, you cannot sacrifice quality for quantity.
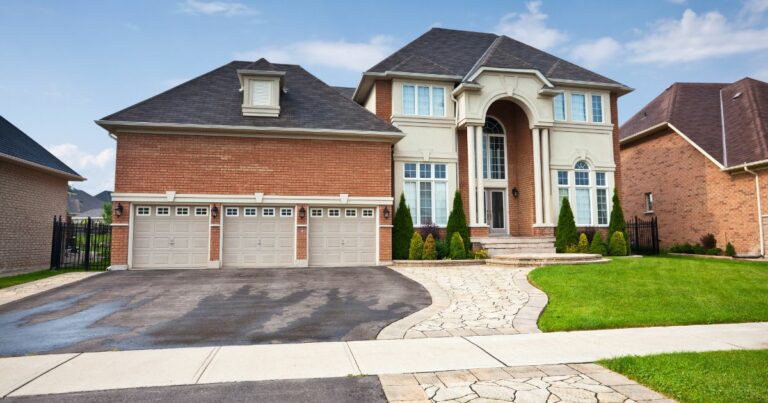
Having some extra space around the house doesn’t hurt anybody. If you are tired of struggling to have your cars squeeze around your garage for parking, it may be time to update it. Families in today’s time own more than one car, so it is quite common to have some more parking space. In order to meet your parking requirements, you must consider getting a 3 car garage dimension. With a 3 car garage, you will get some extra space for parking all your vehicles and storing equipment for the garage. In this blog, we will guide you about the different 3 car garage dimensions and how to choose one for yourself.
Table of Contents
Popular Garage Dimensions
Depending on your specific needs and living space, you may require something different. If you don’t know about the minimum garage sizes, here is some information on the three most popular types of car garage dimensions.
- Standard single-car garage dimensions are usually around 12 feet wide and 20 feet deep. This is perfect for a single motorcar, you can easily open and close car doors, but it can be tight if you have a large car or plan to use the garage for other purposes.
- A two-car garage is about 24 feet wide and 20 feet deep, which gives you plenty more space to keep two vehicles and still have enough space for other items. This is the average garage size of most houses in the USA.
- Three cars garage is usually around 36 feet wide and 24 feet deep. This is a good size if you have multiple vehicles or need extra storage space. Remember that the width can vary depending on the type and size of vehicles you plan to store in the garage.
Understanding Three Car Garages Sizes
The ideal size of a 3-car garage should be around 24 X 36 feet. However, you must know that this dimension can vary depending on the property size you own. Moreover, it would help if you also prepared a plan of what elements you will store in the garage.
Some people build more oversized garages to hold more cars or have spacious space for working on projects. If you have a lot of extra space in your yard, you might consider adding a custom garage instead of spending money on warehouse units or leasing more office space.
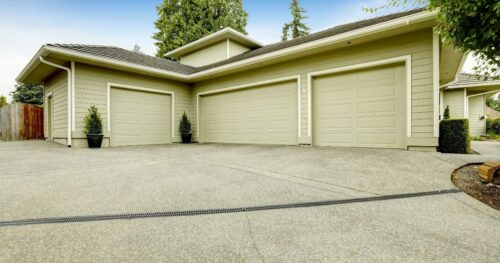
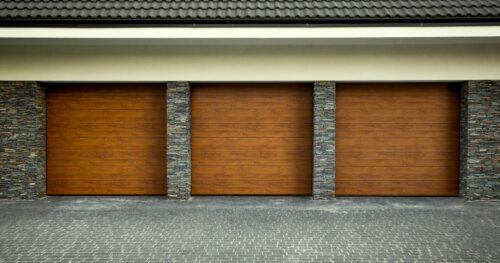
3-Car Garage Dimensions
Dimensions of a three-vehicle garage can vary depending on the size and type of vehicles that will be stored inside and any other storage needs.
- Garage doorway width (double door): 16′
- Garage doorway width (single door): 8′
- Garage depth: 22′-24′
- Garage length: 36′-40′
A few standard sizes are most commonly used, but depending on your specific needs, you may require something different.
When building a 3-size vehicle garage, consider making it at least 20 feet wide and 30 feet deep. This will give you enough room to hold 3 automobiles, but you may not have much more area for hold.
If you need more room for hold or other purposes, make the garage a few feet larger in width and depth.
The middle size of a three-car garage is approximately 24′ x 36′. These dimensions will vary slightly depending on the specific dimensions of the cars that will be parked in the garage.
When deciding on the size of your three-vehicle garage, consider the size and type of vehicles that will be stored inside, as well as any other warehouse needs. With some planning, you can find the perfect size for your needs.
Factors to consider when designing your 3-car garage
Now that you know the minimum dimensions for a 3-car garage, there are a few things you need to consider before finalizing your plans.
- Types of Vehicles: Before building a 3-car garage, you must know the vehicles you will be storing in. Since the 3 car garages are spacious, you can choose to store SUVs, RVs, trucks, or even motorbikes.
- Additional Storage: Do you need some extra storage around your 3-car garage? This is important because some families may need extra storage, especially for storing tools.
- Activities: Many people also use their ample garage space for conducting various activities. Therefore, if you plan to learn some new techniques or have a small workshop for yourself, you may increase the space.
- Building Codes and Regulations: According to the International Building Codes and Regulations 2018, the carports and garages will belong to “Group U”. As per this rule; the private garages shouldn’t be more than 1000 square feet. A building can have multiple private garages, each of which may be separated by a barrier as per Section 711. If you do not follow the rules, you will be subjected to paying double of your permit fee as the penalty fee. Therefore, you must know how big is a 3 car garage size and build one accordingly. Since there are no specific laws for three car garages in the US, the general laws for International Building Codes and Building Codes are to be followed.
Other Considerations for 3 Car Garage Size
There are a few other things to consider when determining the size of your 3-wheels garage.
The first thing you need to consider is how many cars you want to be able to park in your garage.
If you only have two, you can get away with a smaller garage, but if you have three or more, you’ll need a more oversized garage.
If you or someone in your family uses a wheelchair, you will need a larger garage to load or unload the wheelchair quickly.
You might also want to consider adding a ramp to your garage, so it’s easier to get the wheelchair in and out.
If you’re looking to add storage shelves to your garage, there are a few things to consider.
First, think about where you would like to place them. Second, decide what kind of shelving you would like. Would built-in shelving be a better option, or would free-standing shelves work better for your needs?
Finally, think about what items you’ll keep on the shelves. If you’re planning on storing heavy objects, choose sturdy shelving that can support the weight.
If you frequently make trips to the grocery store, you might want to consider adding an extra freezer or refrigerator to your garage.
This will allow you to keep extra food on hand, so you don’t have to make as many trips to the shop. To have a refrigerator in your garage, you need extra power outlets and insulation.
The average garage is not insulated, so you’ll need to add insulation to keep the refrigerator from working overtime and driving up your energy bill.
Also, you need more space for the refrigerator, so make sure to factor that into your overall garage size.
If you enjoy working on projects around the house, you might want to add a workbench to your garage.
A workbench will give you a place to store your tools and work on projects. You can either buy a pre-made workbench or build one yourself.
When deciding the size of your workbench, think about how much space you’ll need to store your tools and how much workspace you’ll need.
If you’re planning on working on large projects, you might want a larger workbench, so you have plenty of room to spread out.
So these are other things to consider when deciding on the size of your 3-car garage.
What Size of 3-Car Garage Is Best For You?
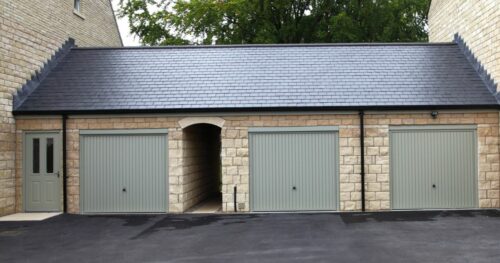
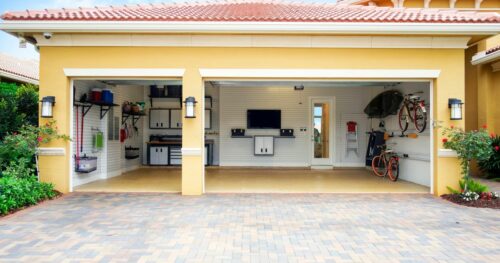
You might be wondering what size 3-vehicle garage is best for you. The answer to that question will depend on your needs and preferences.
A smaller 3-wheels garage might be ideal if you don’t have many storehouse needs and prefer more compact storage.
On the other hand, if you have a lot of belongings to hold or need extra room for workshop or automobile repairs, a larger 3-vehicle garage would be a better fit.
If you have a car collection or need to hold multiple cars, you’ll need a 3-wheels garage, at least a 24′ x 36′ garage. This size will give you plenty of space to store 3 cars comfortably.
If you own an SUV or truck, you’ll need a 3-wheels garage at least 22′ deep so that you can open the doors fully without hitting the wall.
Most people have a pickup truck, full-size SUV, or minivan and prefer a 3-car garage that is 30′ deep so they can quickly move around inside.
No matter what size 3-vehicle garage you choose, be sure to consider your specific needs to find the perfect fit for your home.
Final Thoughts on the Size of Your Three Car Garage
Although the dimensions of a three-car garage may vary depending on your specific location, there are some general guidelines you can follow to ensure that your garage is spacious enough for all your autos.
The most important thing to remember is the size of your motorcars, how many autos you plan on parking, and any other storage needs you might have.
Whatever you decide, we have a three-car garage that will suit your needs. Take some time to read our prefab garage reviews, and till then, just sign in on our website (steelandstud.com) as we are the Most Trusted Storage Solution Provider.
We’ve provided builds for thousands (and counting) of satisfied homeowners and businesses. Or, if you’d rather speak to someone in person, call 1-877-275-7048 to speak to a friendly sales rep about your three-car garage options.
FAQs Related to 3 Car Garage Dimensions
If you are looking for the smallest three-car garage, you must go for 20 feet wide and 30 feet deep.
When you plan to store three cars in your garage side-by-side, the ideal space should be 896 sq. ft -1296 sq. ft.
Before erecting a three-car garage around your premises, you must check the size of your vehicles so you can determine the dimensions of 3 car garage.
The standard 3-car garage size should be around 34 feet X 24 feet garage depth.
On average, the three car garage dimensions for your property must be around 34 feet X 22 feet.
The best 3 car garage size on your property should be 34 feet X 26 feet.
When you own a three-car garage, you have extra space to store your garage tools and vehicles.
You can check with the laws in your state to know if you will need a special permit to set up a three-car garage.
You must check your city laws before setting the foundation of a three-car garage. At the same time, you must also check the building codes and international building codes.
When building a three-car garage from scratch, you must choose steel.
The cost of building a three-car garage can range between $28,000 to $57,000. However, you must brace yourselves for flexibility in the price.
Steel and Stud has a wide variety of three-car garage designs for you to choose from. So, just run your eyes through their designs and find the best one for you!

