
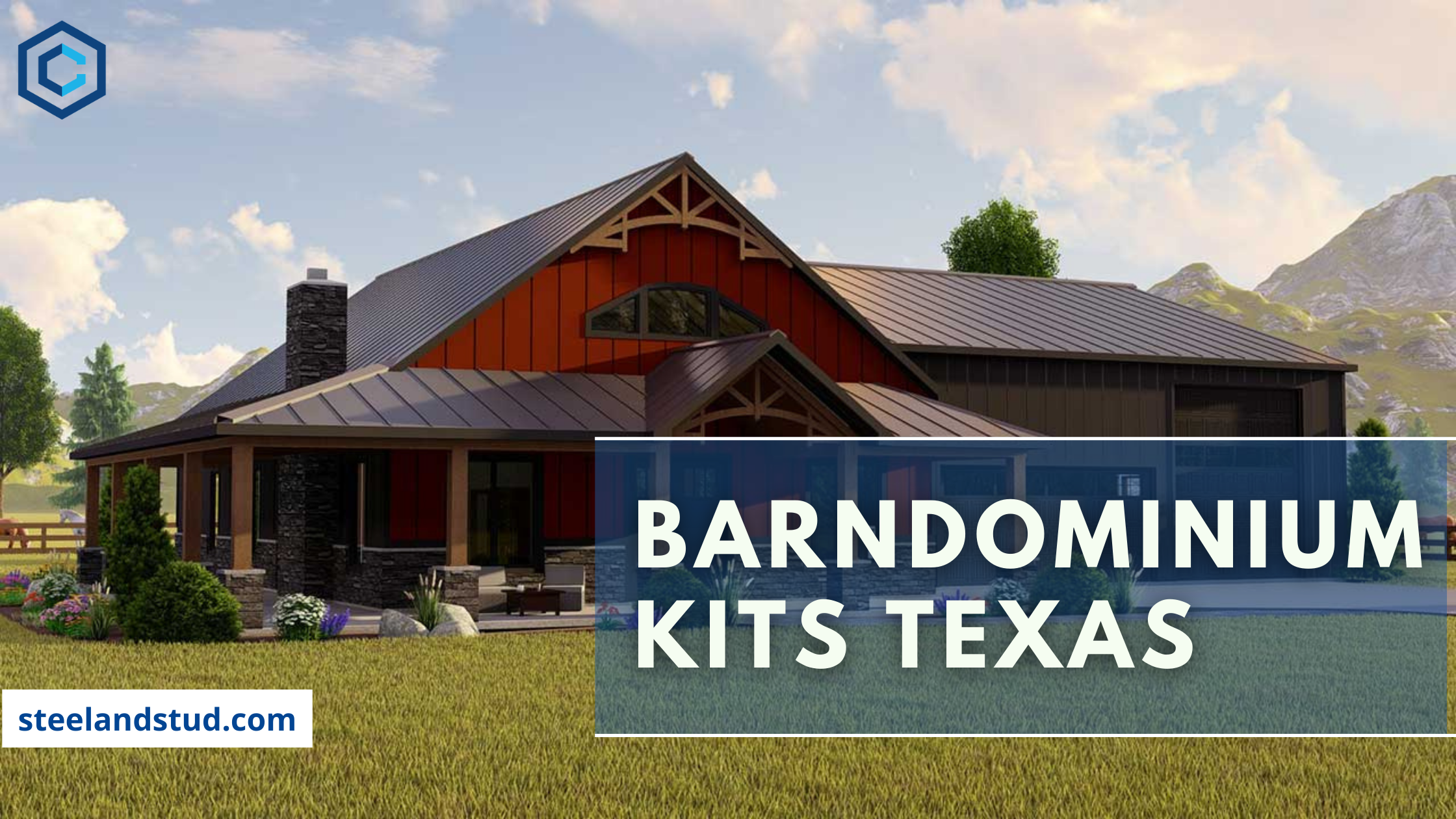
Barndominium Kits Texas: Benefits, Features, Price
- Kunal Singh
Ever imagined turning your barn into a home where you can probably live in the same building with your animals? Such an imagination sounds quite an ideal and good idea, especially for those who love animals.
The animals can be in a separate room while you and your family live in another room, preferably upstairs. You could also have a barn you no longer use for livestock keeping. Especially if you have disposed of them off – like selling them – or by whichever legal means used. The traditional barn may be converted into a very good home in such a case.
Converting the barn to a traditional home has been tried, and barns have eventually become homes, thus the name barndominiums. Several advantages of barndominiums over traditional homes make people prefer to have barndominiums over them. Like any other metal building, the metal barndominiums have a similar peculiar building process. Verified and licensed retailers and distributors must do buying of traditional construction materials.
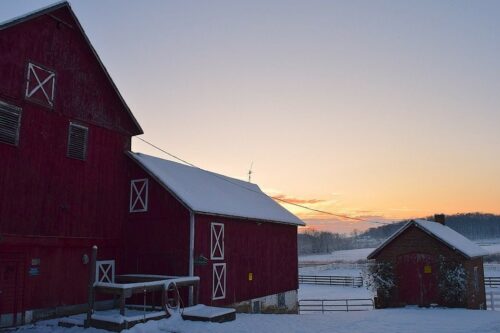
If you have just stumbled on this barndominium trend, and want to know more about the barndominiums, then you are at the right place. This article will give you insights that you require to understand the notion of barndominiums.
Table of Contents
Barndominium Kits Texas
A barndominium, referred to as a barndo, is a barn converted into a home. In the housing trends, the barndo is the fastest trending invention. Barndominiums can therefore be viewed as hybrid structures between a barn and a home.
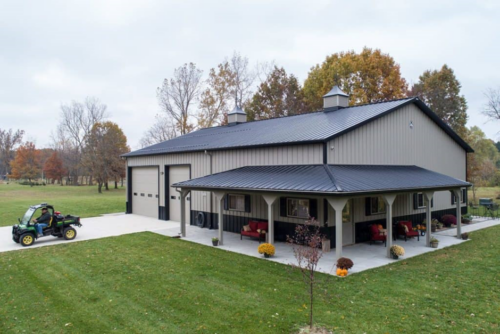
Some individuals prefer the construction of their barndos completely separated from the animal barn, while others have the animal barn in a separate room or downstairs. As in, the ground floor can be left out to be the animal barn, for animals like horses, and then on the first floor and other floors upstairs, there are other rooms like the living space, the kitchen, etc. Therefore, some barndos are homes while others are considered part barns and part homes.
When the barndominiums began, people were converting their barns into homes. However, people began taking up this trend, and barndominiums were now constructed as new buildings but not converting them from barns. For this purpose, you need access to the best barndominium kits Texas.
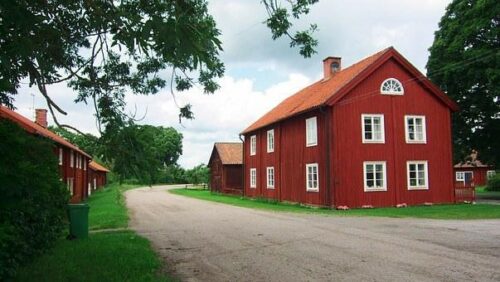
What are some of the reasons that led to the widespread acceptance of barndominiums?
The barndominiums are noted to have a significant cost-saving effect. Compared to the traditional home buildings, the barndominiums are cheaper to construct. Besides, they can be constructed faster than traditional home buildings. In terms of maintenance, the barndos have next to no or low maintenance cost of the building’s exterior.
The barndos are composed of a metal shell, radiant flooring, spray foam insulation, open floor plans, exposed ceiling beams, and workshops. Since the concept is borrowed from barns, most barndominiums look like barns on the outside, but the inside is different where they may incorporate amazing designs like those in open-layout homes.
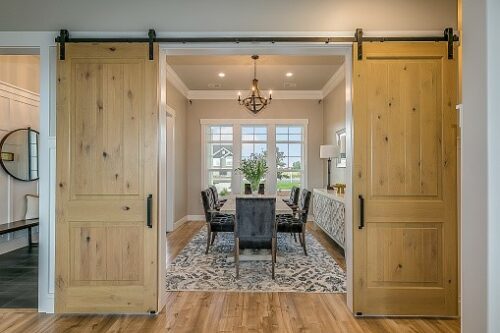
However, the barndominium plans is quite a determiner that dictates the style of the interior. The common rooms like the living spaces and the kitchen are designed to be open, allowing for more versatility. Other rooms like bedrooms and bathrooms are designed to offer more privacy. Unlike the stick-built homes that use the 2×4 frames, the major steel frame of the barndos are made from posts – mostly metal – erected into the ground, making them easier and quicker to construct.
Features of A Barndominium
Open Floor Plans
The open floor plans are very important to the barndo’s interior for both new barndominiums and old converted barns. The open space is an expected characteristic, especially since barns are generally huge. Numerous barndominiums achieve this feature by having the dining room, living room, and kitchen designed and functioning as one large space stretched over a big open area. However, each room can be divided to allow the rooms to have their utility.
Natural Light
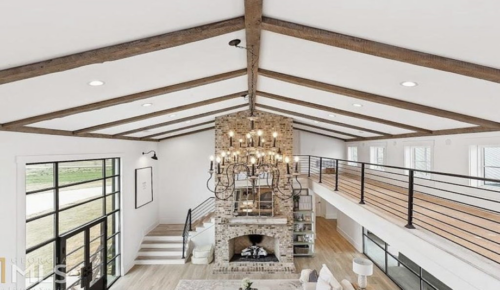
One very important feature in all houses is the natural light. Barndominiums have very good natural lighting features. Good lighting is one of the features that most people look out for in barndos. While installing or setting up the barndos, it is advisable to use large windows. The windows should have large curtains that fit through. Large windows not only allow for enough natural light but also allow for good airflow within the house.
Rustic chic décor
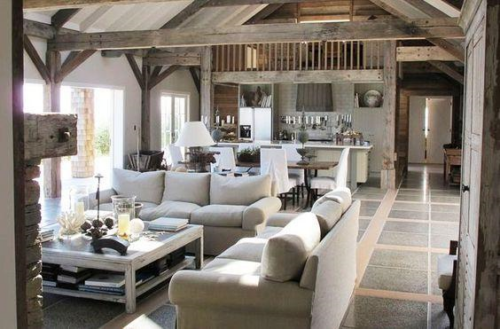
Cabincore and Rustic chic are among some trendy upcycling styles, with high demand for use in barndominiums. The styles aim at creating a space for a rustic feeling while still involving modern styles. The balance of the two creates a unique feeling.
Getting the right decoration for your barndos is quite an uphill task for some people. If you are one of those who find it difficult to decide on the décor, you can consult interior designers. Also, look for ideas online, like on social media, among other websites. A good choice of décor could make your barndominium look classic and expensive.
Outdoor Space
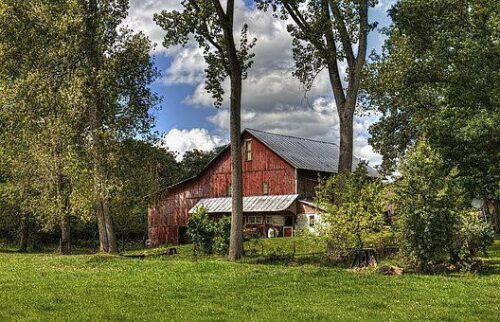
In most cases, individuals who own a barn own the land and have constructed barn homes to put the land to good use. The construction of a barndominium or converting the barn into a barndo does not all the land has been used up. The owner can therefore sacrifice a little land to create an area for picnics or a fenced-in garden section. This idea is acceptable even for renters as it gives them the feeling of connecting with the natural world, especially when they sit outside and enjoy the fresh air.
Ceiling and Trusses
Renters and buyers looking out for barndos promoting the rustic feeling are keen on considering barndominiums with visible ceilings, trusses, and beams. The visible trusses, beams, and ceiling greatly influence the rustic feeling and ‘country’ look that encourages an idyllic aesthetic.
Plenty of designs and wood features
Wood features and designs can greatly transform a property more significantly than rain-like showerheads or radiant floor insulations. The wood features can include beautifully painted wood paneling on the walls inside the house or customized wood floors that have an appealing natural look. The building looks even much better with more wood details within it. Notably, the patterned wood construction or shiplap is prone to going out of style quickly and easily. You can choose to address this by using wallpaper that will cover up the textured walls. Most important is for you to not that style is dynamic and ever-changing.
Whatever trending styles today could be trashed for another more appealing, lively, and new style. As a builder or barndo owner, you should be open to that fact.
Multifunctional Spaces
If your idea for the barndominium is to rent it out, it is good to have any rooms with a particular theme and the main bedroom. For instance, if the barndo has two or three bedrooms, the other two can be used as bedrooms and office space, especially if someone has to work within the barndo. This feature is important to note, especially when doing an advert for your barndominium.
There is so much more to a barndominium that can be added and designed. The features can include a wide variety of styles only limited to the scope of a person’s thinking. As an owner of a barndo, be welcome to new styles and designs, and be flexible enough to adjust accordingly.
Benefits of Building a Barndominium in Texas
Some of the proper benefits of the barndominium kits are as follows:
1. Safe Indoor and Outdoor Lifestyle: You can rest assured that the materials used in the construction of the barndominium will be strong enough to offer security from strong winds and storms, snow, and rains. The construction of a barndominium involves using concrete and strong poles, mostly steel. The anchorage alone offers a sturdy building that strong winds cannot sweep off. The shape of the roof allows snow to slide easily and thus, cannot overwhelm the roof with snow weight. Rains also slide easily on the slope-like roof to the gutters, and controlled water disposal is achieved.
2. Truly Open Concept: The barndominium has quite enough space inside. During construction of the barndominium, the space inside is adequately used to fit the owner’s desires. Generally, barndos have big spaces, and builders leverage them by creating open rooms like open kitchens, dining halls, and living quarters. You could look at various Metal Buildings Archives to see whether there is a space that feels more like you. Furthermore, it would be an opportunity to know the kind of work your construction crew has been doing.
3. Adaptable:The rooms in the barndominium can be used for a variety of purposes. One room can be used for two or three purposes simultaneously. For instance, a room can act as a bedroom while at the same time becoming an office space. The ground floor can be constructed to house your car, among other machinery, and also act as a workshop.
4. Low Construction Costs: The barndominium will save money and time, especially if you are leveraging on an already built barn. Besides, it is cheaper to construct a barndominium than a common home. While on a budget, you could consider constructing a barndominium over a common traditional house.
5. Cost-effective alternative to traditional home construction: Barndominium kits are relatively cost-effective solutions. These kits ensure that everything, from fixing to attaching materials, is available. As a result, the construction workers eventually adopted it. Before starting the construction, you can check the barndominium kits prices Texas.
6. Customizable and versatile design options: The barndominium kits Texas are essential in making things customizable. Customizing the barndominiums plan significantly becomes more accessible with the flexibility and availability of so many elements.
7. Faster construction time compared to traditional homes: Building a traditional home takes quite some time. However, when the same comes to barns, things are pretty fast. This is mostly because they provide the benefit of construction using the kits. Since the barndominium kits Texas have all the required tools, building a barndominium is no problem.
8. Energy-efficient and eco-friendly features: The barndominium kits help in building barns that are not only eco-friendly but also energy efficient.
9. Low maintenance and durability: More than owning a barn is needed. It is essential to maintain these as well in a proper manner. All of this maintenance is only possible with a barndominium kit. A barn dominium kit by the side ensures faster and more durable maintenance. This helps in building the longevity of the property.
Just like any other dream home, the barndominium does not only provide a safe place for your family to sleep and for children to play, but it also provides a safe place for your child to learn and explore.
DIY Kits vs. Turnkey Barndominium Kits in Texas: What Type of Barndominium Kits are best?
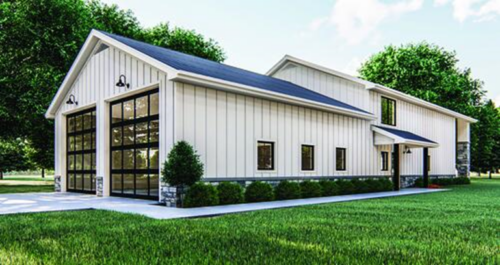
For a DIY barndominium kit, one acts as the builder or owner. You can hire a contractor or be the general contractor yourself. You can hire and handle the subcontractors to make sure that they effectively do their part of the job. Becoming your builder and own general contractor saves you money at the end of it all. Whether you employ a contractor to have your building installed or not, the DIY barndominium kits Texas is cost-effective in finishing up. With the conventional construction of DIY metal barndominium kits Texas, you have the freedom to select a design and control the use of resources.
Contrary to DIY barndominium kits for sale in Texas, the turnkey barndominium kit involves hiring a company to do all the work for you in installing the barndominium. When approached with the idea of having a DIY barndo set up, some of the barndominium kit builders will be very direct in noting that they cannot work with you on such an arrangement except on the turnkey basis. The turnkey basis involves the primary use of their construction crew to do all the work.
The barndominium market leaders in Texas currently offer the following features in their construction package; Engineered concrete slab, exterior doors, spray foam insulation, stained concrete floors, continuous one roof, and more energy efficient windows. Some companies offer you a chance to select the quality and number of windows you want. With the rising competition in the barndominium business, builders are continually making the features more standard.
The turnkey method of barndominium construction saves you countless hours that you could have spent understanding the details and particulars of putting up a barndominium. Barndominium builders have a network of professionals, making construction easy, from ground preparation to roofing. However, the method is more expensive compared to the DIY barndominiums building kits.

While choosing a particular kit, you should be keen to enquire from the builder what exactly is constituted in their package. Could it be Texas Carports Sale, TX Metal Car port Kits Prices-RV Covers Texasor Barndominium Kits? You should inquire about the inclusion of any additional feature so that you can know whether it fits in your design or whether you can give input to it.
Erecting a Barndominium Kit
Coming up with the barndominium is quite a task that must go through planning for it to be effectively achieved. We will give you a step-by-step guideline to follow to successfully achieve a complete setup barndominium.
Step 1: Setting the foundation
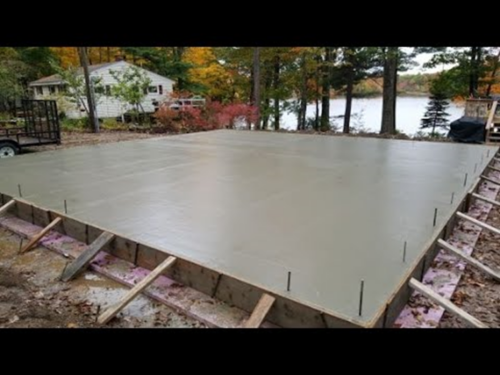
Securing barndos on the ground can be achieved in numerous ways. Among the existing methods, the most common one is the use of posts. The posts are erected on the ground and mounted firmly with concrete holes dug to an appropriate depth determined by the region’s frost line. Cardboard forms are placed, and the poles are carefully concreted into the cardboard forms.
If the ground is somewhat flat, monolithic slabs may be ideal to use. Since the structure’s perimeter bears most of the total weight – the footing – you can have this area twice or thrice as thick as the rest of the pad.
Step 2: Framing
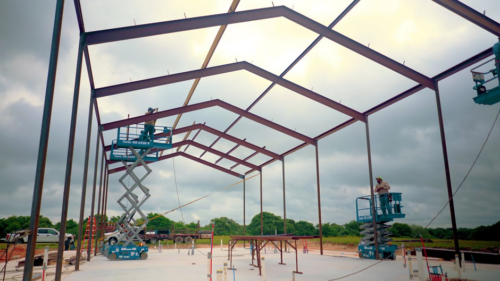
After setting the posts into the ground, you can proceed with setting up the remaining part of the skeleton. The skeleton can comprise of wood and a metal building kit to create a firm framework. Steel beams known as girders are the most preferred for the steel barndominiums. Since the steel building kits are very heavy, a crane is advised.
Wood lumber is the common material for the interior as it takes care of the installation of other components, including easier drywall and insulation. Metal tracks and studs can also be employed in the installation work, but specialized materials and personnel will be required due to the complexity of installing them.
Mostly, the nature of the framework calls for the reduction, if not elimination, of the load bearing walls. Due to this design, flexibility is frequently needed within the structure. For instance, the partition walls are essentially used to partition the barndo and not hold up the roof. Wooden beams, also referred to as laminated veneer lumber (LVL), are used to span distances between the walls to ease foot traffic.
The roof of the barndos is installed during the steel framing process. The idea behind this is to keep the interior dry during construction in case of rains or snow. Installation of weather shielding facilities is also done at the framing. The facilities include water gutters and fascia caps.
Step 3: Plumbing, wiring, and HVAC
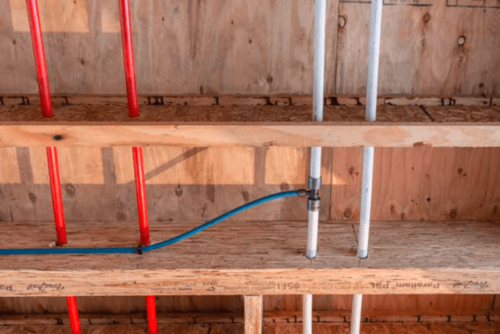
This stage is more of what really happens to a traditionally built home. The stage involves the installation of all other interior systems. By doing plumbing works at this stage, there is a lot of room created for the needed angles and bends.
Nowadays, there is an increased preference to use PEX – a plastic tubing created to resist extreme cold situations. PEX also has long spools, which significantly scale down the need for too many joints. Less joints work well for water flow, especially hot water, and eliminate multiple risks of leaks.
Next are the electrical systems. The routing for electrical systems is a bit easier than plumbing. Good planning is essential at this stage since specific wire gauges are used for specific systems. For instance, 15 amp is the commonly used measure for circuits in homes. However, it is important to map out any component that may need dedicated circuits.
Step 4: Insulation
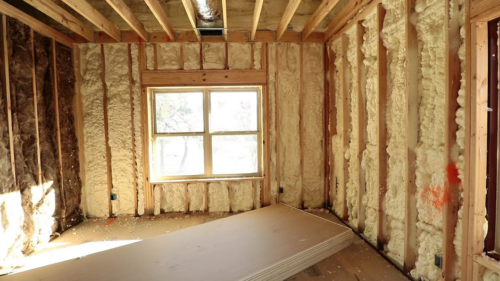
Barndos requires good insulation, especially those built in cold regions. Some local authorities have created for themselves insulated local building codes that local builders in those areas can use, while others do not have such codes.
Some building professionals will advise you to use the International Residential Code to guide the insulation process. The thickness of the barndos varies with design but finished walls are likely to be about 4½” thick. This is especially on the upper floors. These are constructed with 2″ x 4″ studs that allow for R-13 fiberglass batting or spray foam insulation. The lower floors could use 2″ x 6″ studs since they are stronger and can be mounted further from one another. In the walls, thickness will range at 6½” that allows for an R-19 fiberglass batting insulation.
Step 5: Drywall, Flooring, and Painting
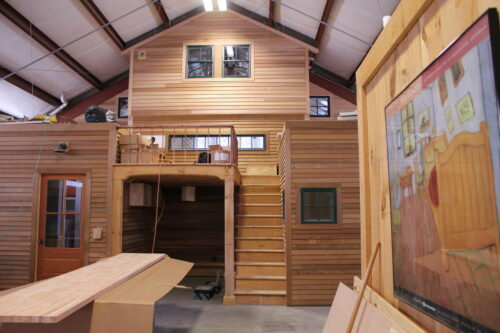
Once everything has been set up, tested, and passed the inspection, including the utility systems, wall covering is the next thing to take care of. Often, drywall is used, although barndos mostly convey a rustic feeling. It is not uncommon for the owner of a barndominium builder to include togue and groove paneling, rough-sawn logs, and stonework into the design. After the installation of all wall coverings is done, painting is the next step. Professionals prefer using a sprayer over other equipment. Sprayers are fast to use, especially where multiple coats are expected to be sprayed. Flooring comes in last, and trims if there are any.
Does a Barndo Kit Differ from a Custom Home?
The difference between Barndominiums and custom homes is that barndos tend to be cheaper than custom homes. Barndominium cost less than custom homes because there aren’t any additional costs involved with them being built from scratch as there would be with a custom house.
Furthermore, Human beings can live with animals in the same barndo while this cannot happen in a living house. Animals like horses can occupy the lower floor while human beings occupy the upper floor. Separation of the floors is done artistically and by using engineering techniques so that there is no interference between the two dwellers. A custom home cannot accommodate animals inside; instead, a barn outside is built to host the animals.
Barndominium Kits Prices Texas
The barndominium kits prices Texas vary depending on where you live and the size of your project. Besides, a DIY barndominium kit is cheaper compared to a turnkey barndominium. The DIY is cheaper since you act as the owner and contract in the project, thus saving on some costs that would come with hiring a contractor.
The current sq ft pricing of constructing a home in Texas is $130. Construction of a basic steel building like a barndominium could cost you between $65 to $85 per square foot. If you’re looking for larger projects, you can expect to pay more for materials and labor costs.
The kits include everything you need to build your dream house, including the floor plan and any required permits. Deciding on a barndominium kit, you must look keenly at the package the salesperson offers. A slight change in the features of a barndominium could cost you a lot that you probably had not planned for.
DIY vs. Using a Contractor
DIY is a good way to save your money, but it’s not always the most efficient. Here are some things that DIYers should consider before taking the plunge.
1. Time
How much time will you spend on the project? It could take days or weeks to complete a DIY project, and if you don’t have the time or skills to do it yourself, then hiring professionals might be your best option.
2. Sourcing for Professionals
The DIY method may be challenged, especially when you need to create a budget. While you as an individual must look out for affordable and available professionals like electricians, plumbers, engineers, steel workers, painters, etc., a contractor will easily source them since they have a working network.
3. Cost Savings or Budget
How much money are you willing to spend? Some projects are cheaper than others, so if you don’t have a lot of cash, and are not sure what kind of job you’re going to create, then maybe it’s not worth getting started right away. You should include the question; What’s your budget? Some jobs will cost more than others, so figuring out how much money you need upfront can help guide your decision-making process.
Choosing the Right Barndominium Kit Supplier
Choosing the right barndominium kit supplier is extremely important to get professional-like work. The sections below will check the factors in selecting the barn dominium kit supplier.
Factors To Consider When Selecting A Kit Supplier
Some of the major factors to consider while choosing a barndominium kits Texas supplier are as follows:
- Quality of Materials and Construction: It is essential to check the quality of the materials provided in the barndominium kits Texas. Every supplier includes different tools in the kit, eventually leading to other construction. Therefore, asking the supplier if they provide any additional materials is essential.
- Availability of Customization Options: Customization is something every customer looks for, especially for DIY purposes. The supplier you choose should also provide a customization option with the kit. If you have additional requirements for building the barn, having a customized barndominium Texas kits can be quite efficient.
- Reputation and Customer Reviews: Most of the suppliers are listed online as businesses. To understand what you can get from them, you must check what type of customer reviews and reputation they have. The barn kit supplier must have a positive reputation on the online websites so that you can make the right choice.
- Customer Service and Support: Always check if the barndominium kit’s Texas supplier has any customer service and support available. This will come in handy, especially when you need additional support after the delivery of the equipment on how to use it.
Conclusion
To find the best barndominium kits, its best to talk to professionals such as Steel and stud. You will receive the best services from qualified contractors and you will not need to think on logistics. Taking up the new trend on barndominium will definitely bring your dream home to life.
FAQs Related to Barndominium Kits Texas
You can purchase good quality barndominium kits Texas from “Steel and Stud” in Texas.
The price of a barndominium kit in Texas varies depending on the type you want. However, you can check the barndominium kits with prices at Steel and Stud to get an idea.
Mostly metals are used for building barndominiums in Texas.
You must follow the regulatory laws in Texas to build a barndominium.
The typical size of a barndominium kit in Texas will vary significantly. You must consult the company once.
You need reliable barndominium kits for building the barn dominium in Texas.
There are deductions concerning the barn dominium, which provide tax benefits. It has a limit of $10,000, including local and state taxes.
Building a barndominium in Texas can take anywhere between nine to eighteen months.
You will need a permit before starting the construction of a barndominium in Texas.
Big condominiums are the most ideal for families living in Texas.
A mild climate is the best suited for building a barndominium in Texas.
Following the International Building Code and Building Safety Regulations to build a barndominium in Texas is important.
The barndominium kit prices will vary slightly depending on the location of Texas you purchase it in.

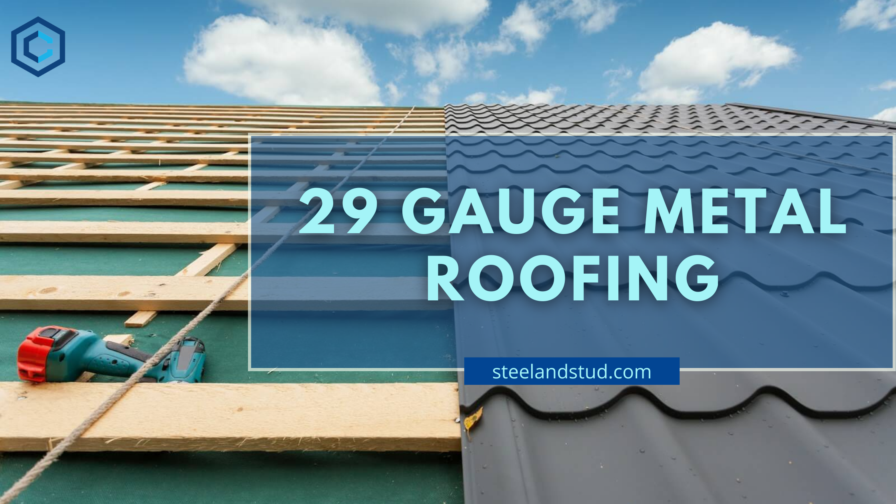
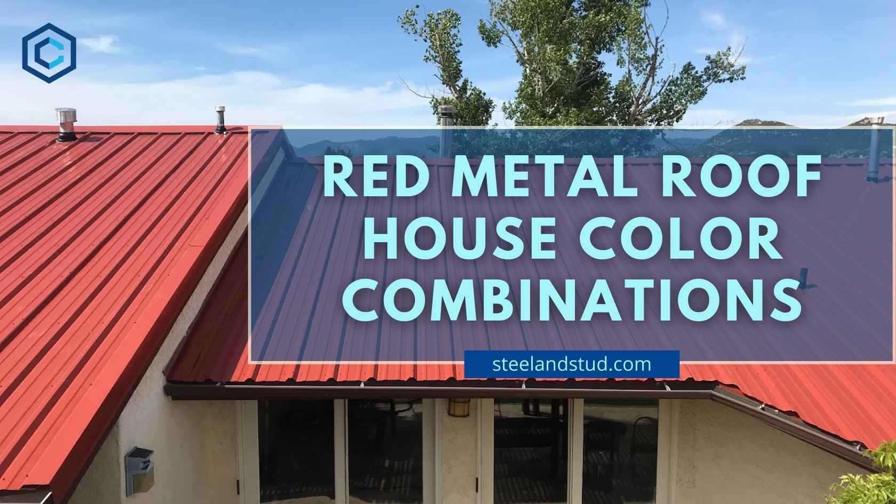
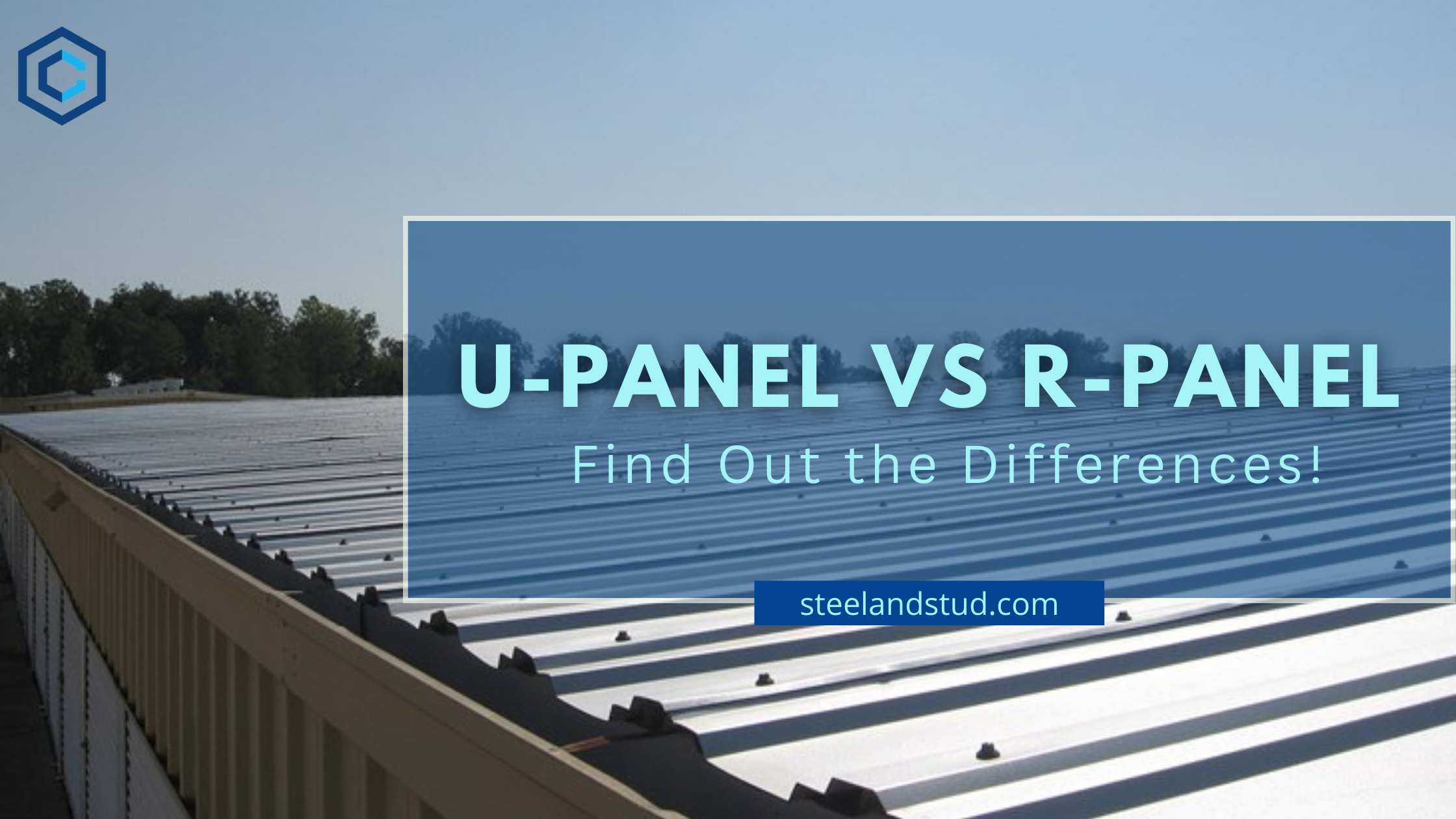
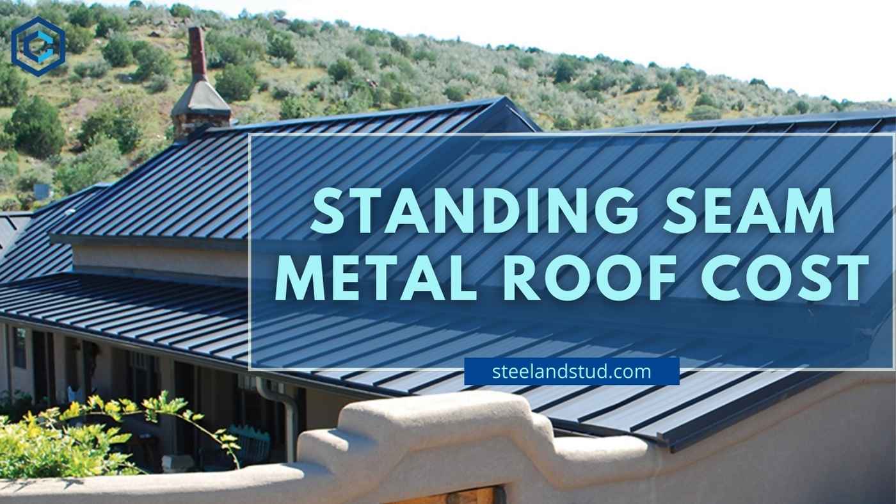
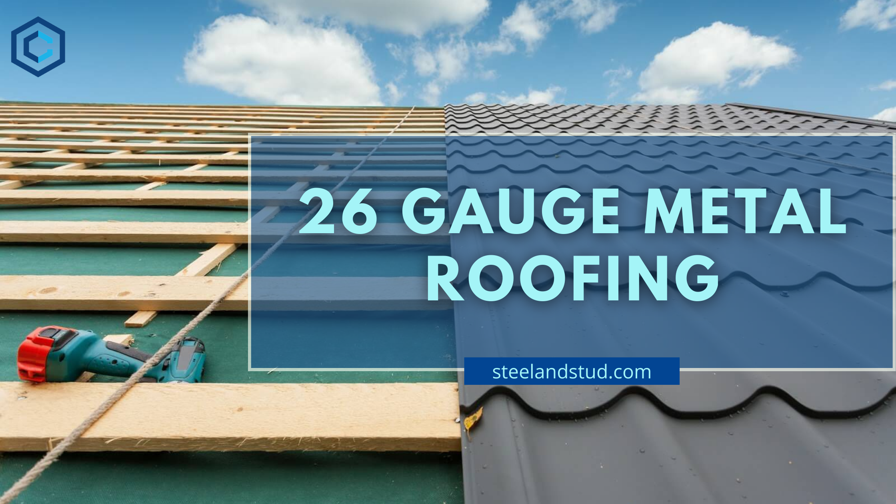
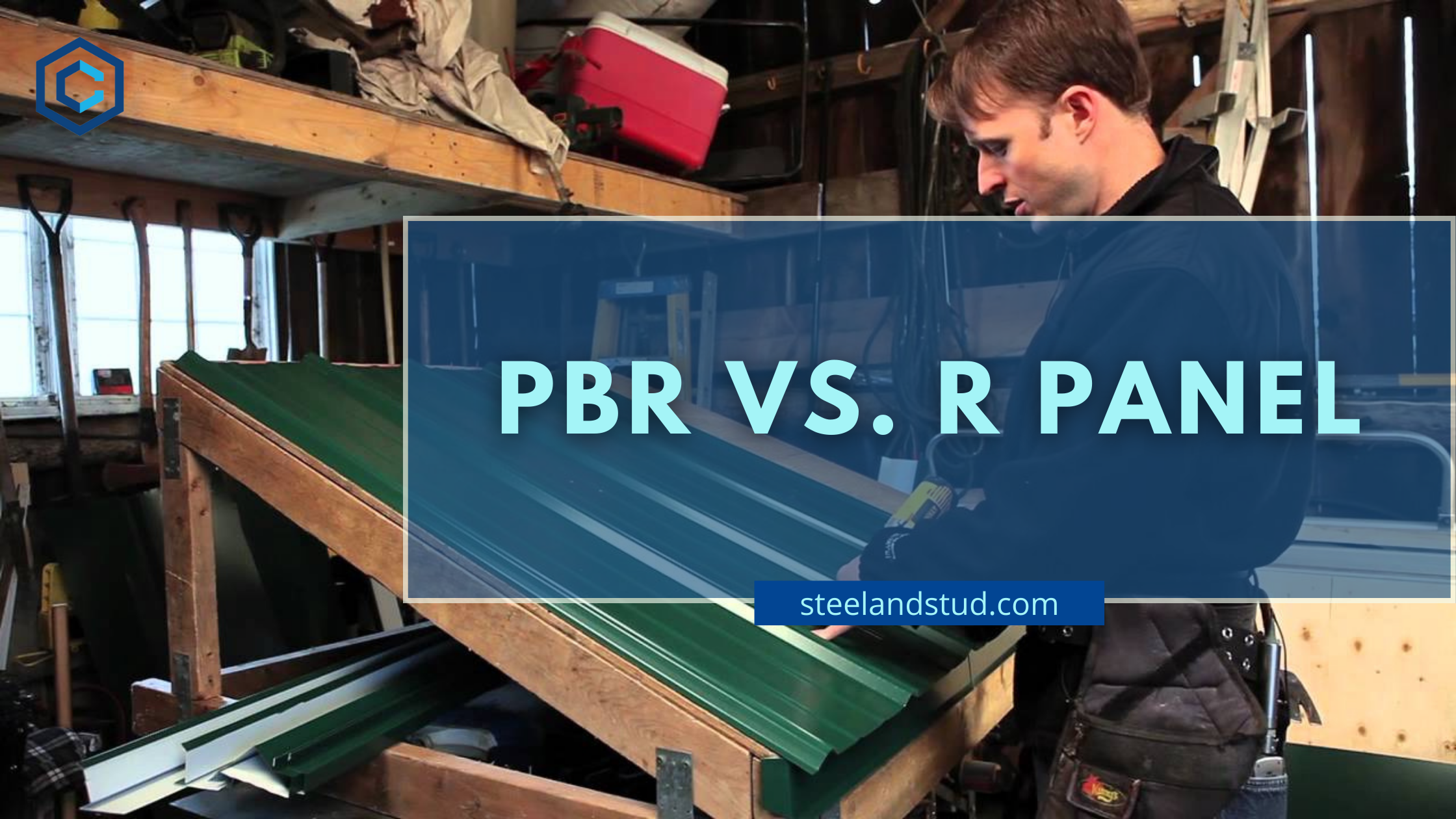
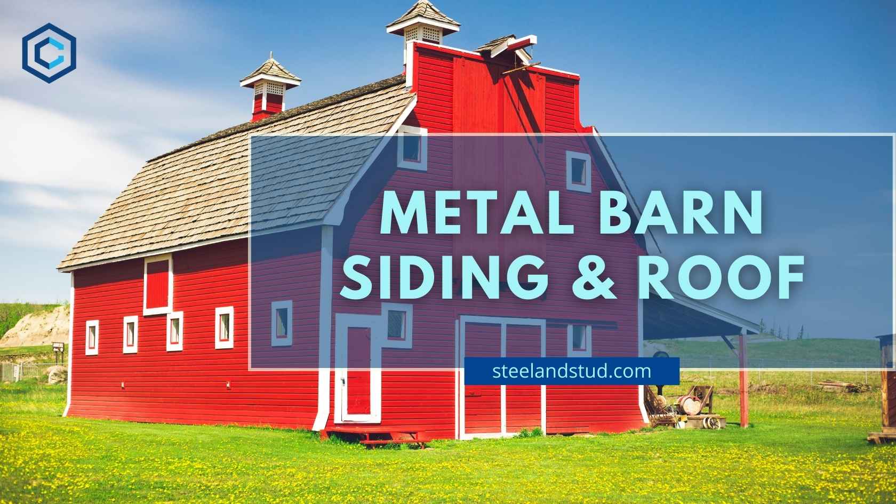
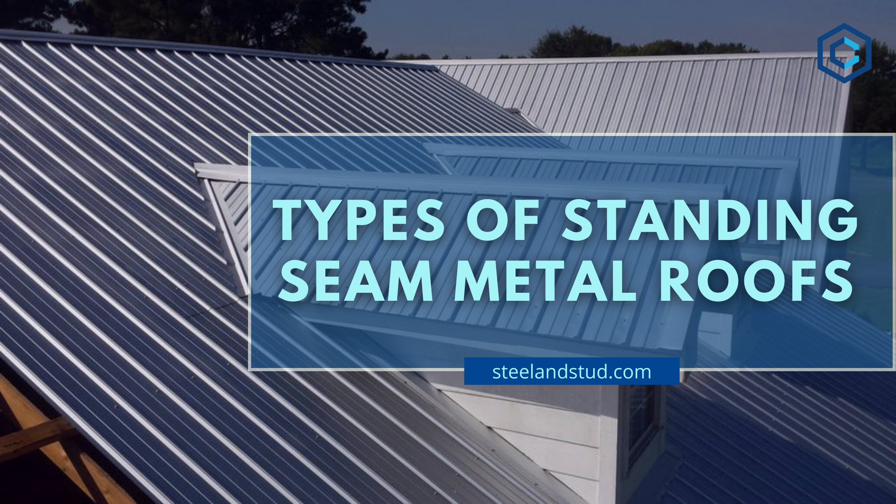
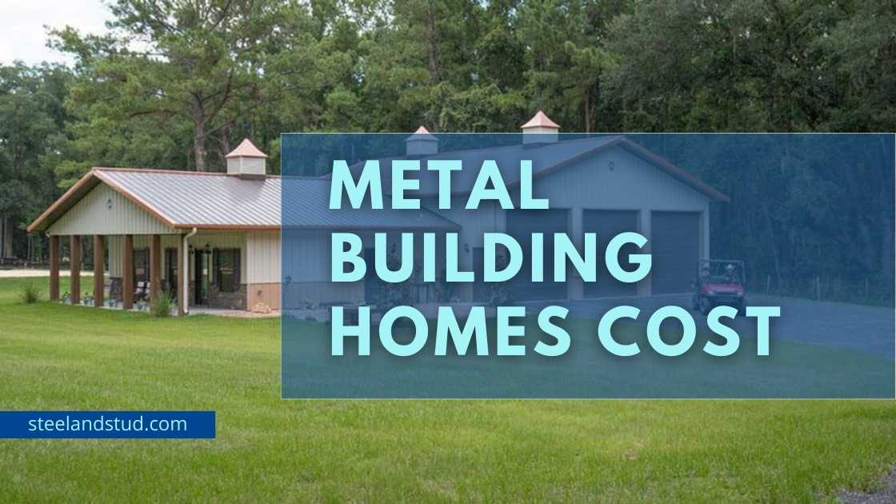
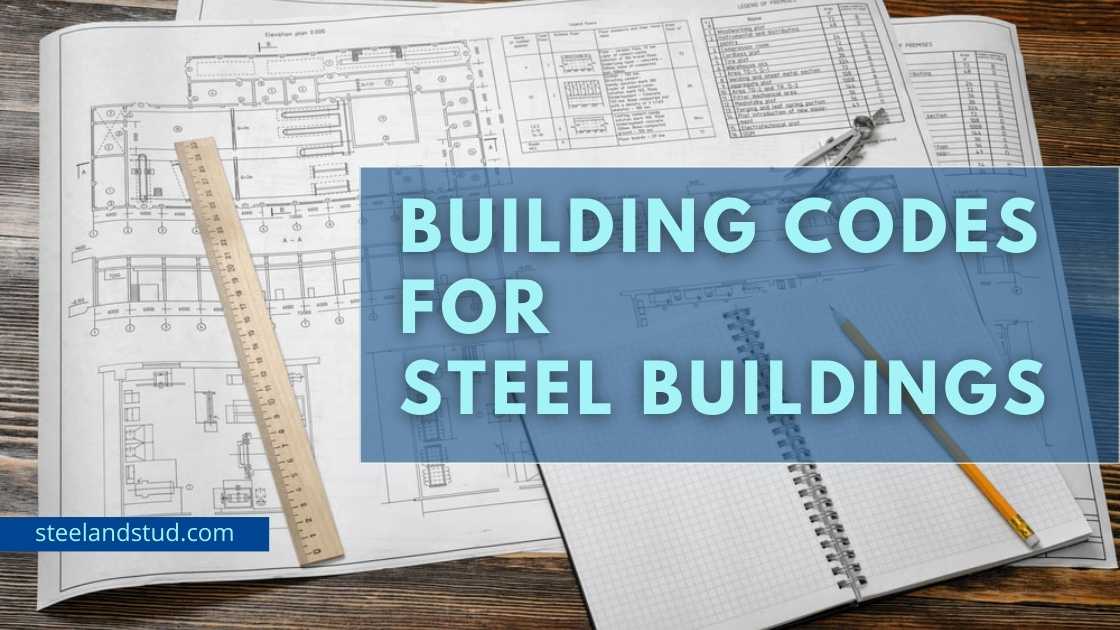
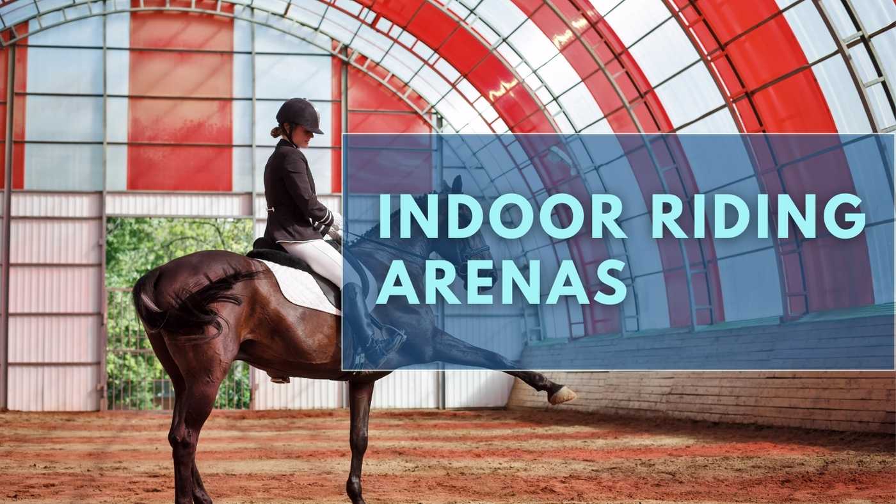
Indoor Riding Arenas: Types, Features, Benefits, and Cost
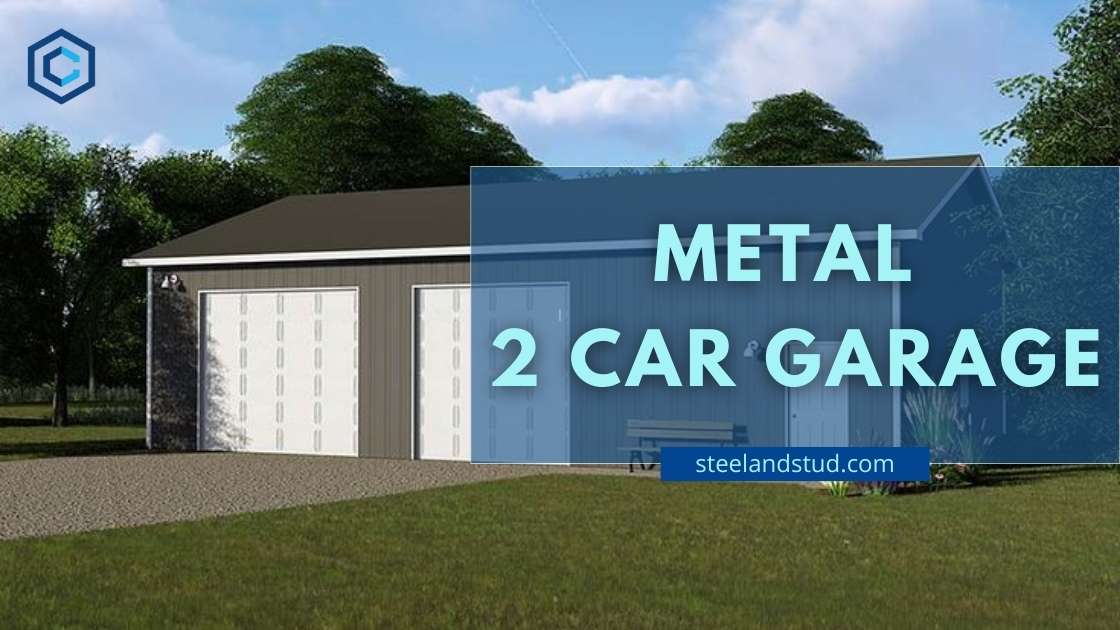
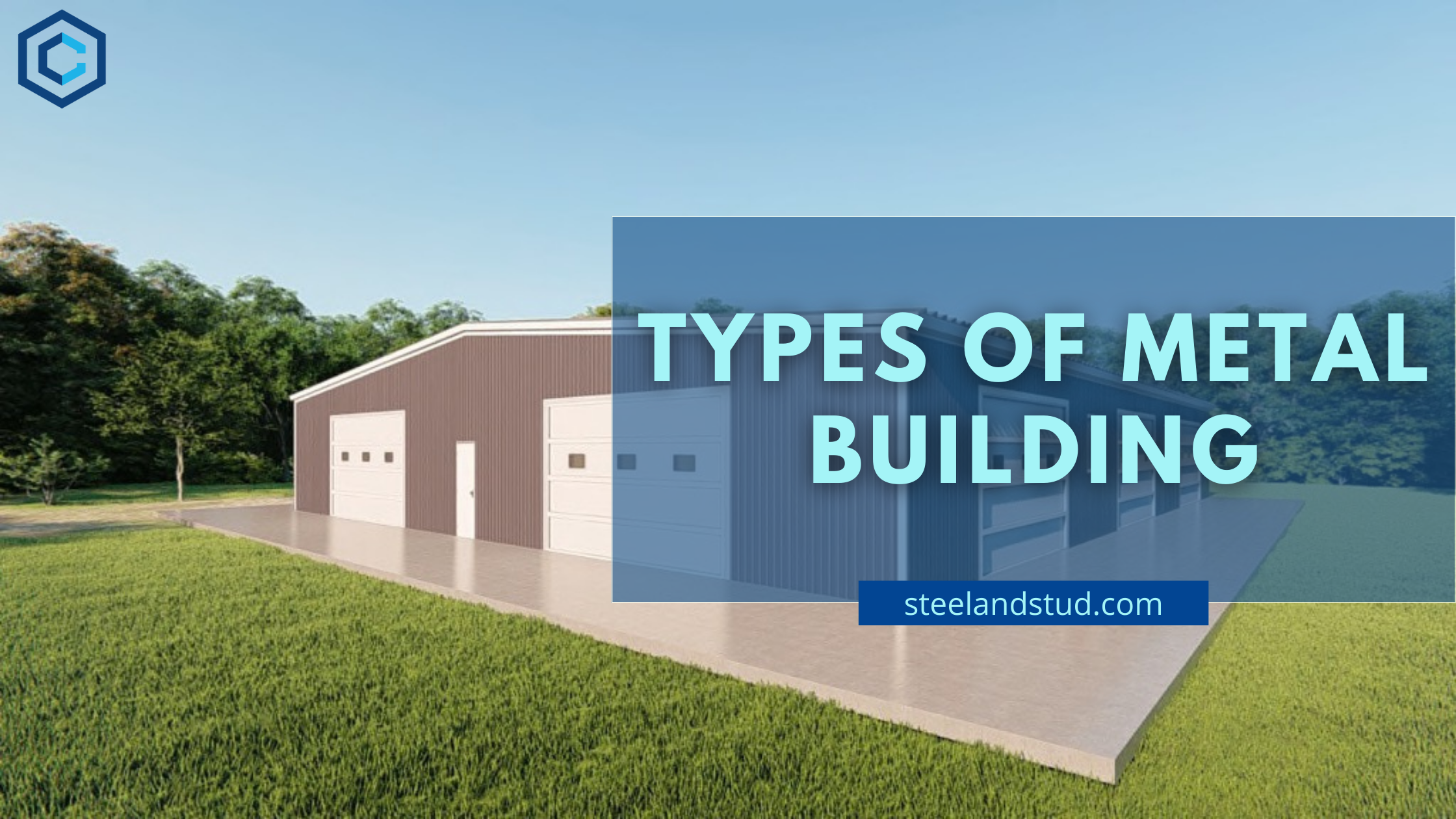
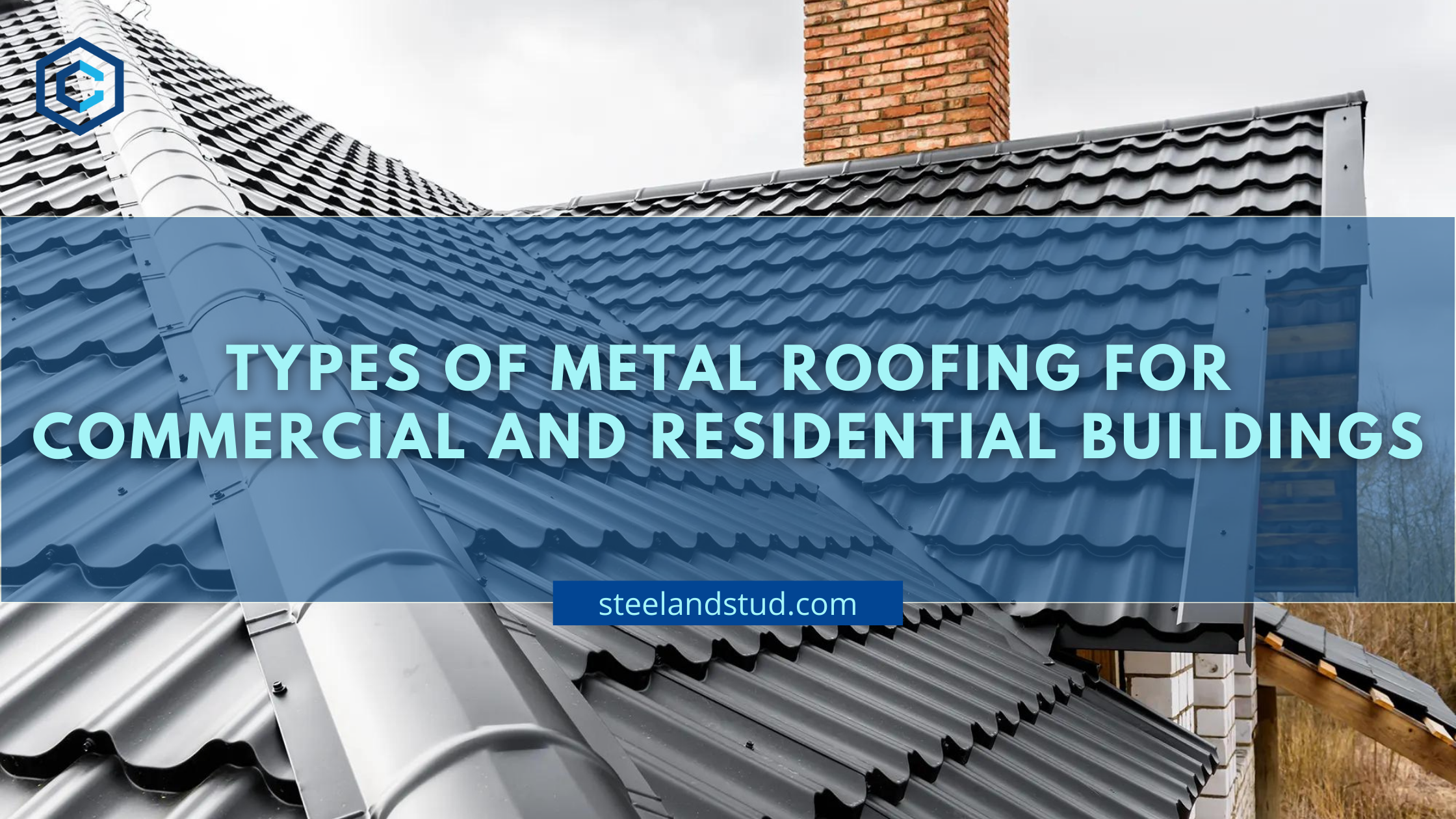
Different Types of Metal Roofing for Commercial and Residential Buildings
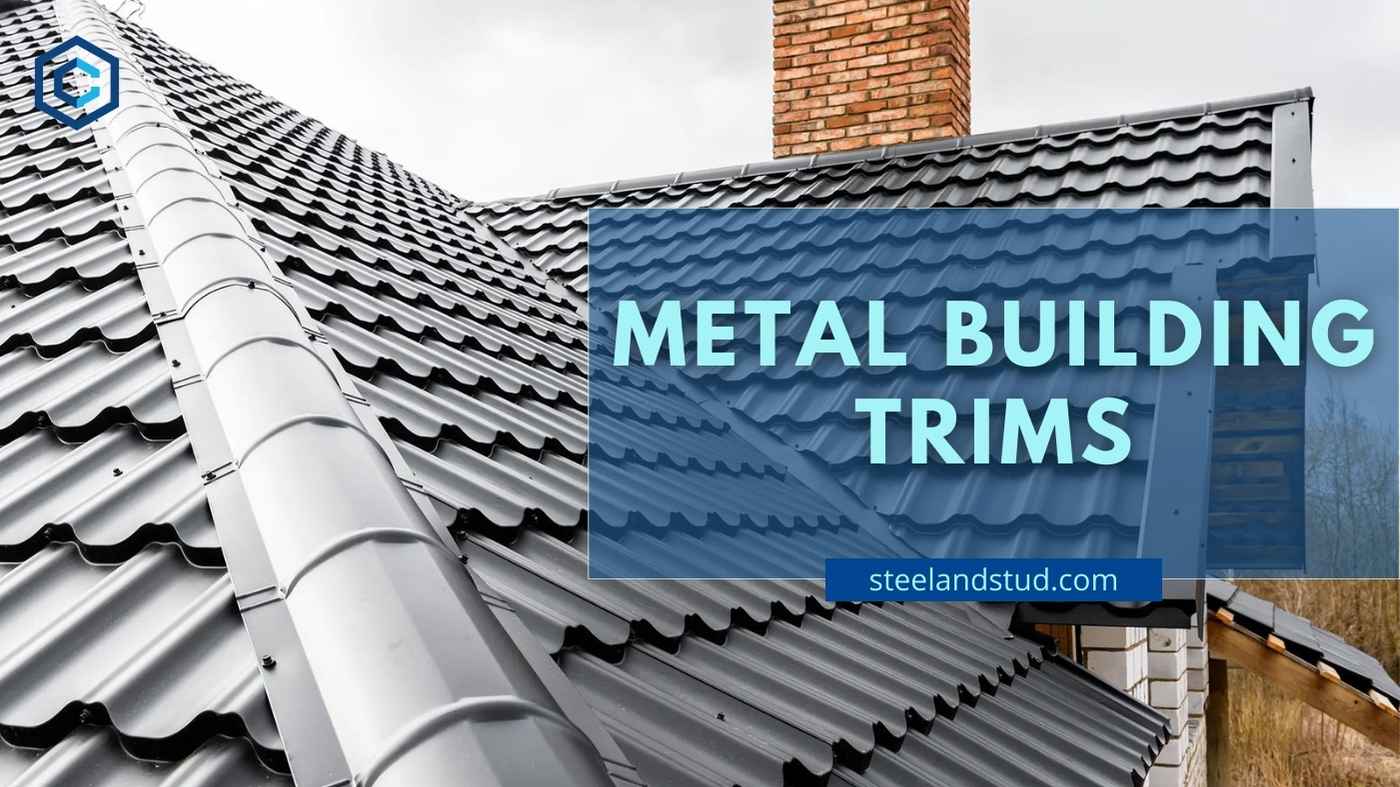
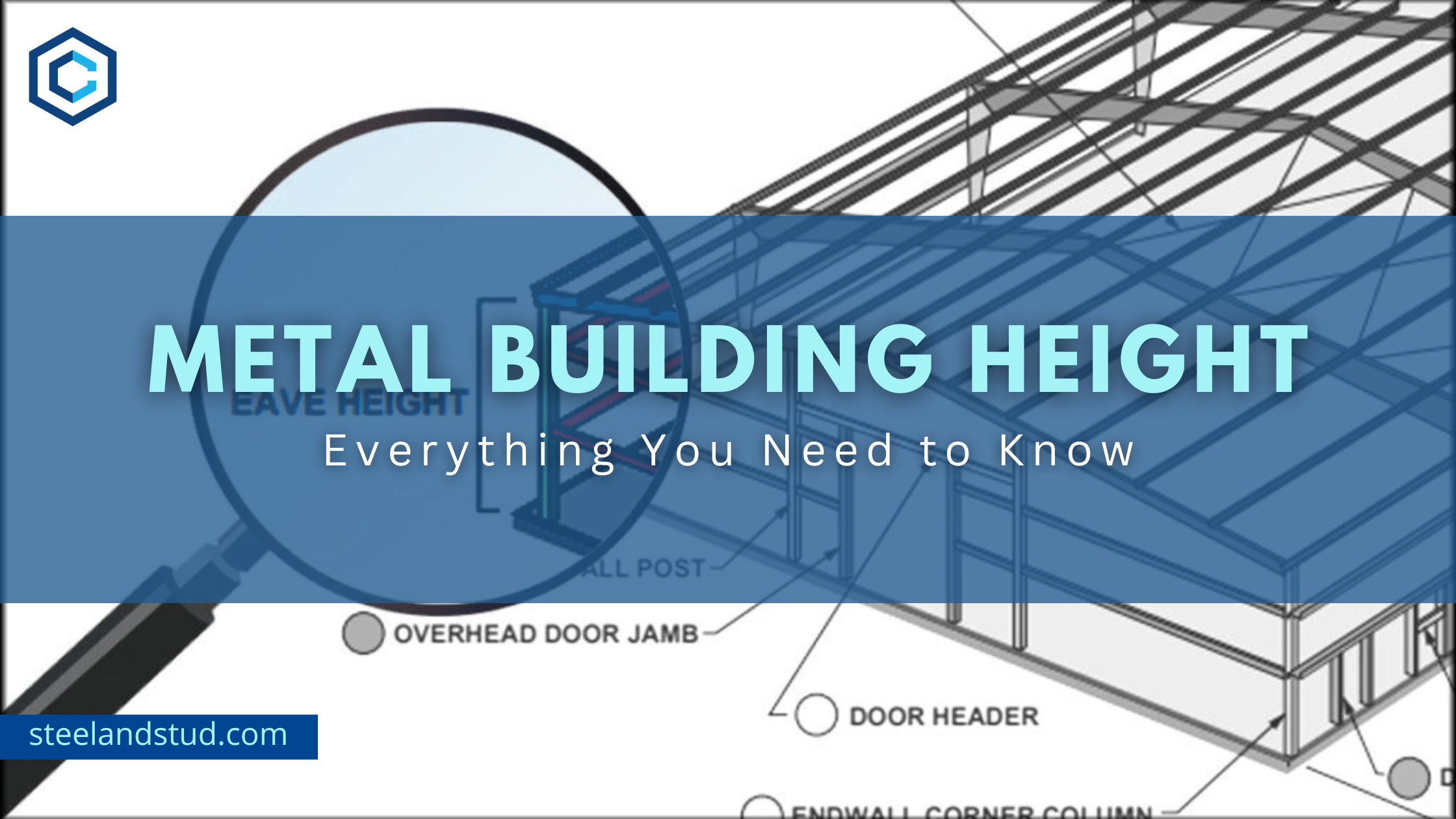
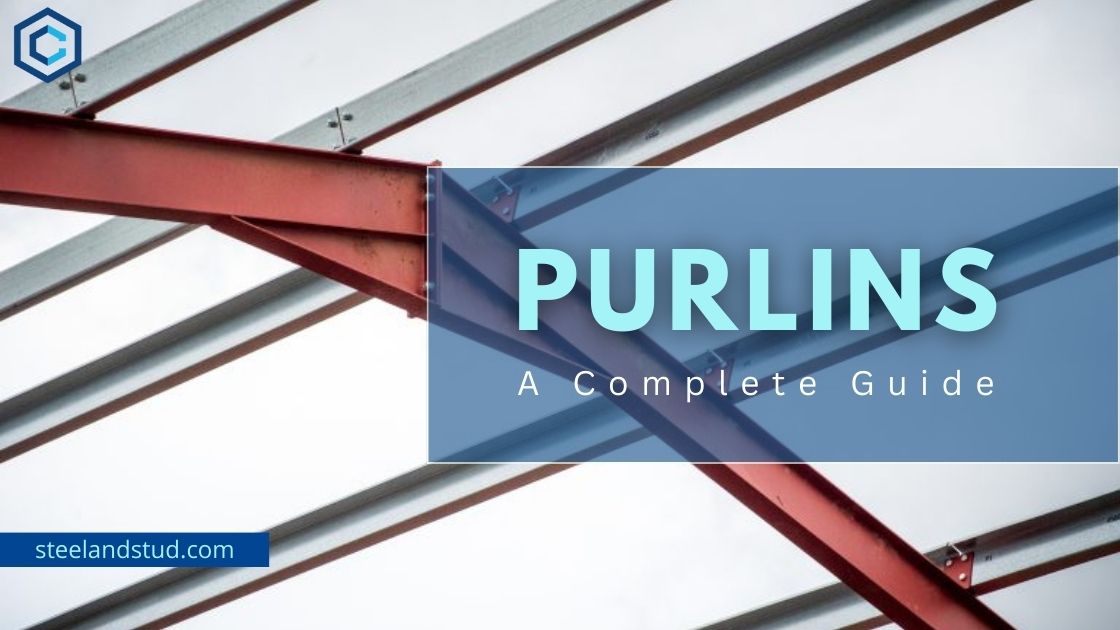
What Is A Purlin? Types, Sizes, Designs, Accessories & Cost


