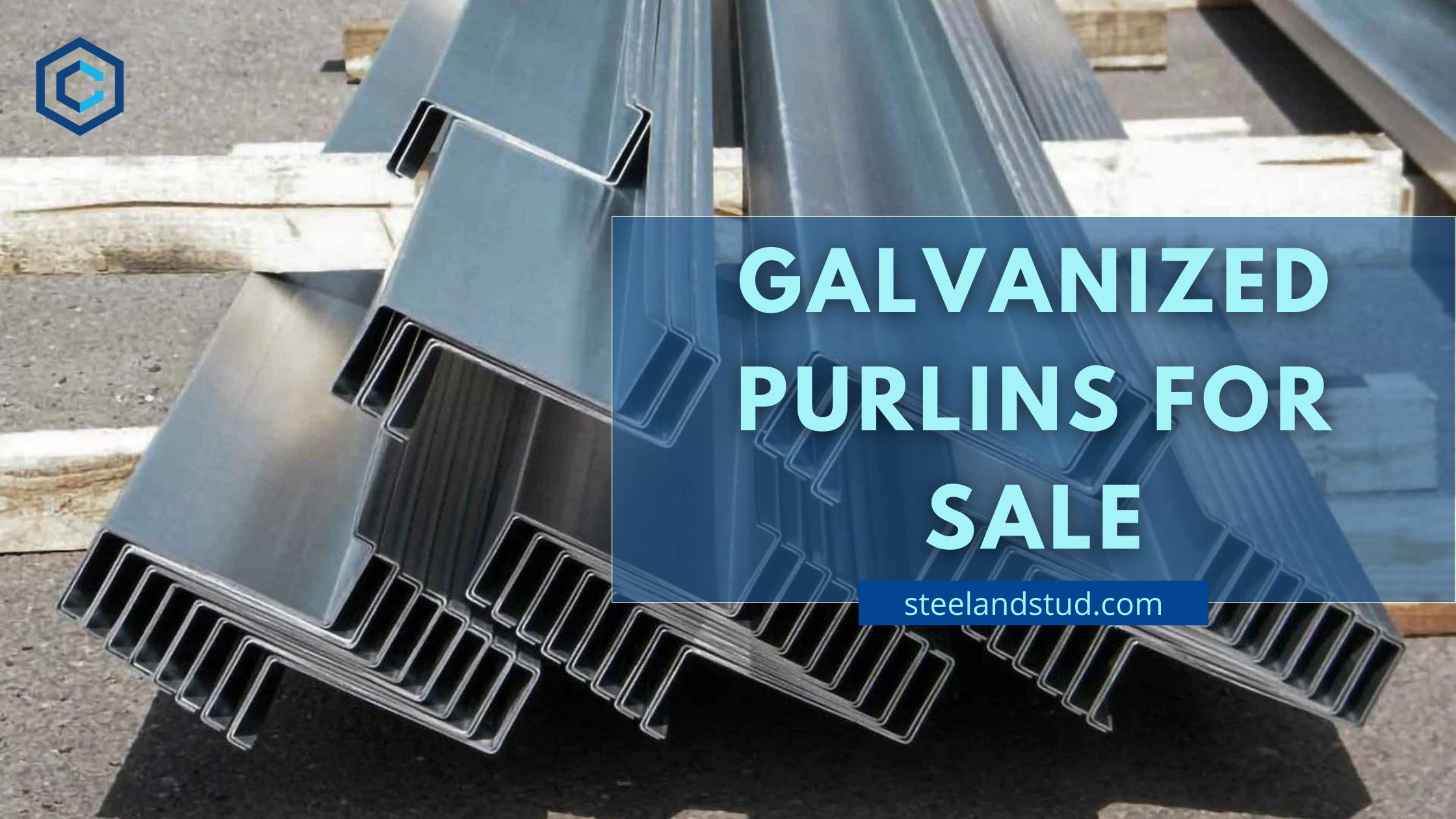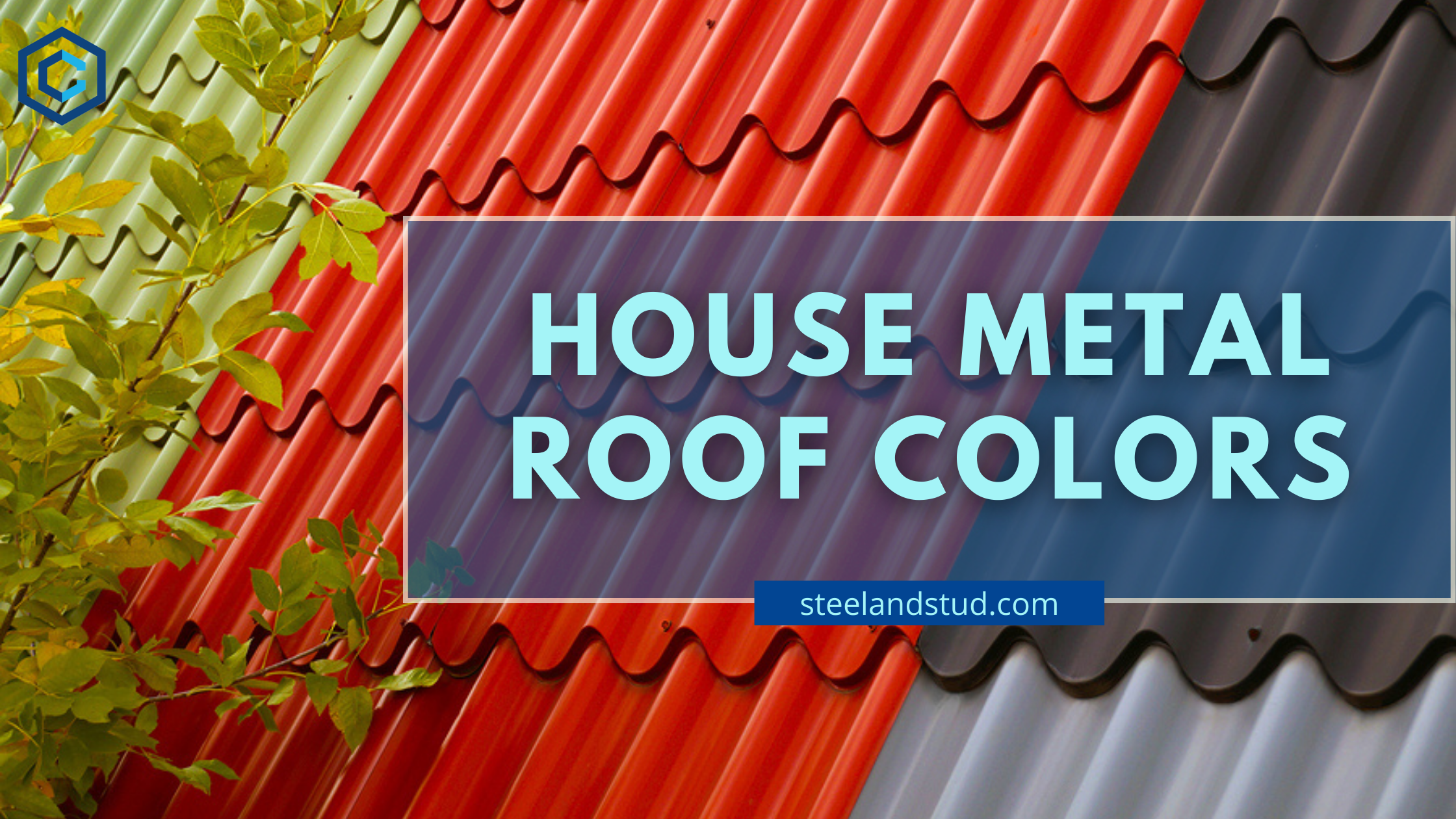
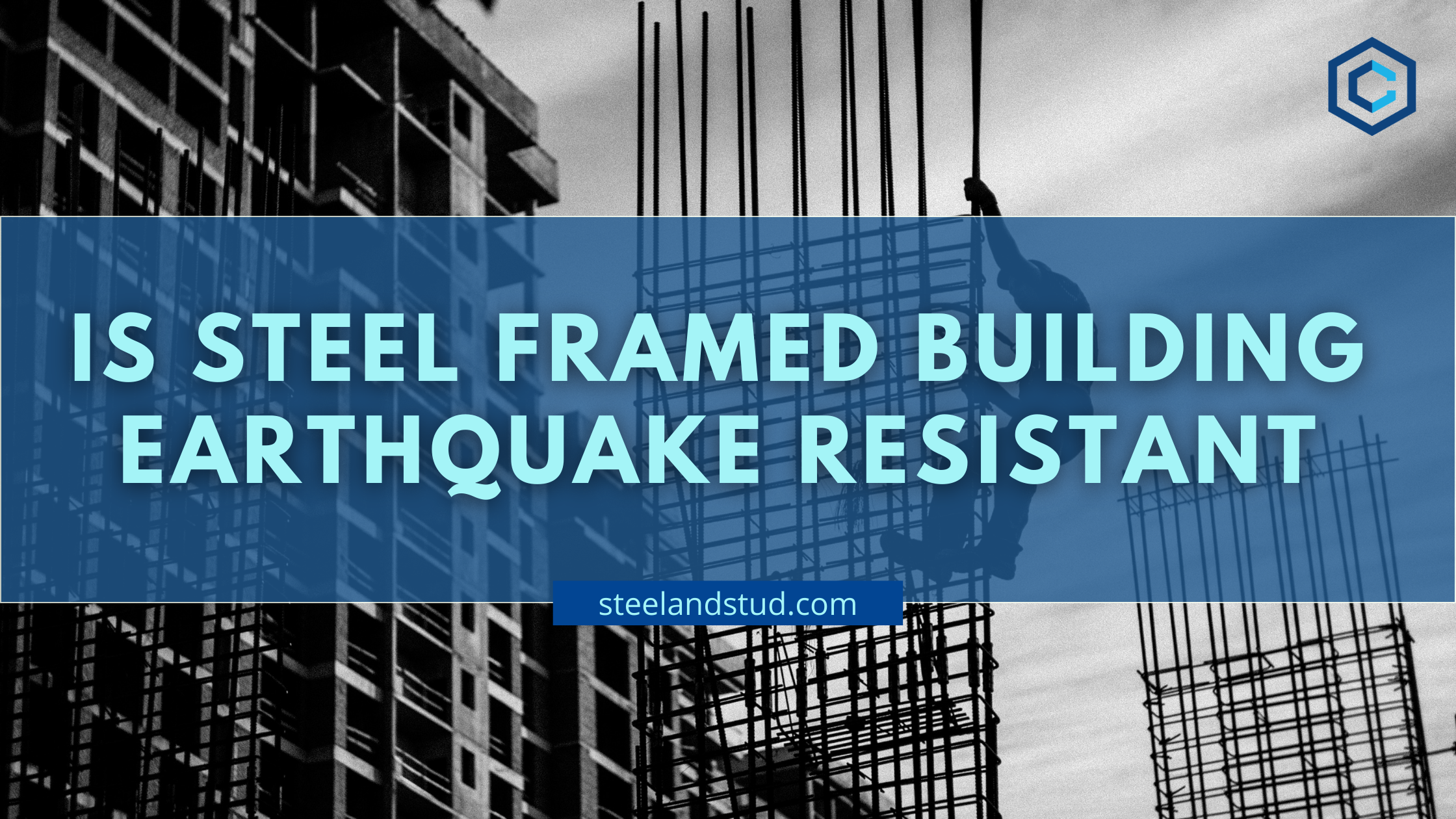
Is steel framed building earthquake resistant
- Kunal Singh
Table of Contents
Introduction
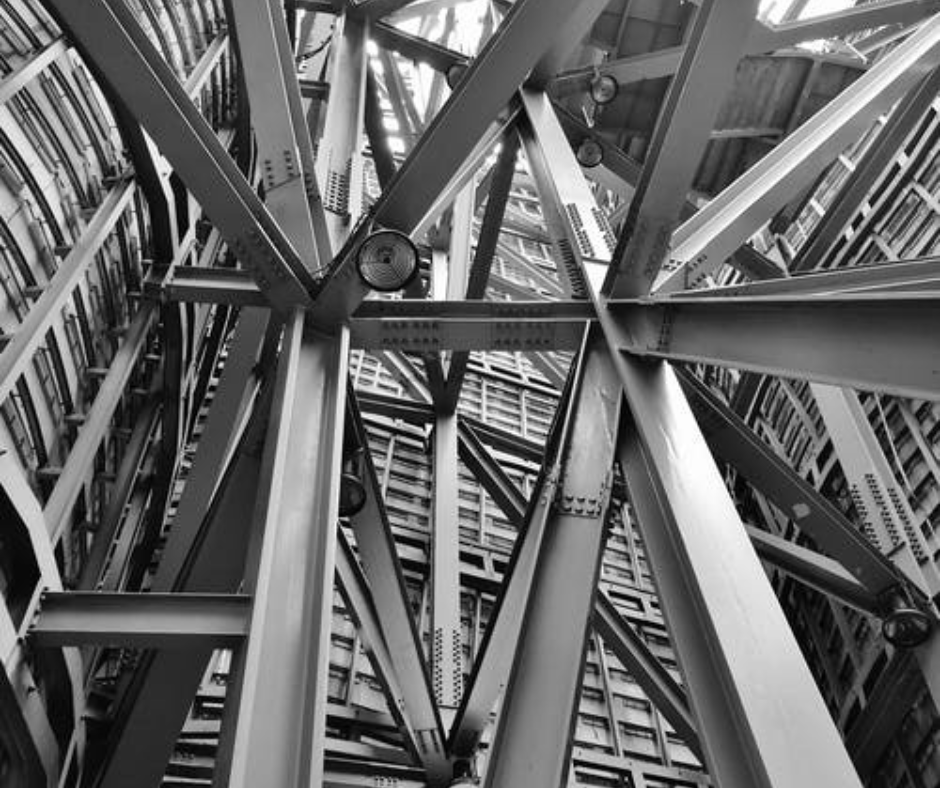
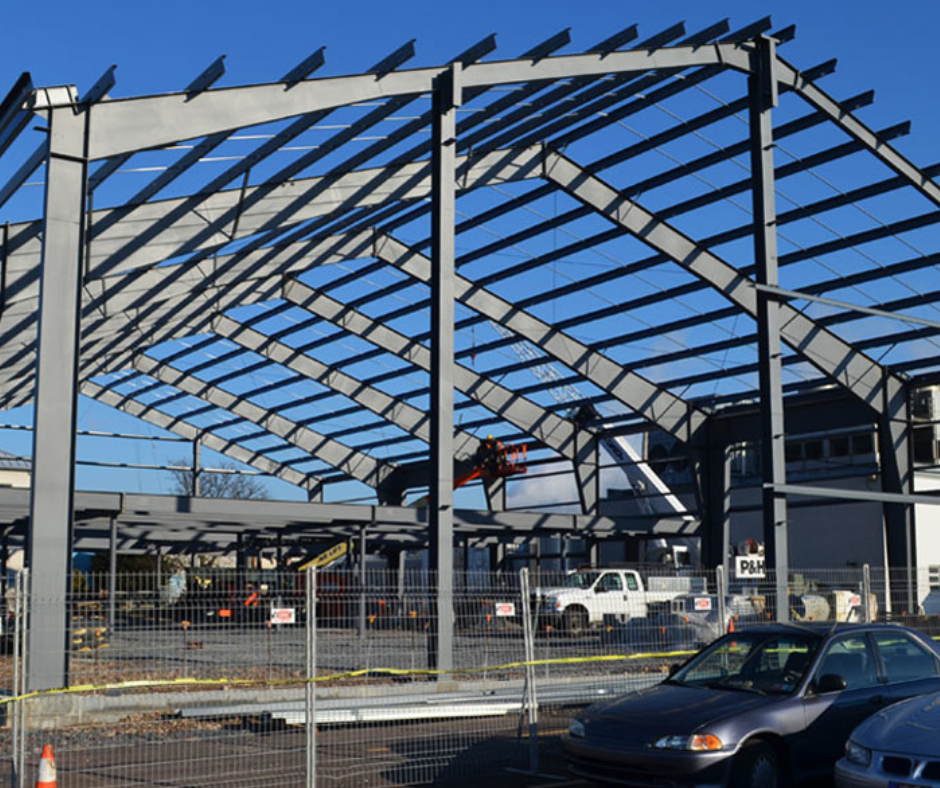
Steel frame structure buildings are buildings made up of horizontal beams and vertical columns. The beams and columns are joined together through riveting or welding in a rectilinear grid. The steel building is a horizontal structural member, that resists heavy loads laterally to their axis.
Columns are structural members, placed in the vertical position. They transfer the comprehensive loads and thus minimize the effects of uncontained weight loads. It can be used in forming the building’s skeleton.
There are standards that dictate the designing structures, fabrication and erecting of steel framing. Among the authorities that define the standards for steel structures are; the American Institute of Steel Construction (AISC) and the Canadian Standard Association (CSA).
Steel buildings can be achieved in various steel materials such as; Cold formed steel, hot rolled steel, red iron (which is steel painted in red oxide), and also galvanized steel, a type of steel treated with zinc to avoid corrosion.
Steel building frames have grown to become very popular, with their significance expanding in the building and construction industry.
There are various types of steel constructions.
Types of Steel Frame Construction
Conventional Steel Fabrication
The conventional steel fabrication is a type of steel frame construction that involves the cutting of steel into precise lengths, putting them together and welding them to come up with an entire building.
This method of construction can also be executed on site entirely, a method that involves a massive manpower. However, best results can be achieved by pre-construction at workshop.
Bolted Steel Construction
This method involves fabricating the steel members and painting them from a different designated area off-site and then delivered to the construction site where it is bolted in place. The transporting trailer or truck determines the size of the steel elements to be transported to the specific site.
Often, a maximum of 6m in length is ideal for normal truck while the trailer will take up lengths of up to 12m. The use of bolted steel construction technique is a faster method in the steel frame construction.
This method is best preferred since the steel elements can be fabricated in the workshops, using the preferred machinery, work conditions and lighting.
Light Gauge Steel Construction
This is a thin sheet whose common dimensions vary between 1-3mm of steel that has been made into C section and Z sections having the “C” shape design and the “Z” shape respectively.
The lightweight steel constructions are preferred due to their; design flexibility, lightweight, strength, high speed of construction, good quality, recyclable and easy to remodel.
Is steel building framing earthquake resistant?
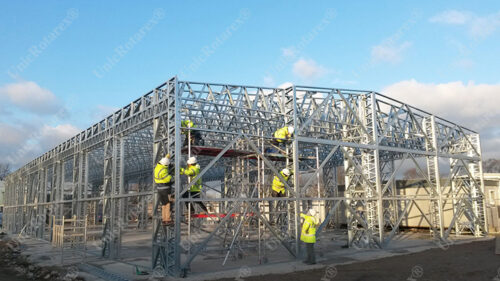
The common and perceived knowledge is that strong buildings are capable of resisting external forces that would threaten their existence.
For instance, if you are in a wooden house and strong winds blew, you would most likely hear the cracking of the wooden frames and the risk of the house being swept off. At that moment, you would wish that the house was reinforced with concrete, as it would resist the force of the wind even better.
The lighter the building, the greater the risks of being swept off from its foundation.
Earthquakes are different from strong winds, or an impact from a car. From the basic physics, Force = Mass x acceleration. The mass of the earth is so enormous compared to that of any huge building you might think of. This means that buildings can be tossed off very easily by the force coming from the core centers of the earth.
At such a level involving huge mass, weight begins to work against the building’s structure. The heavier the building, the higher the risks of being destroyed by the earthquake compared to shorter buildings or lighter buildings.
For instance, if you take two solid blocks and two feathers. Then put the two different materials in two different boxes. Shake the boxes and then put to rest. The earthquake effects in the solid blocks are felt and seen more than the earthquake effects in the feathers. The solid blocks are hence easily destroyed in such a reaction.
Earthquake zones are potentially active in every part of the world. They can appear anywhere in the vast world. The effects of seismic activity are devastating and may cause destruction of property like buildings and lives too.
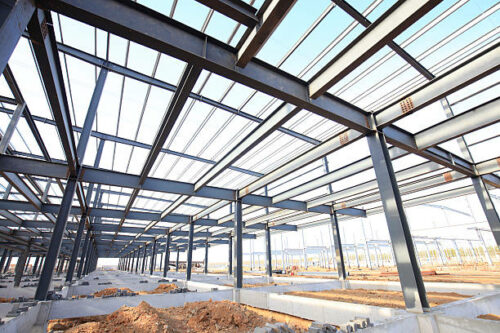
Steel is a ductile, as well as a high resistance material for an earthquake proof building making it the indisputable choice to counter seismic occurrences. Steel is not only efficient for many buildings such as warehouses, airplane hangars, or factories, bridges, but also for other demanding projects like, long span bridges or high-rise buildings, which are earthquake proof buildings.
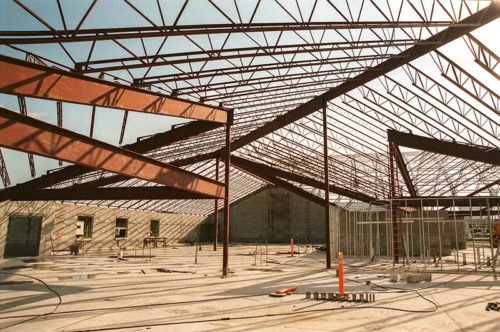
To manage the seismic forces, the materials and building models are the fundamental determiners.
Testing the limits of PEMBs in Earthquakes
Scientific research demanded for a test to determine the effectiveness of the pre-engineered metal buildings (PEMBs) during natural phenomenon like earthquakes and earth tremors.
In 2010, a test was carried out by the University of California in San Diego, in collaboration with other key stakeholders; the Network of Earthquake Simulation (NEES), the Metal Building Manufacturers Association and the American Iron and Steel Institute
In the test, the team programmed and created a situation so identical to the shacking and duration specific of major earthquakes. This was achieved by using huge hydraulic rams, set into the base tables.
Three varying types of 20’x20’x60’ pre-engineered steel frames created the biggest ever outdoor earthquake testing platform in the world.
First test frame
The frame being tested featured a typical and tapered steel framing bay, constructed with purlins, girts, and steel sheathing at the sidewalls and also on the roof.
Second test frame
This was different from the first since it involved pre-cast concrete walls, whose weight was ten times higher than that of the steel frame.
Third test frame
The third and final test frame also employed the precast concrete walls. It was also constructed with a mezzanine second floor system that was loaded with concrete.
Installation of sensors whose sole purpose was to measure the effects of the simulated quakes was done, covering the steel frames.
Results
Although the structures were put into maximum earthquake test levels of an earthquake likely to happen once every 2500 years, none of the three frames collapsed.
At 250% of the earthquake’s original strength, a minute deformity was observed in a rafter, but the entire structure did not crumble.
When the test was carried again with three times the strength of the specific earthquake, notable fractures were seen in the steel. However, the earthquake resistant building kept standing strong.
Material
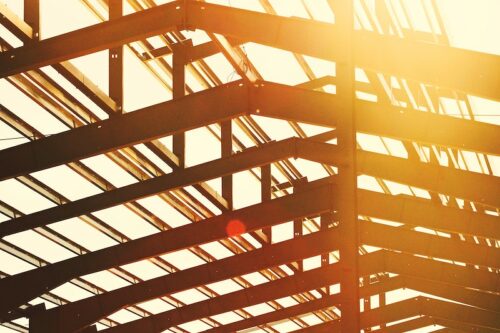
Buildings and especially tall buildings are constructed to resist vertical loads and not horizontal loads.
Earthquakes that trigger horizontal movements and exert horizontal pressure to the buildings which are adapted to the vertical ones, are the most dangerous external forces to a building. The seismic forces can easily destroy the foundation of a building causing death and injuries.
World Steel Association notes that ductile buildings dissipate energy from seismic waves, making them earthquake resistant buildings.
Ductile buildings that have ductile parts can undergo plastic deformations protecting the building from complete structural failure. Steel is the most common material for designing earthquake resistant buildings.
Besides, according to the laws of inertia, the less weight a building has, the less force from seismic waves will be exerted to the building.
Therefore, is very important to have high buildings constructed with lighter and flexible materials like steel. Steel has the capability to “bend” adapting to the movement of the earthquakes.
On average, same size multi-story buildings made with steel frame are between 60% and 70% lighter and 10 times stronger than concrete-framed buildings.
Design
Reinforcing the structural elements integrity of buildings is one of the best ways that can help reduce the seismic effects on these buildings.
Reinforcing the walls with x-shape braces
This can be achieved by using steel cross braces, where the exterior of the building is framed in an x-shape by the braces.
The ultimate result from the cross braces is that the forces of the seismic waves are transferred back down to the ground, thus preserving the building from taking the hit.
Reinforcement of the building can also be achieved by installing additional shear exterior walls or vertical walls, that contribute to a stiffer frame of the building, giving it the power to resist horizontal movements or swaying.
Base Isolation
Another approach is the base isolation system. This approach separates the building from the concrete foundation where the isolators are made to absorb the shock generated from the earthquake forces.
The isolators reduce the pace of the building since they dissolve a larger part of the seismic shock. Moment-resisting frames are also ideal since they dissipate energy from the roofs and the floors to the foundation of the taller buildings.
The stiff but flexible frames adapt to the pressure of the seismic waves by changing shape. Moment resisting frames enable taller base isolated buildings designed to withstand earthquake forces that come with excessive horizontal movements, thus becoming earthquake resistant structures.
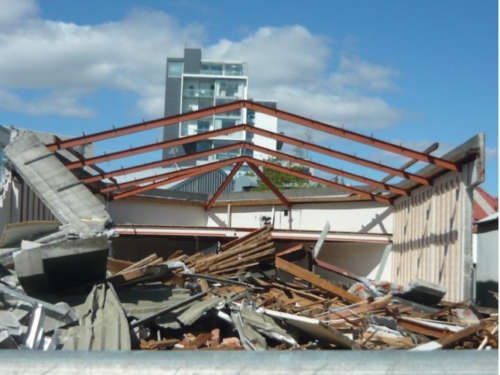
What makes buildings and structures fail in earthquakes.
During earthquakes, buildings are at the risk of falling and destroying property and lives. Strong buildings made of concrete and other construction materials fall despite their strength. So, what makes these buildings fall?
The major causes that lead to the collapsing buildings can be summarized in the following points.
Failure of the soil
When an earthquake happens, it causes the ground to shake simultaneously and particularly, because of the passing of the seismic wave.
The lateral loads that come with the seismic wave are so strong that they have a great impact on the soil. They can turn the soft soil into loose mass, assuming the sand-like particles that lead to the soil abandoning the ability of the soil to bear weight.
When the soil is loosened, and the sand-like mass is created, it can transform the sloppy sides into mudslides that pose a potential risk of landslides.
Therefore, structures or a building that has been constructed in sloppy areas or on a soft soil has a greater risk of collapse when an earthquake strikes.
During the motion of the ground when there is an earthquake, the building moves in the back-and-forth direction. This movement is likely to cause the building to slump on the ground, thus having an effect on the ground too.
Sometimes the building may be strong and well-built to withstand earthquakes however, if the building is built on unstable soil, it is likely to topple on account of the soft or loose soil.
According to documented reports, in the 1985 earthquake in Mexico, approximately 4 billion $ was lost to damages, that was caused by collapsed buildings, owing the mess to the failure of the soil.
The foundation
The flexible foundation of a building is one of the very fundamental and core parts that protect the building and makes stand strong. One of the main causes that leads to the collapse of buildings when an earthquake is imminent is a weak foundation or the general failure of the floor.
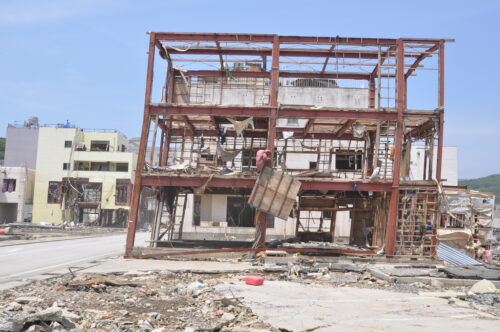
When a foundation is weak or is not able to hold onto the stress imposed by the seismic waves, it fails to support the building anymore, causing the building to crumble.
Most of the earthquake resistant buildings are constructed in a design that can resist the normal lateral forces; like forces exerted by the wind or storm. However, in most cases, the design does not involve the stress from an intensive multi-lateral force like the earthquake.
Therefore, the foundation of tall buildings, may be shaken from the original position and may be unlikely to hold the structure above.
Failure of soft floors
Soft floors are floors that are comprised of large and open spaces, that have minimal shear walls and an additional floor-to-floor height.
In most cases, when the earthquake hits, often the upper floors remain intact but the lower floors crumble or are either crushed.
The reason to this occurrence is that the seismic forces are prevalent and maximum on the ground floor where most of the soft floors are.
Besides, the soft floors are prone to failure because they are less intact than the building structure as whole.
Failure of the building itself
In all constructions the strength of a building depends on the exact materials that have been used to put it up. Generally, buildings constructed from wooden materials are less exposed to the risk of crumbling compared to concrete buildings.
The reason to this is because, concrete buildings are heavy in reference to the force from the seismic waves. Steel buildings are even stronger and rigid compared to the wood and concrete buildings. The steel frame structures also adapt better to the seismic forces.
Steel And Stud’s Steel Framed Building Is Made with Right Materials & Design
At Steel and Stud, we offer you an experience of a steel frame building, that you will always come back for. Our steel building framing is comprised of steel beams and steel columns that are joined together by riveting or welding.
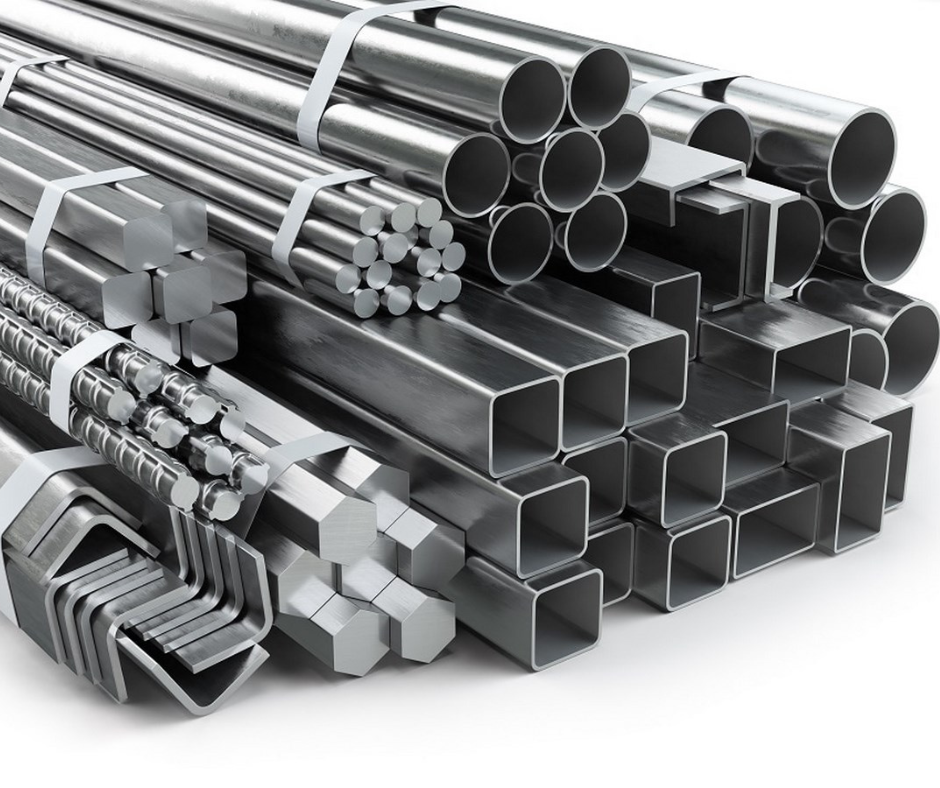
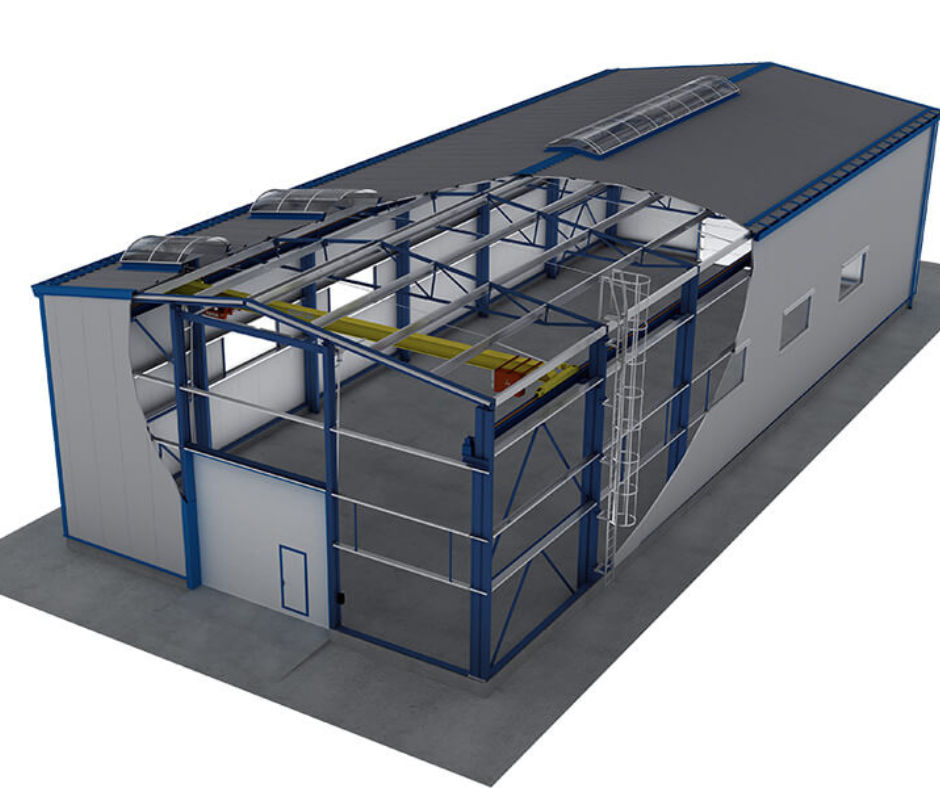
The steel frame is composed of materials that can withstand the horizontal and vertical loads the whole building, ensuring that that the whole structure is stable.
In high rise building projects, Steel and Stud offers you a steel frame structure that is of strong bearing capacity, has high seismic resistance strength and is lightweight.
In comparison to concrete buildings and wooden buildings, construction of steel frame buildings is fast and straightforward.
Commonly, steel beams and columns use the H-shaped welded steel, which can be designed arbitrarily to fit the design requirements.
Such steel materials are prefabricated in our manufacturing zone and then transported to the designated areas or on site.
Two forms are approached during the connection between the beam and the steel column. The two forms are;
Rigid connection
This connection involves a connection of high strength bolts at the web point and welding on the Flanges upper and lower points.
Hinged connection
This refers to the high-strength bolts that are fixed at the web position and others at the lower and upper wings. This type of connection does not require welding ad is also used in cold formed steel.
Why use Steel and Stud’s materials for your steel frame structure?
The components of the steel frame structure are all manufactured with precise measurements and observing factory requirements that optimize on quality. Therefore, it is easy to guarantee on quality and accuracy is on a high level.
Steel and Stud offers you a structure that maximizes on the extensive use of space and has a flexible layout.
Our steel frame materials are ideal for use in public buildings as well as office buildings, shopping malls, hospital inpatient buildings, multi-story hotels and school buildings.
Since we use pre-fabricated material, installation of the steel structure buildings is simple and convenient besides being durable and sturdy.
Advantages of Steel Framed Buildings in Earthquake Country
Steel is remarkably safe against earthquakes. The deformability and flexibility of steel makes it strong and essential for earthquake proofing buildings.
It is the most ductile construction material. Meaning, steel has the ability to deform a lot before it completely breaks.
Earthquake safe structures made from steel material become more ductile than those constructed from other materials. In other terms, steel has a higher absorption rate of the earthquake energy.
Compressive energy and tensile are equal in steel, making it good for systems that cannot be built with lower tensile energy.
Construction time for steel frame structures is short since it is carried out at the construction site.
Considering the time factor and urgency during and after an earthquake, and other natural disasters, it provides humanitarian aid soonest.
In cases where installation is to be done on site upon request, buildings and containers are packaged in disassembled form, shipped, then assembled on site with ease.
The system is quickly disassembled, portable and reinstalled. It can also be stacked one upon another into multi-story structures.
Galvanized steel has a long lifespan of up to 30 years when treated with zinc as its coating and other materials from inside and outside.
This ensures that the material survives even in the most humid areas without rusting. Long lasting still can therefore resist corrosion for up to 100 years.
Steel And Stud’s Steel Buildings for Seismic Country
You can get a quotation for your desired steel structure building from us. Visit our physical offices or contact us via email.
Besides offering you with the best materials for your steel and stud building, we provide consultation services that you can rely on anytime.

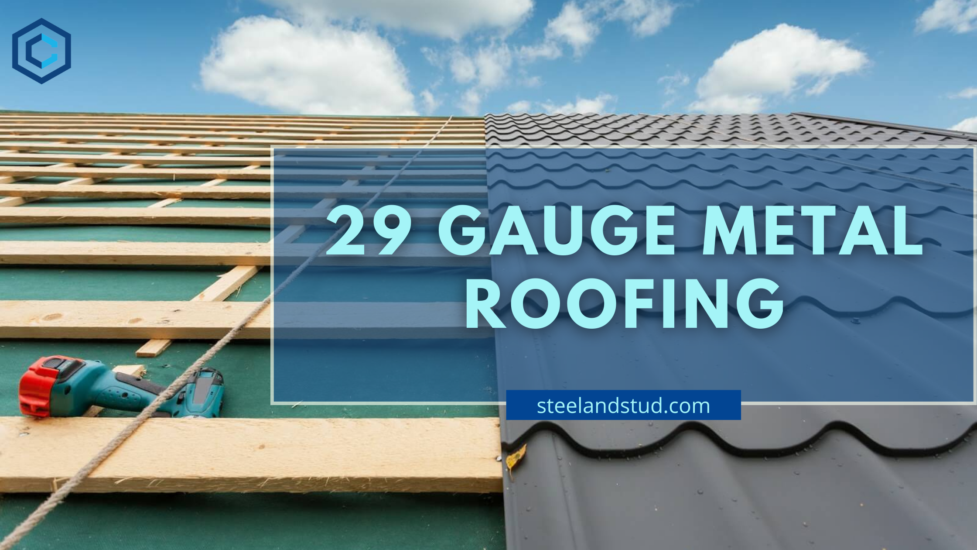
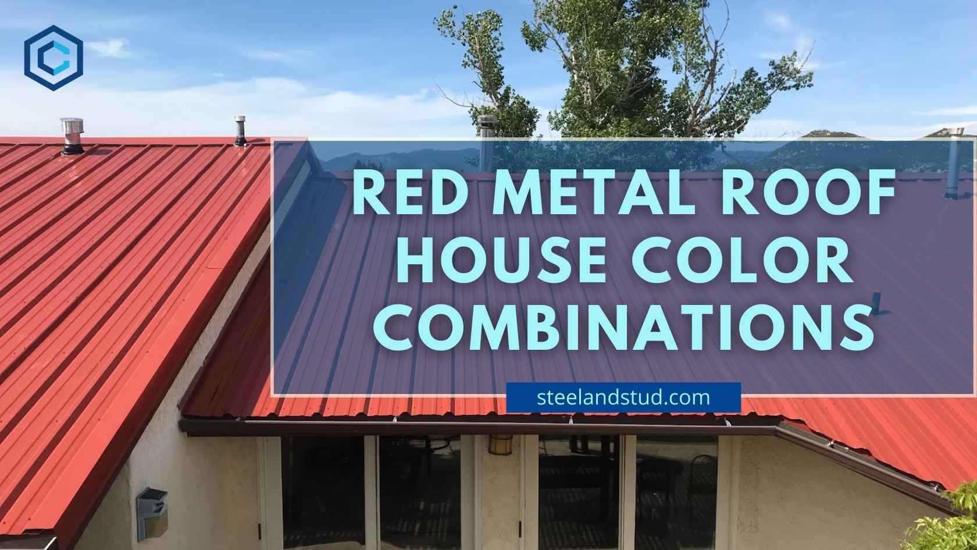
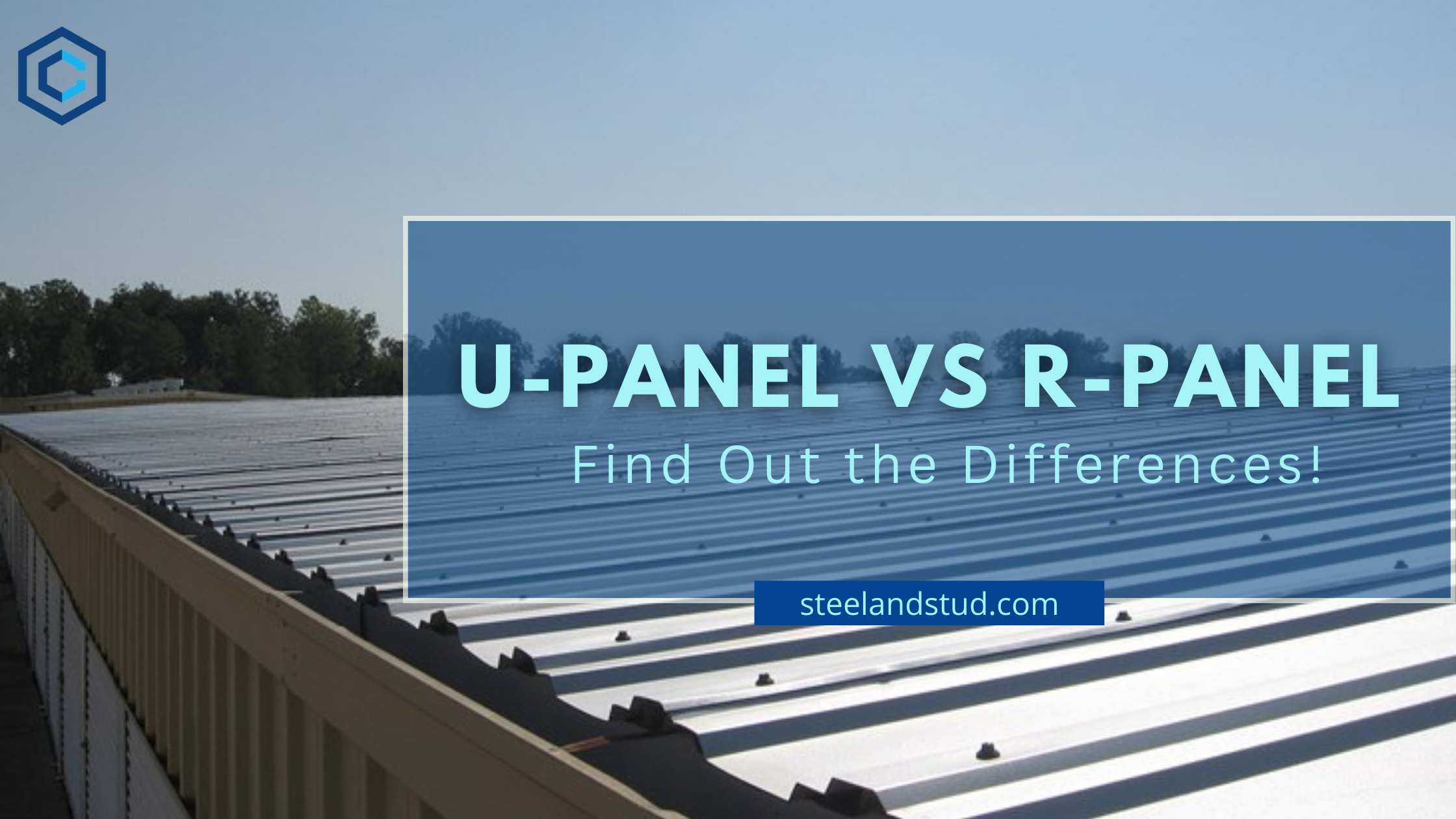
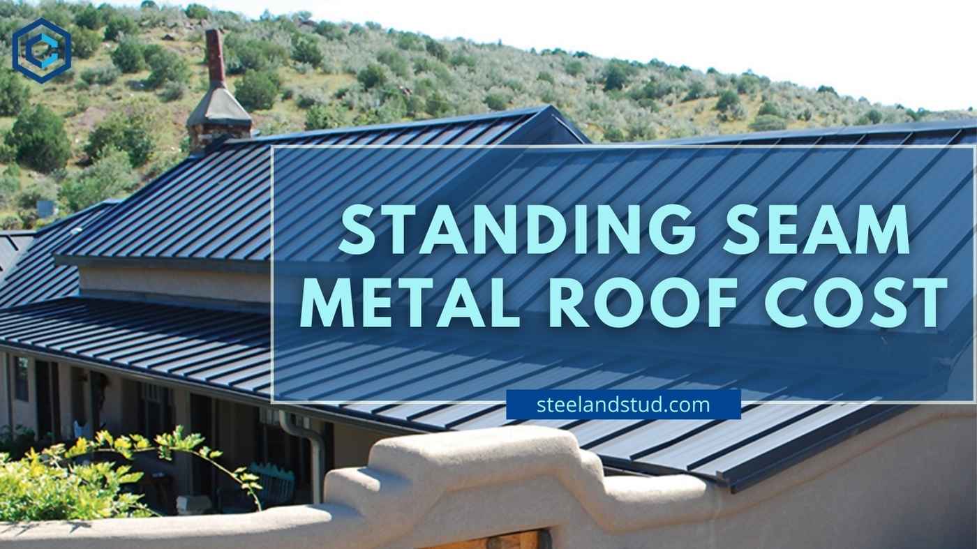
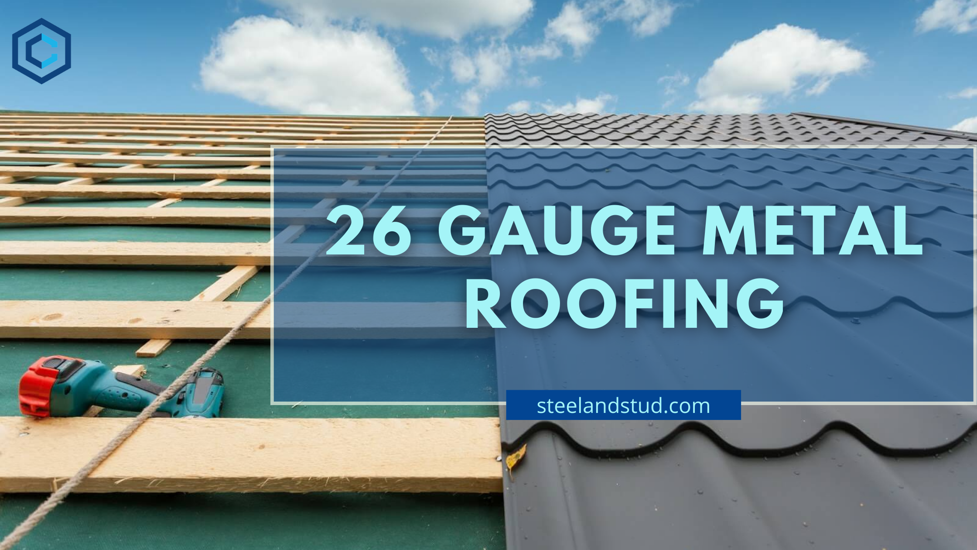
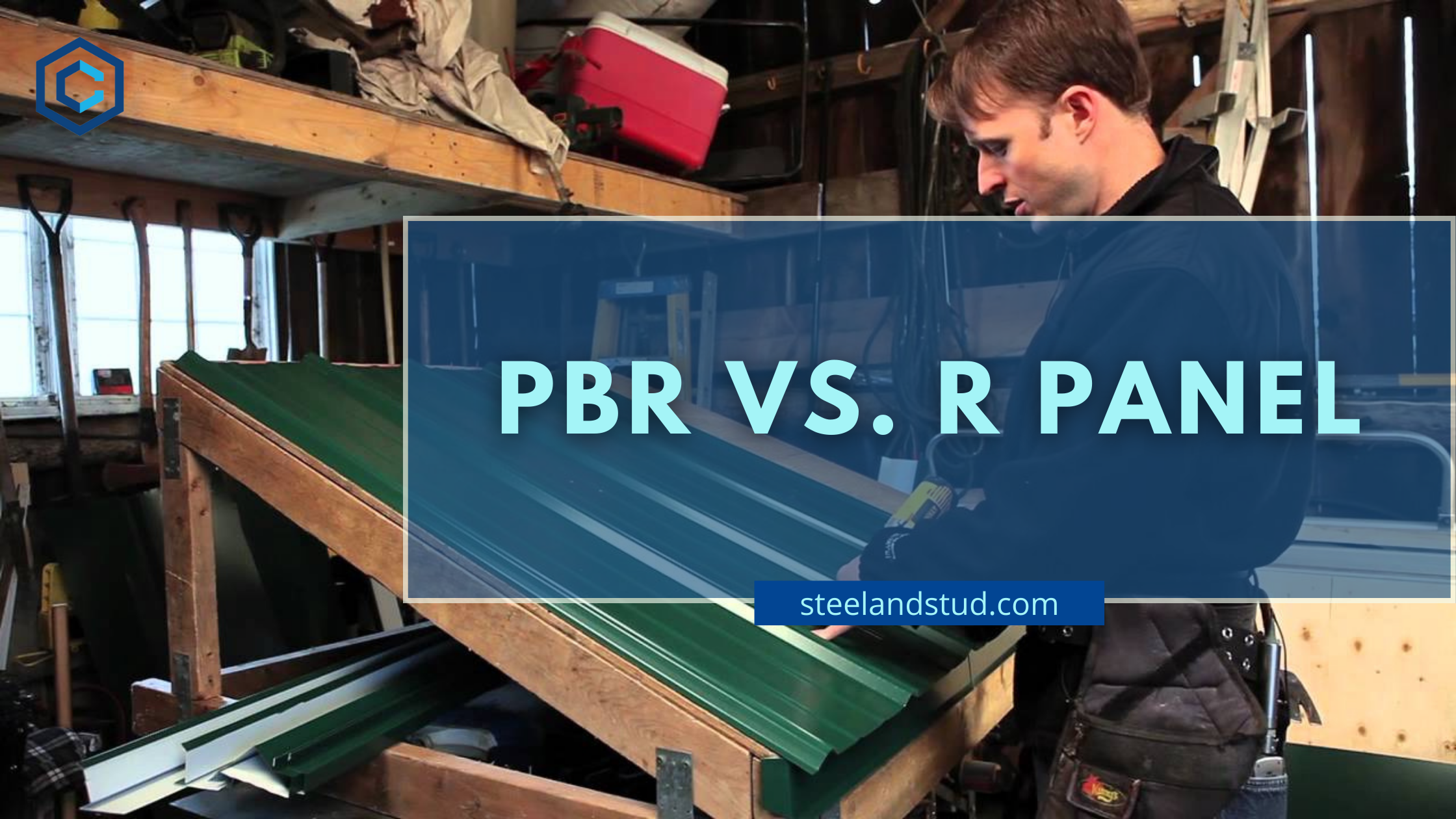
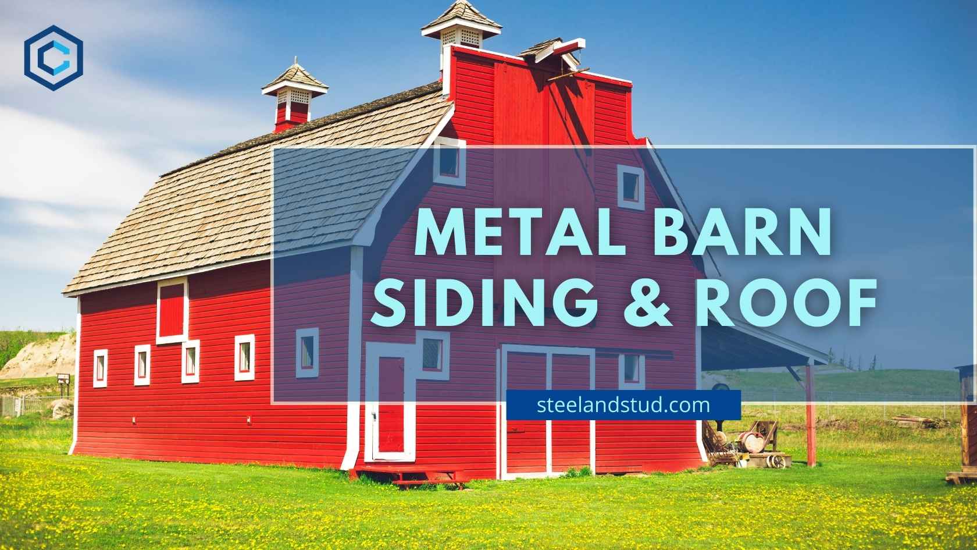
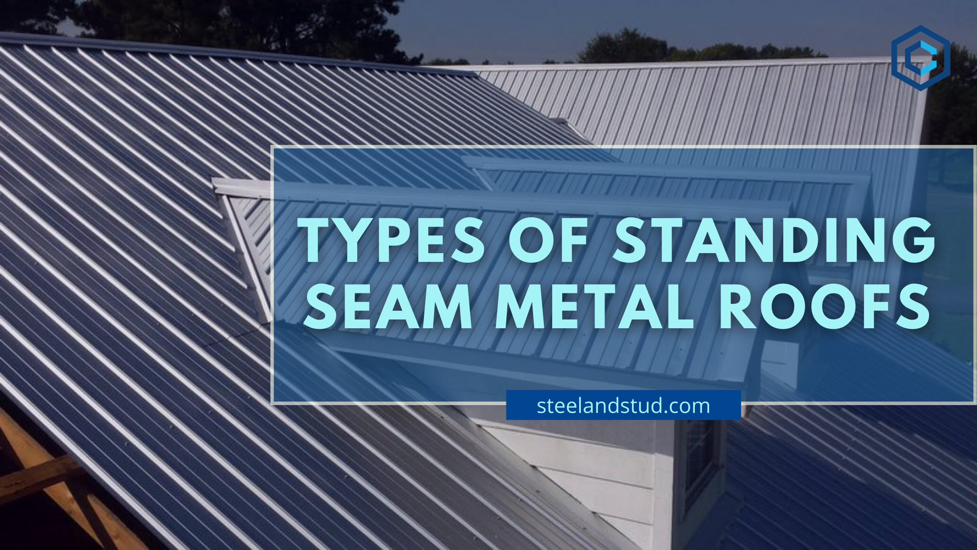
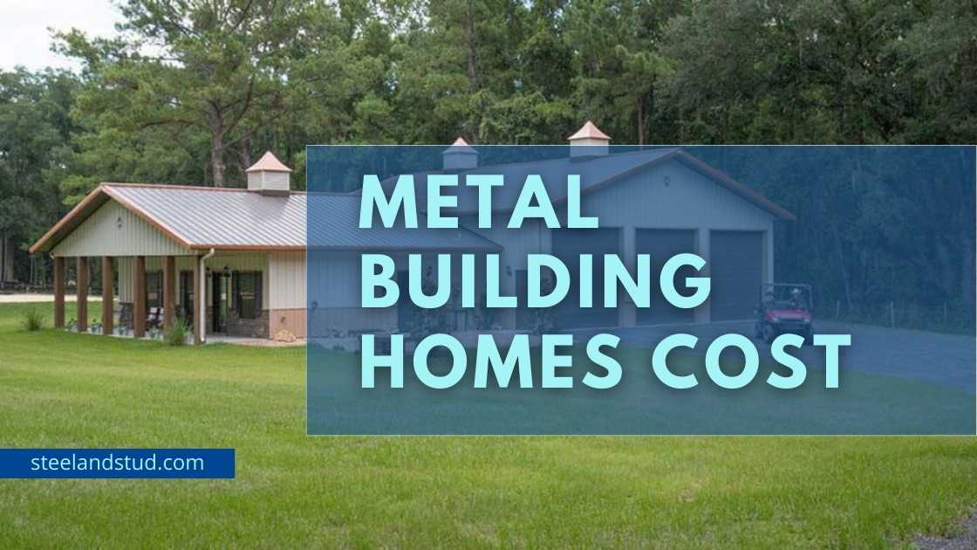
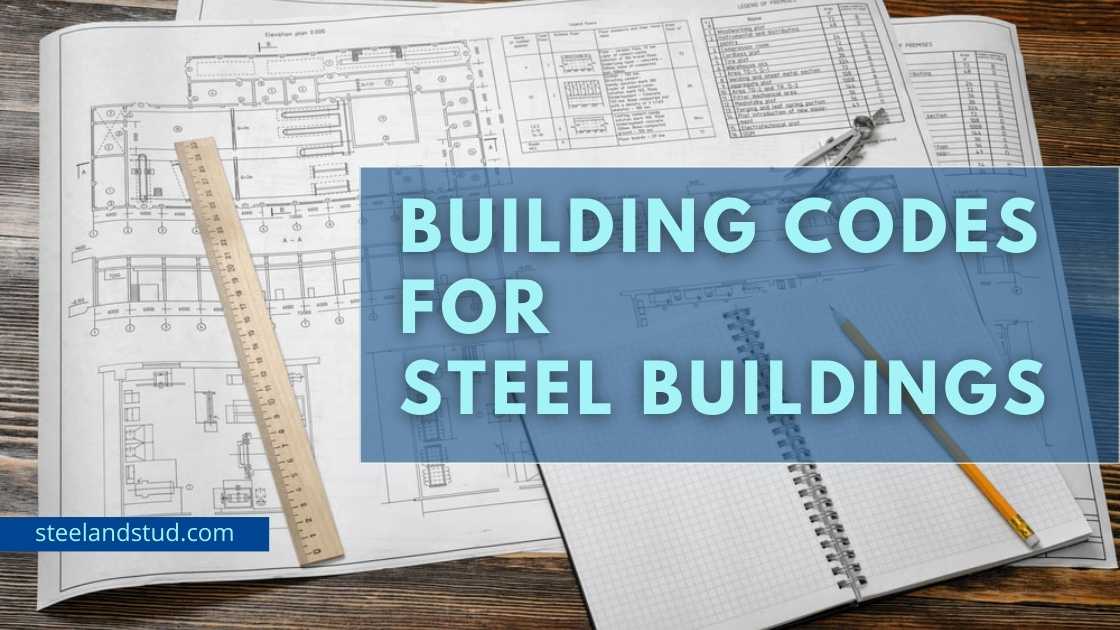

Indoor Riding Arenas: Types, Features, Benefits, and Cost
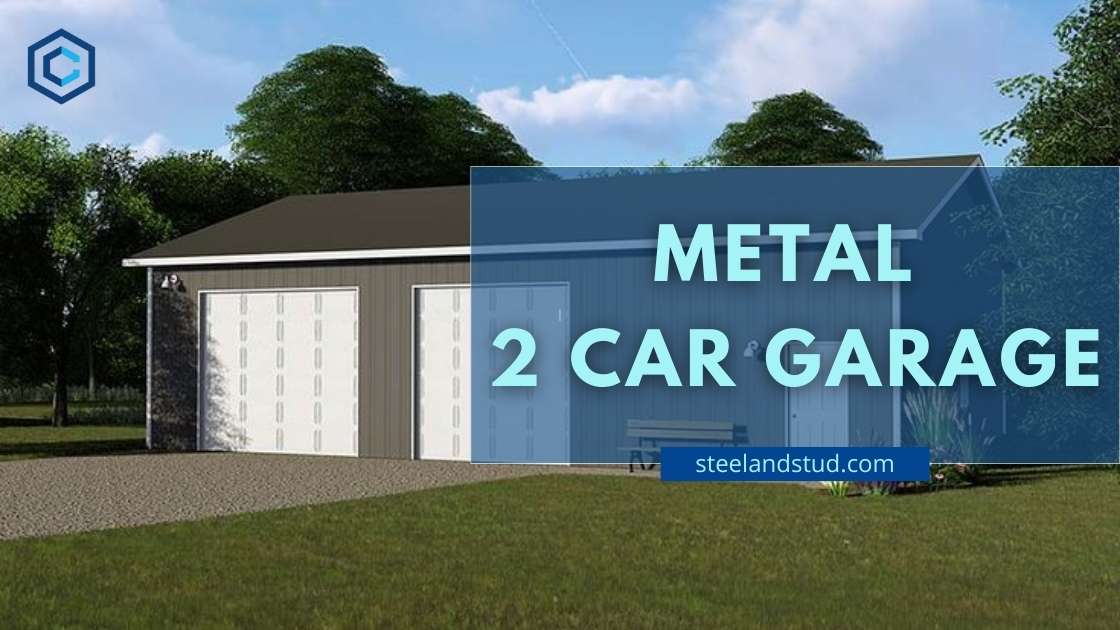
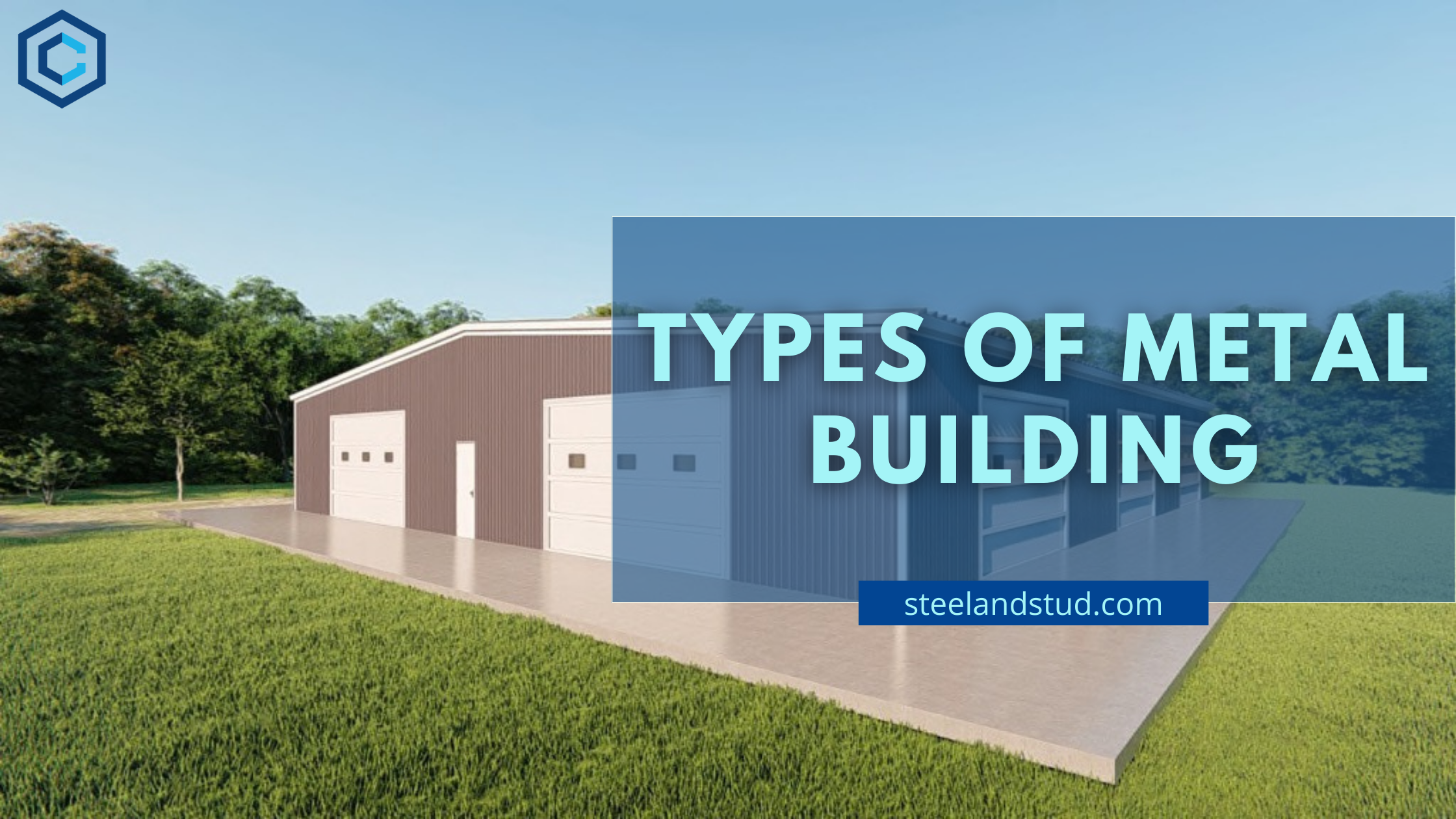
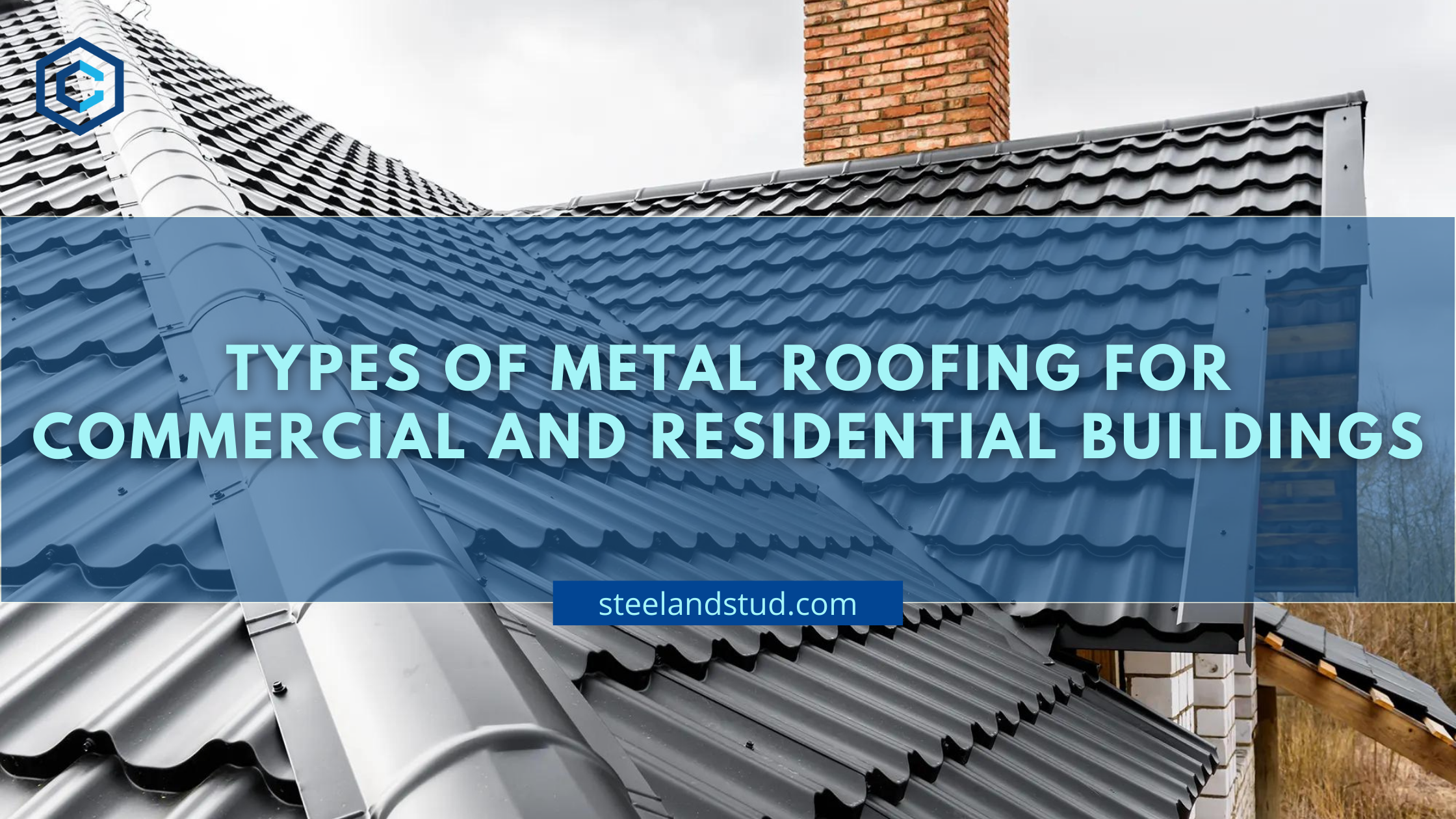
Different Types of Metal Roofing for Commercial and Residential Buildings
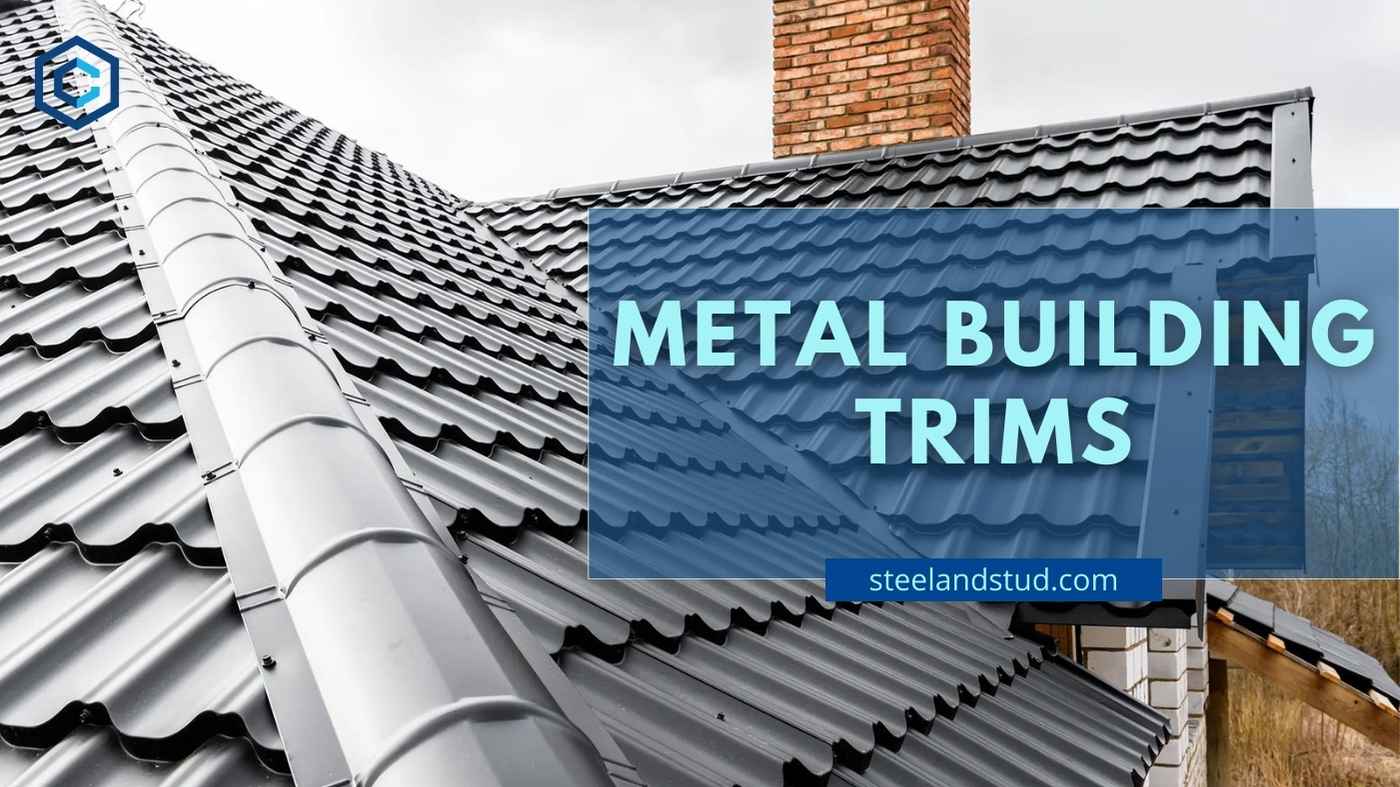
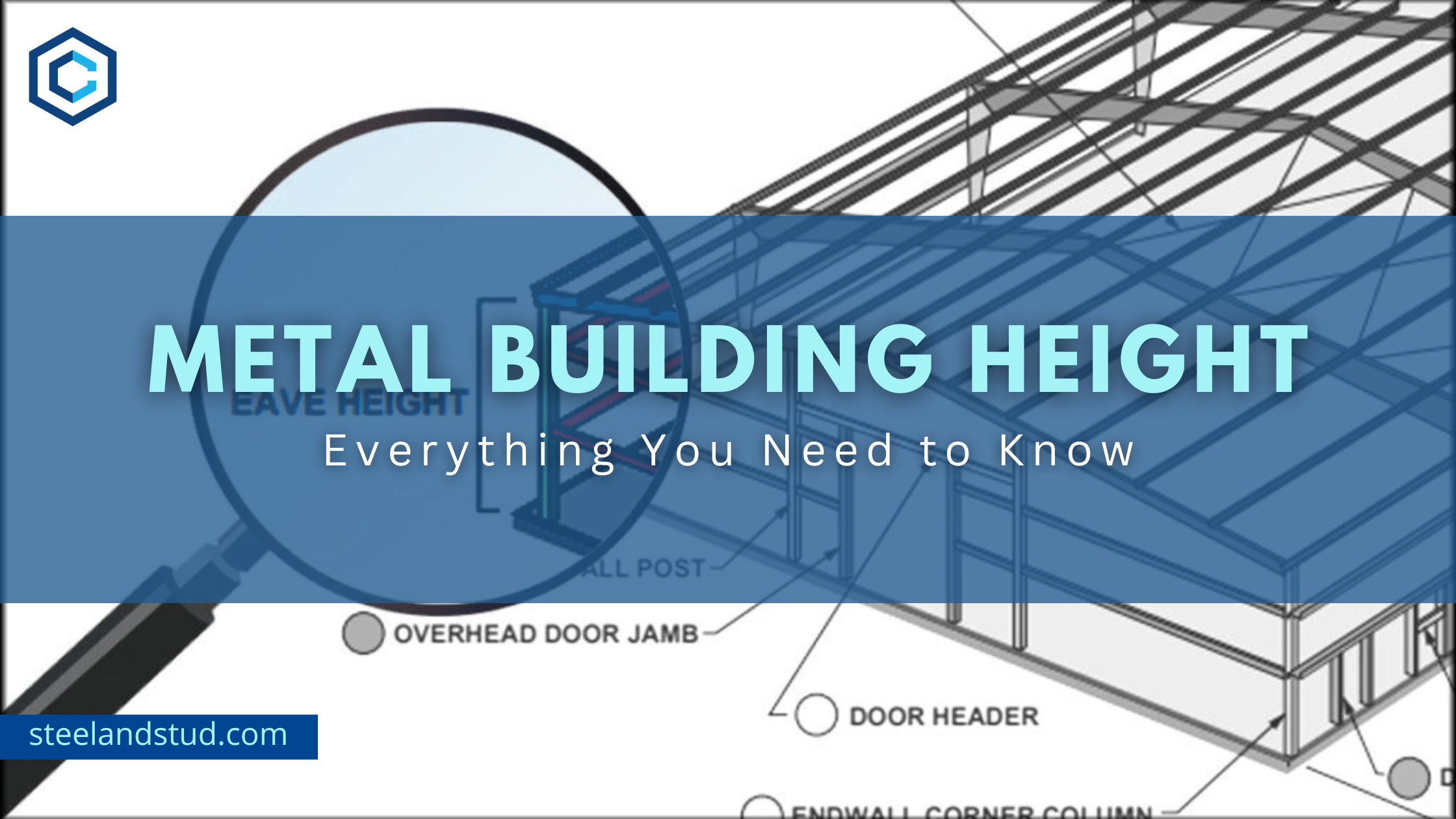
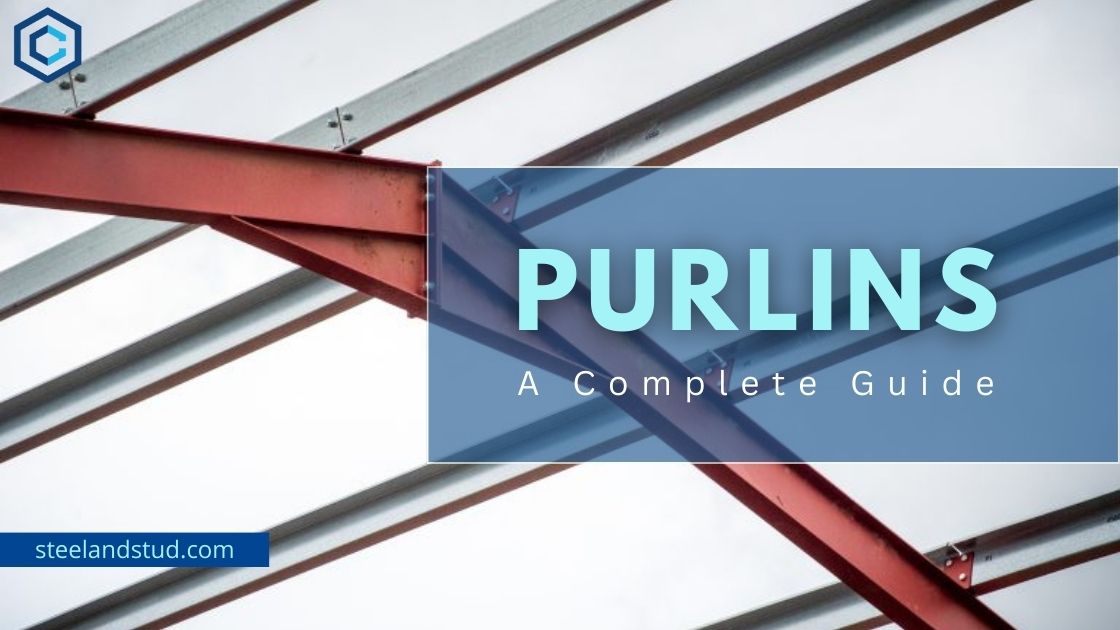
What Is A Purlin? Types, Sizes, Designs, Accessories & Cost

