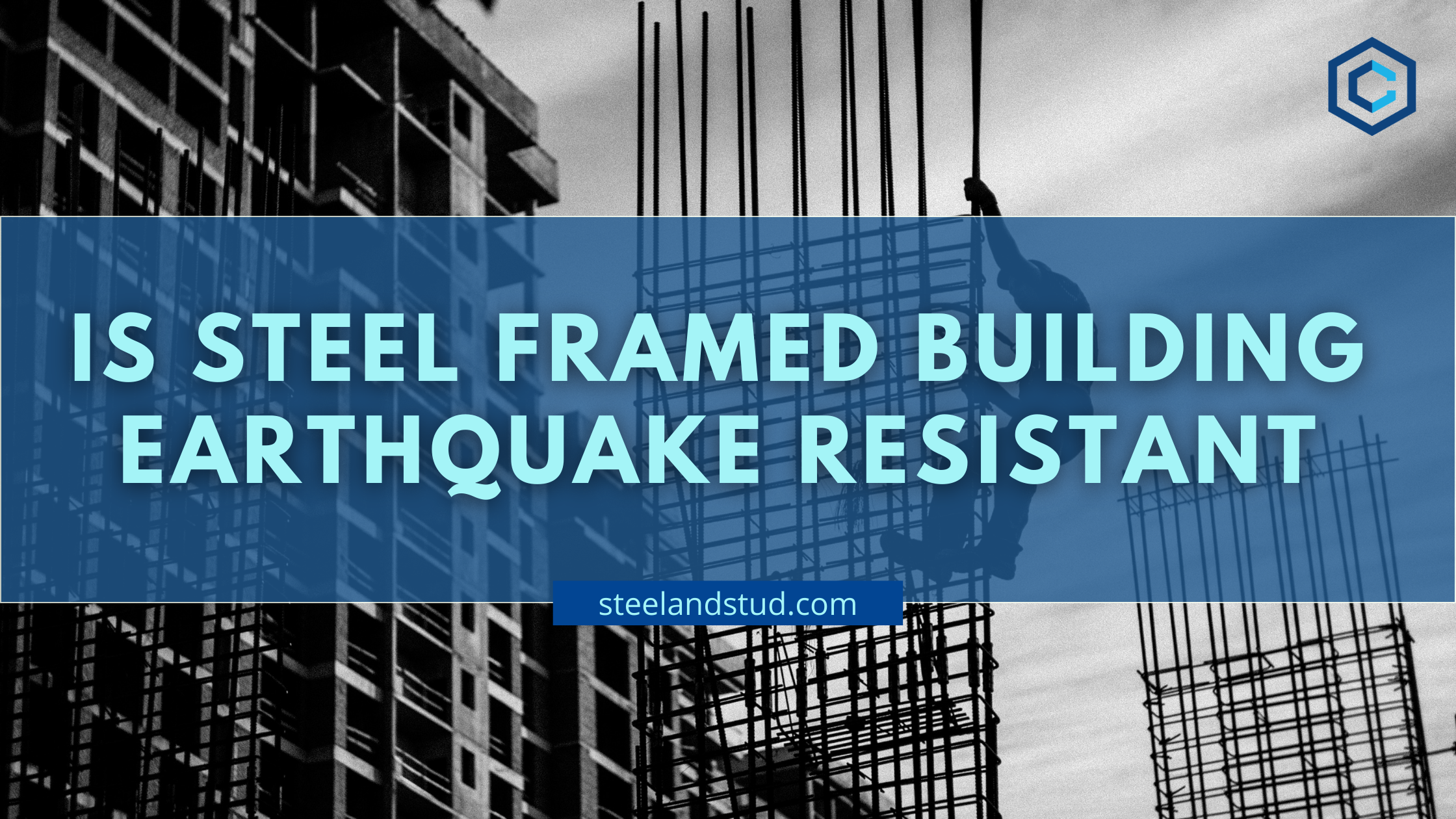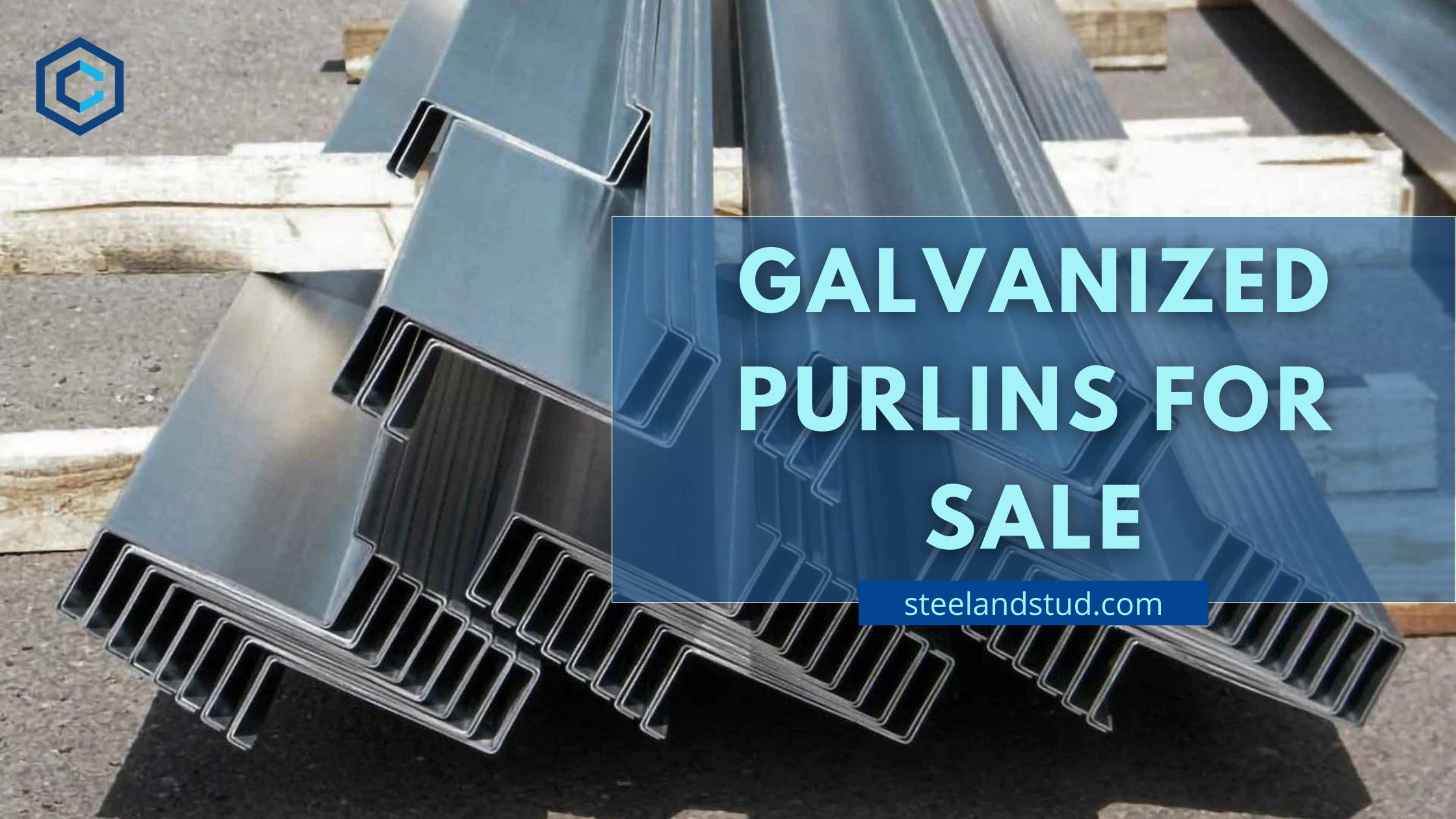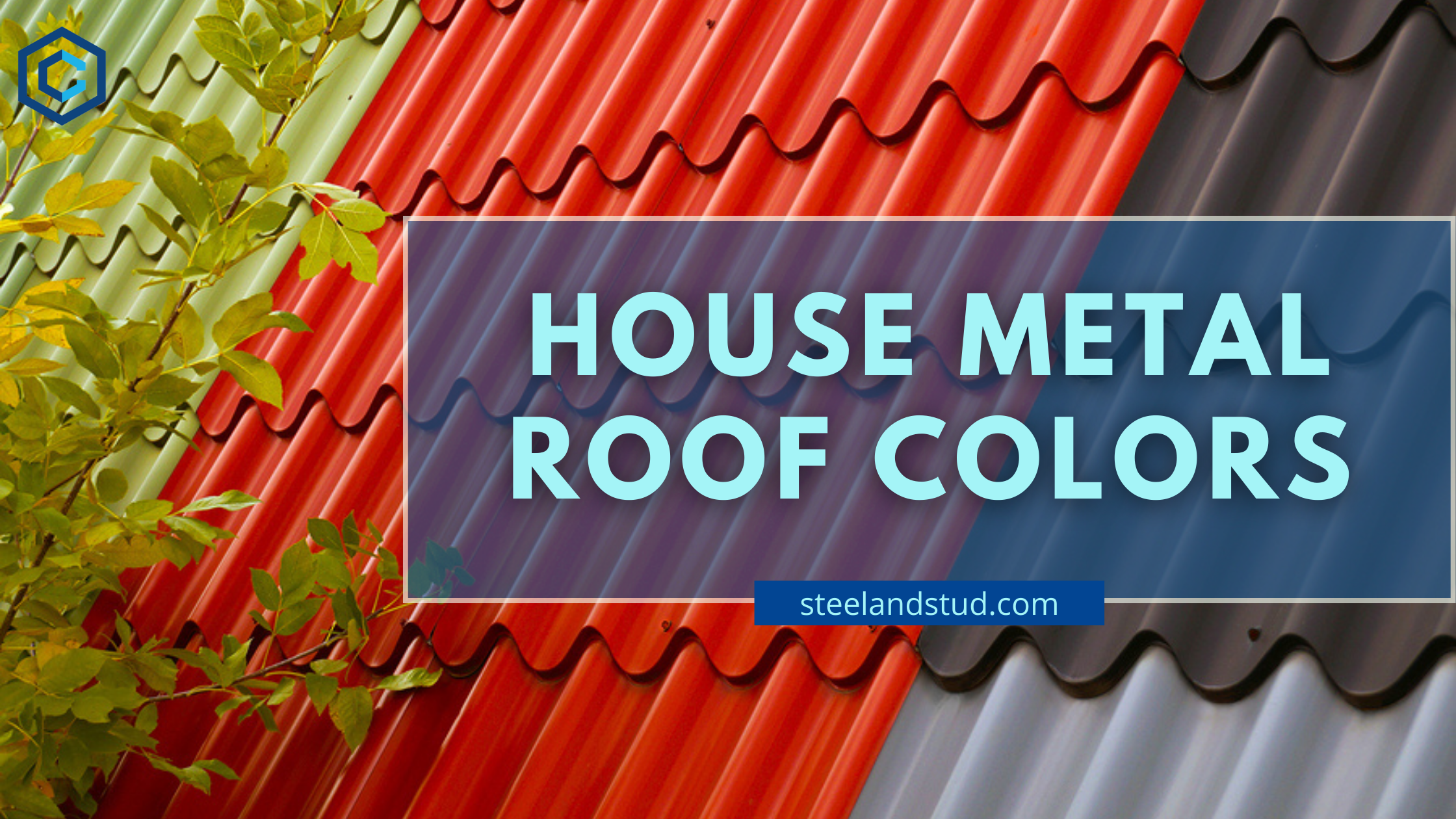
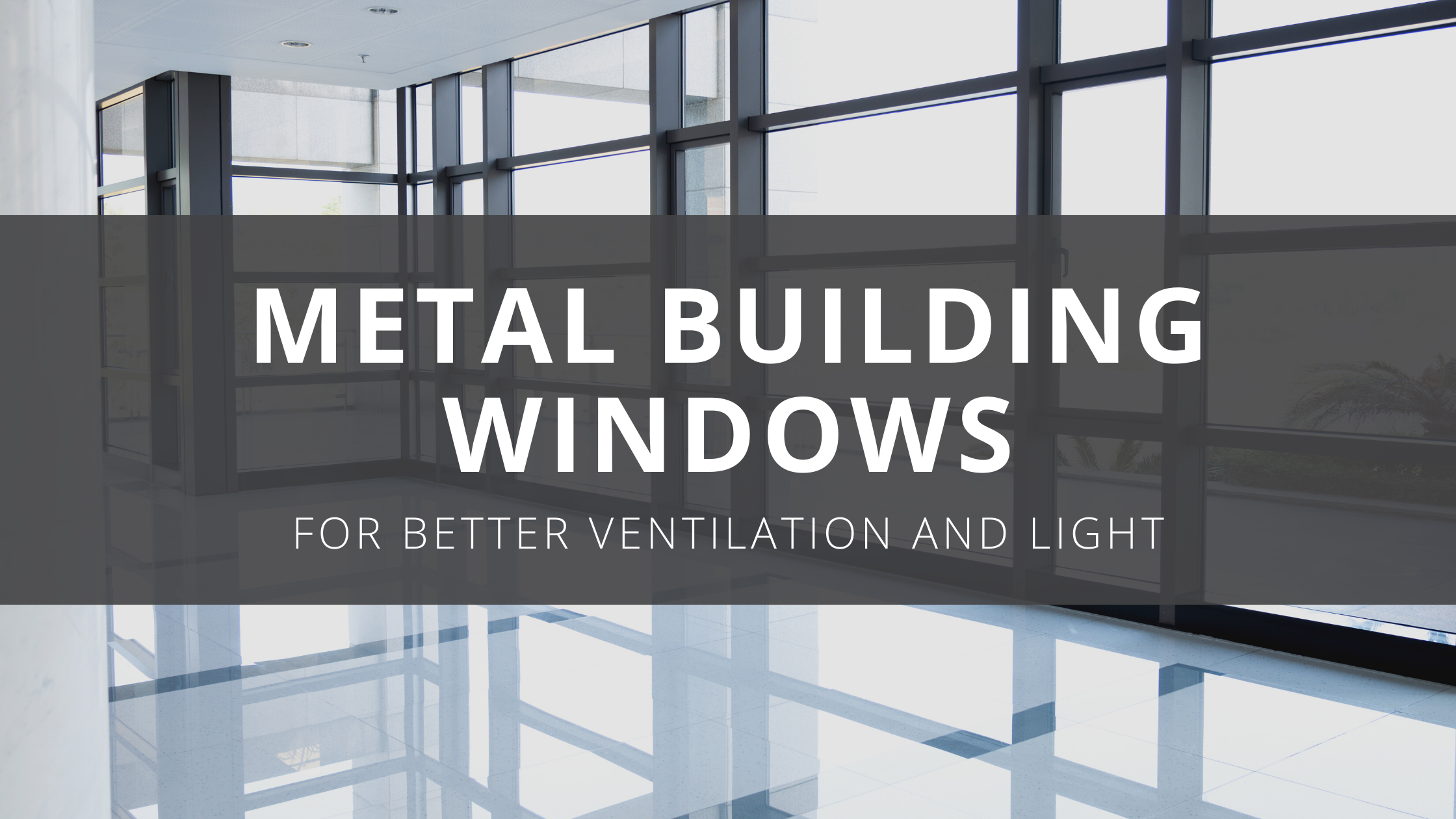
Metal Building Windows for Better Ventilation and Light
- Kunal Singh
If you’re thinking about getting a pre-engineered metal building, you may not realize that you have the option to customize it by adding windows. Adding steel building windows to elevates it both aesthetically and in physical value. There are specially designed windows for steel buildings which we can supply along with your metal building kits from the best manufacturer brands around.
Windows provide multiple benefits to prefab metal buildings. They both improve the exterior beauty of the building and help illuminate and ventilate the interior sections of the buildings. Natural light and ventilation can improve the internal atmosphere in your metal building. At the same time, the right number and placement of windows can also enhance the exterior look of your prefab steel structure. Windows can help to regulate internal building temperature in warm and cold weather.
However, there are major limitations to these types of windows. They are often not as sturdy as regular windows because steel building windows do not have a sub-frame. Instead, they are attached directly to the external steel panel. The windows are screwed on directly to the metal sheathing, providing a weak connection that cannot withstand high winds without reinforcements.
All factors considered, adding one or more windows to your metal building homes can be highly valuable. This article discusses further the buying and installation information of metal windows:
Table of Contents
Metal Building Windows Basics
- At Steel and Stud, we believe that our customers should have the option to choose their preferred steel building windows by themselves, as it provides several advantages over cheaply made steel building windows.
- These advantages include a wider range of style window and sizes and no chance of breakage during shipping.
- If you are unsure how to get started with adding windows to metal buildings, don’t worry, we’ve got everything you need to know right here!
Components Of A Framed Opening
- It is important to verify the external window size to ensure the cutout is properly sized when ordering windows.
- The cutout should be ¼ inch larger than the window on all sides.
- For example, a 4-foot wide by the 3-foot-high window will require a 4′ 1/4″ x 3’1/4″ opening.
- It is also important to note that window and door framing locations are commonly prone to air leaks and energy loss.
- Air leak testing is a current code requirement that building departments nationwide are slowly being implemented.
- Make sure you spend extra time ensuring gaps around windows and doors are foam-filled and sealed.
- This will improve the energy efficiency of your metal building.
Window Placement
- When it comes to metal buildings construction, windows are typical “field located”.
- This means that the builder will choose windows where to install the opening at the job site.
- The placement of steel exterior panels often dictates the location of windows, making it difficult to achieve the desired window placement.
- This is particularly important in commercial and industrial structures where the exact location of a window may be crucial to the overall design.
- When choosing a window location, it is important to consider how it will affect the flow of air or light in your metal building.
- Our team of specialists helps locate the window by helping you determine the best window placement and number of windows to get the ventilation or illumination you need.
- Additionally, if you ever encounter any problems with the workmanship or materials used in your building, our 20-year warranty on all kits have you covered.
Safety
- As you look to install and begin using your new metal building, it is important to think about safety features like ventilation.
- Cars and other equipment with engines that burn fuel produce carbon monoxide, which can be dangerous in a closed space.
- The addition of Windows will provide the necessary ventilation to let harmful gases like carbon monoxide escape and allow fresh air to come in, making it easier to breathe.
- In an emergency, windows can also be used to exit from the building if the door is blocked.
Bracing
- When constructing a metal building, it is important to consider bracing placement.
- Bracing is necessary to control horizontal deflection of the superstructure frame and prevent door, window, and interior finish cracking or deformations.
- If you plan to place a window in a section of the building where there is X bracing, you either must remove the bracing or install a portal frame.
- Before fabrication, these changes need to be done in the metal buildings overall design stage.
Cost
- Our metal building kits are very affordable at less than $150 extra for each window.
- The size and steel gauge of the window may also place a factor in the price determination.
What Types of Windows Can You Use in Metal Buildings?
Suppose you’re thinking about installing windows in your steel building. In that case, there are a few things you’ll need to take into consideration, including how much illumination and ventilation you need in the building. There are various window types and styles to choose from. So, you need to decide which window suits your needs. Here are the most popular window types for your metal buildings are:
Slimline
- Slimline windows are a popular choice for metal buildings because of their minimalistic design.
- These windows have a slight frame and let in plenty of natural light, making them a great option for those looking to brighten up their space.
- These windows add a sleek and contemporary appearance to your building with minimal illumination entrance into the building.
Single Hung Windows
- Also known as a two-sash window, single hung windows are window types that have two panels or “sashes.”
- The top sash is fixed in place permanently, while the bottom sash can be opened and closed.
- Single hung windows are great aesthetic features that provide ample natural light and ventilation.
- However, they require a more significant vertical cutout installed in metal buildings.
Horizontal Slide
- A horizontal slide window features a sash that slides across the frame (rather than up and down).
- This is a great option when looking for an alternative to the traditional single hung window.
- Note that a larger horizontal cutout is required for this window type.
- If you are choosing a window for your home or business, it is important to think about the style of frame you want.
- There are several options, including vinyl, aluminum, self-framing, and self-flashing.
- You should research the different options in-depth and speak to your contractor about what would be best for your building.
Self Flashing
- The self-flashing steel building windows ensure that they are installed in a proper reflecting manner.
- Having self flashing windows would mean that you will not need to install extra water-proof materials.
Split Slider
- The split slider will ensure one has an opening, whereas the other is fixed.
- This one usually features two glass panels.
- You have the flexibility to decide between single and double pane sliding glass windows.
Fixed Accent
- In a fixed accent, only one part is closed.
- This plays a key role in framing windows efficiently without the risk of them falling down.
Self Framing
- You can install one as per your preference for the self-framing hung window components.
- The self framing windows provide the same functionalities as traditional windows but take lesser support from the building structure.
Where Are The Windows Going?
There are a few things to keep in mind when it comes to windows in metal buildings.
- First, you’ll need to avoid placing them where there are already support columns or x-bracing in place.
Secondly, it’s best to go for a higher number of smaller windows instead of a few large ones. - This is because the window frames will be installed into the metal wall of your building, and while windows are great for a lot of things, supporting weight is not one of them!
- Finally, go for a south-facing window if you want to add light. If you want ventilation, add a window on the opposite side of the door.
How To Install A Window In A Metal Building?
Once you’ve decided on the type of windows you want, you’ll need to gather tools and supplies such as hand drills, measuring tapes, and hammers. These can be sourced from your local tool stores or building centers. With these, you can proceed to install your metal building in the following steps:
- To install a window, you will need to measure the size of the window and locate an area on the metal building wall where you want to place the window. The open space should be between two steel frames, and the height should be balanced.
- Before you move into the site, the construction team usually provides certain window openings and control lines. These need to be marked with red pencils to mark the actual openings. Furthermore, some parts can also have an impact on the window frame installation process. At the same time, it should be properly marked.
- Measure the distance from the floor to the top of the window opening and subtract the window height from that measurement. This will mark where the top of the window’s bottom framing piece will lie.
- You’ll need to add fins to both sides of the window frame to accommodate the 1/4″ allowance added to the metal panel cutout.
- It is also important to review the window drawing with respect to the construction blueprint. It will also involve checking the height of the hardware handle of the window and then moving ahead to create a second deep structure. Moving ahead with the detailed bulk production and determination of node diagrams is also important. After that, processing will become efficient, thereby determining a smooth installation process. At the same time, it is important to meet the overall design requirements.
- You might need some support if you are installing the window by yourself. Otherwise, our professional installers ensure two individuals install the windows, one standing outside and the other on the inside.
- Add metal building jamb trims on both sides of the window frame, allowing you to add insulation properties to the metal building window.
- Add the frame out following standard installation procedures. The frame out is a secondary attachment for the window that provides a net barrier when the main window is open.
Once the windows are installed, you’ll need to caulk and seal them to ensure they’re weatherproof. This step is important to protect your investment and keep your building in top condition.
Framing Windows in Metal Building Tips
Steel buildings suffer from leaks caused by both external and internal sources. The damaging effects of leaks make it essential to seek ways to address them. One of such ways is to use excellent frame quality for the metal buildings.
External leak sources include storms, which can penetrate the building’s exterior – usually the roof – and cause damage. Internal leak sources include condensation, which can form inside a steel building when the humidity and heat inside the building meet the external surface of the structure during cold weather.
Here are some the tips to follow in framing windows in a metal building:
- Buy High-Quality Metal Building Kits: When choosing a metal building kit, quality should be your top priority. Steel and Stud metal building kits are from the best brands across America. We supply commercial-grade purlin bearing rib (PBR) steel panels and rust-resistant screws that guarantee extra sealing protection.
- Install Screws and Fasteners Properly: All screws should not miss the target steel framing, such as a purlin or girt. For best results, self-drilling screws attached to the roof and wall panels should be drilled at 900, not crooked. Screws should always be drilled to just their expected height, not more, not less. With proper installation and smooth operation our supply kits do not leak.
- Reduce Humidity To The Lowest Possible Level: Humidity can build up in a structure if the concrete is not allowed to dry up completely before it completely cures. Keep livestock in the structure to the lowest number possible, and if it is meant to be for livestock, you must increase the number of windows in the structure.
- Install Metal Building Insulation: Effective insulation can help prevent leakages in a metal building by improving the energy efficiency within the building. It minimizes the overall energy loss from within the building.
- Use a vapor retardant: Vapor retardants are an extra membrane that clients can have installed along with their insulation packages. This further improves the energy efficiency within the building.
Where to Find Metal Building Windows for Sale
Steel and Stud has a great selection of windows in different sizes and styles, including insulated and slimline options. Each package comes with aluminum frames, glass, and flashing fins. You can contact us for the detailed descriptions and specifications to find the right window for your needs.
Steel and Stud pre-engineered and prefabricated metal building window kits are made by the best manufacturers and supplied across the United States in 48 states, including Alabama, Arizona, Arkansas, Delaware, Florida, Georgia, Illinois, Indiana, Iowa, Kentucky, Louisiana, Massachusetts, Michigan, Minnesota, Missouri, Nebraska, Nevada, New Mexico, New York, North Carolina, North Dakota, Ohio, Oklahoma, Vermont, Virginia, Washington, Washington DC, West Virginia, Wisconsin, and Wyoming.
Conclusion
Installation of windows in metal buildings can be a valuable addition to the structure via illumination and ventilation. However, it can be a source of concern for your metal building when it compromises the structure’s energy efficiency via leaks. The best way to ensure that your metal building remains in pristine condition is to start by buying high-quality metal building kits. Steel and Stud remain committed to supplying the best kits to all our customers regardless of their location across the United States.
FAQs
We partner with the most trusted American metal building kit manufacturers and vendors to supply our kits across 48 American states, including Alabama, Arkansas, and Indianapolis.
If you are a serious DIY enthusiast, you can install a metal building by yourself depending on the amount of time and effort investment you are ready to make on the building project. You will also be required to study the installation manual to achieve such a feat.
We contact all our customers within a month of placing an order with their expected delivery date to make further clarification.
You will need to check with your local Home Owners Association (HOA) to know if you need a permit for your metal building.
Depending on its size, it takes between 4 hours to multiple days to assemble a carport. A carport for single-car use can take less than 4 hours for assembly.
Metal buildings are prone to sweating which causes rusting and erosion. However, these can be controlled using some proven insulation, ventilation, and sealing methods.
There are possibilities of air leaks or other in a poorly constructed metal structure. Vapor retardants and proper insulation are sufficient to control measures for leaks.
Yes. It makes for a well-ventilated and highly habitable interior atmosphere.
Anywhere around your existing building is fine. However, ensure that the location has a level ground surface for your metal building to be installed on.
We offer a standard insulation option for all our clients at affordable prices. If you would love to have extra insulation, you should contact us at Steel and Studs now!
We offer 20-year warranties on all our metal building kits.
- A self-framing window offers the same functions as a regular window but does not need any additional support from the metal building structure.
- Different types of self-framing windows are available in the market, like slider, fixed, and single-hung.
- The metal buildings should have a proper placement along with fallout protection. It is important that you do not install the metal buildings too high in the building.
- Before understanding what metal building window to choose, you should completely understand your preferences.
- It is important that you note how you plan to use the metal building.
- The different types of metal buildings suit different purposes, so make sure to compare them thoroughly before making the final decision. Steel and Stud has a wide range of options for metal windows.
- Yes. Irrespective of the type of metal building window you choose, you should be very careful about leak proofing it. When you install a leak proof window, it offers protection to the metal building against moisture and condensation.
- The size of the metal building window that you will need will completely depend on what your preferences are and what purpose you will be using it for. Once you understand your requirements, you can customize the size to be big or small.
There are certain tips that you need to follow to choose the windows for metal buildings. These include:
- Material: Since there are many materials, you can choose from a wide range, from aluminum to glass and more. The better the quality of materials you choose, the higher the price.
- Glass: Always make sure to completely understand the type of glass you will be installing across the metal building.
- Accessories: The type of accessories you choose to add to the metal buildings will also impact the price. These accessories can also have an impact on the longevity of metal building windows.
- Aluminum alloys are usually used for erecting metal building windows and doors because of their affordability and lightweight nature.
- The metal building windows are strong and secure and can last for a long time. Furthermore, unlike the other window materials, metal building windows require less maintenance and are more versatile.
- Conduct a monthly inspection to prevent the risk of dirt and dust accumulation.
- Regularly check for caulking around windows and fix it as soon as possible.
- Always check the lubrication around the metal window tracks.
- If there are any imperfections around the window structure, make sure to get it fixed soon.
- In the future, the metal building windows will be focused on a better placement for better efficiency.
- Furthermore, there would be better use of colors to keep the space cool. The placement and size of the windows will also be considered for lights to come in better.
- You should measure and cut the insulation panels properly per the size of the metal building window for a perfect fit.
- If the fit is perfect, it will help to enhance the tight seal and also increase its performance, thereby maximizing comfort and energy.
- You should install leakproof windows to prevent condensation around the metal building from becoming foggy.
Yes, you can but there are certain restrictions that you will need to follow.
- You cannot install metal building windows where there is already a support column or extra bracing.
- If you install the windows across these places, it will hamper the structure’s integrity, thereby negatively affecting its complete structure.
Various factors will often affect the cost of installing the windows around your metal building, such as:
- Style
- Size
- Type of windows
- Energy efficiency
- Number
- If you don’t want to sacrifice the natural light across the metal building windows but also need privacy, you should consider getting blinds or awnings.
- Furthermore, you can also place curtains and drapes to increase privacy around your property.
- Yes. You can always customize the metal building windows to match the aesthetics of the buildings.
- Not only can you customize the style and size, but also the color.
- You can also customize its opening for an added appeal.
- The efficiency and aesthetic of a metal building are directly influenced by the correct choice of window size.
- These factors often play an important role in increasing the resale value of the metal building, thereby helping you get a better return on investment.
- It is often advisable to check the available space on the metal building walls to choose the right size and style.
- At Steel and Stud, we’d recommend that it is better to install multiple small metal building windows rather than a single big one.
- Yes, you need to follow the codes regarding the installation of windows in metal buildings. These codes offer protection in terms of glazing and the placement of windows.

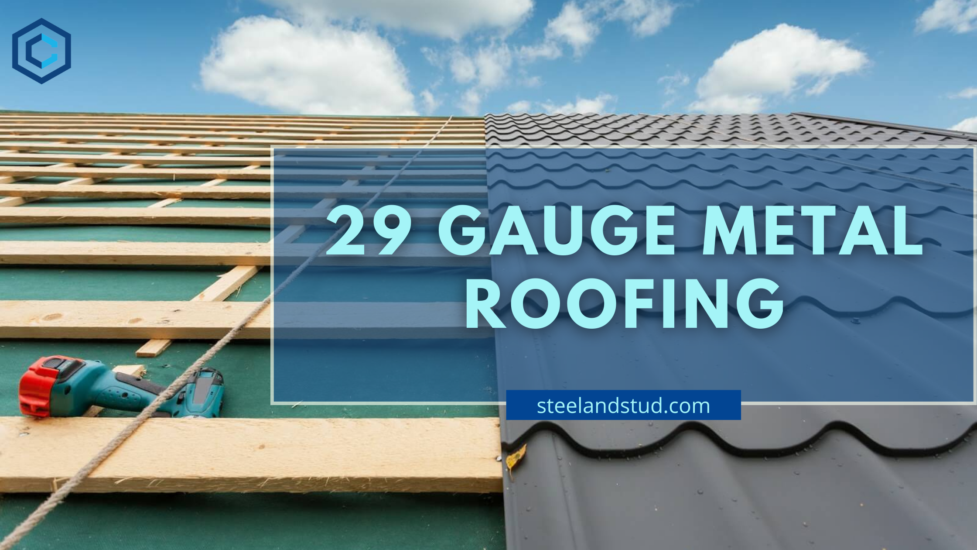
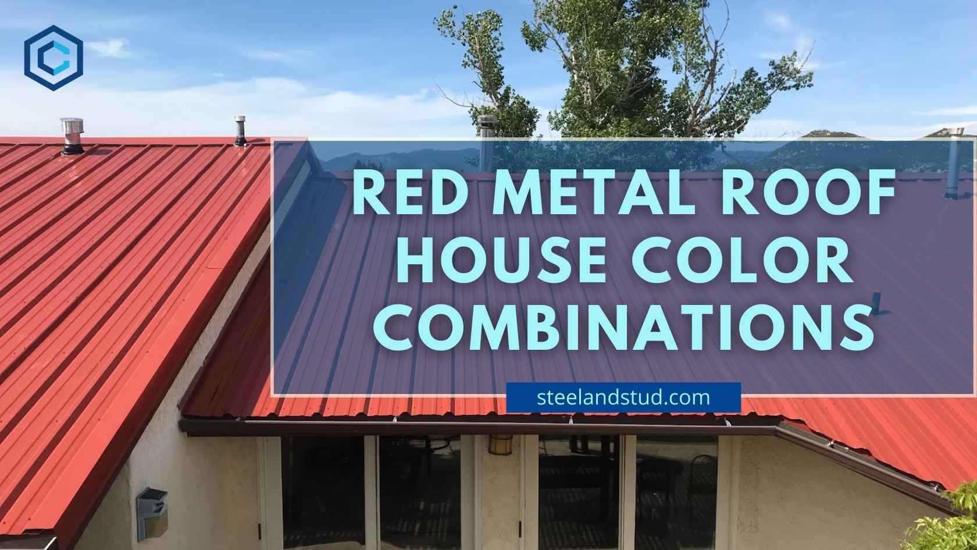
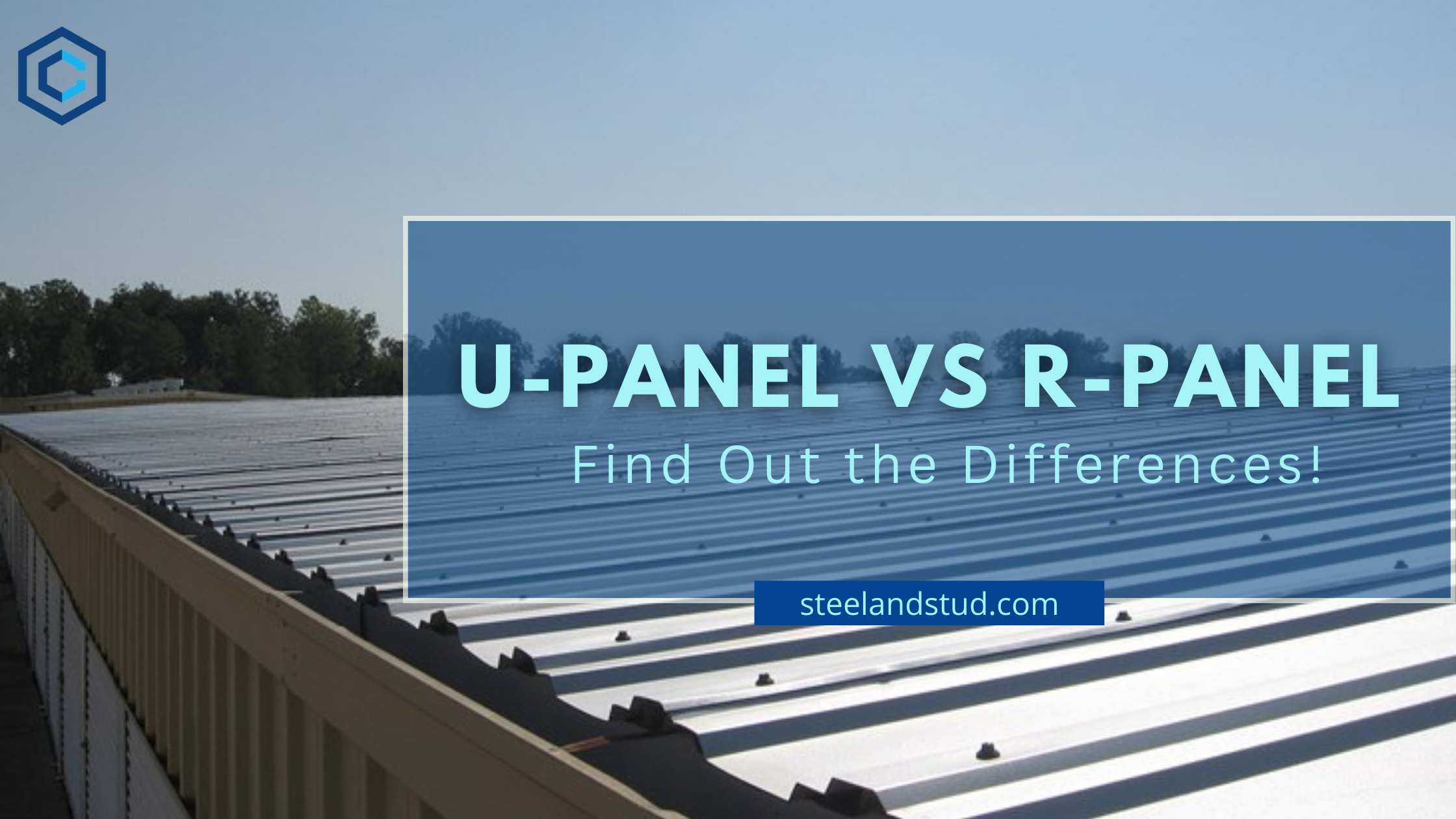
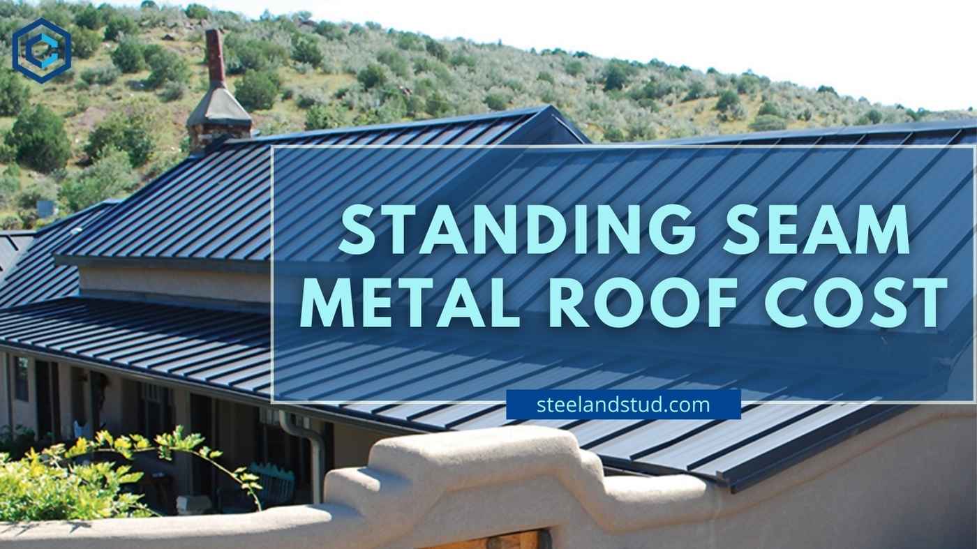
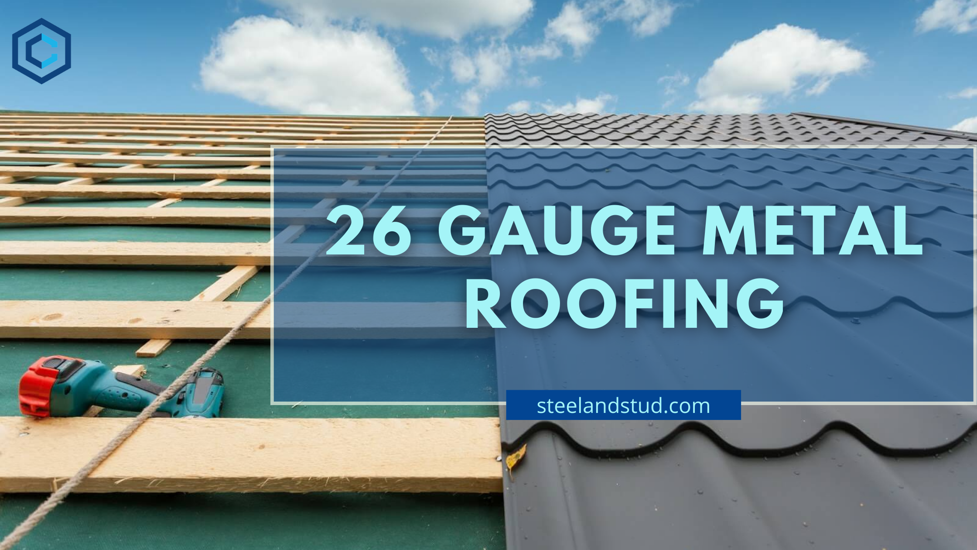
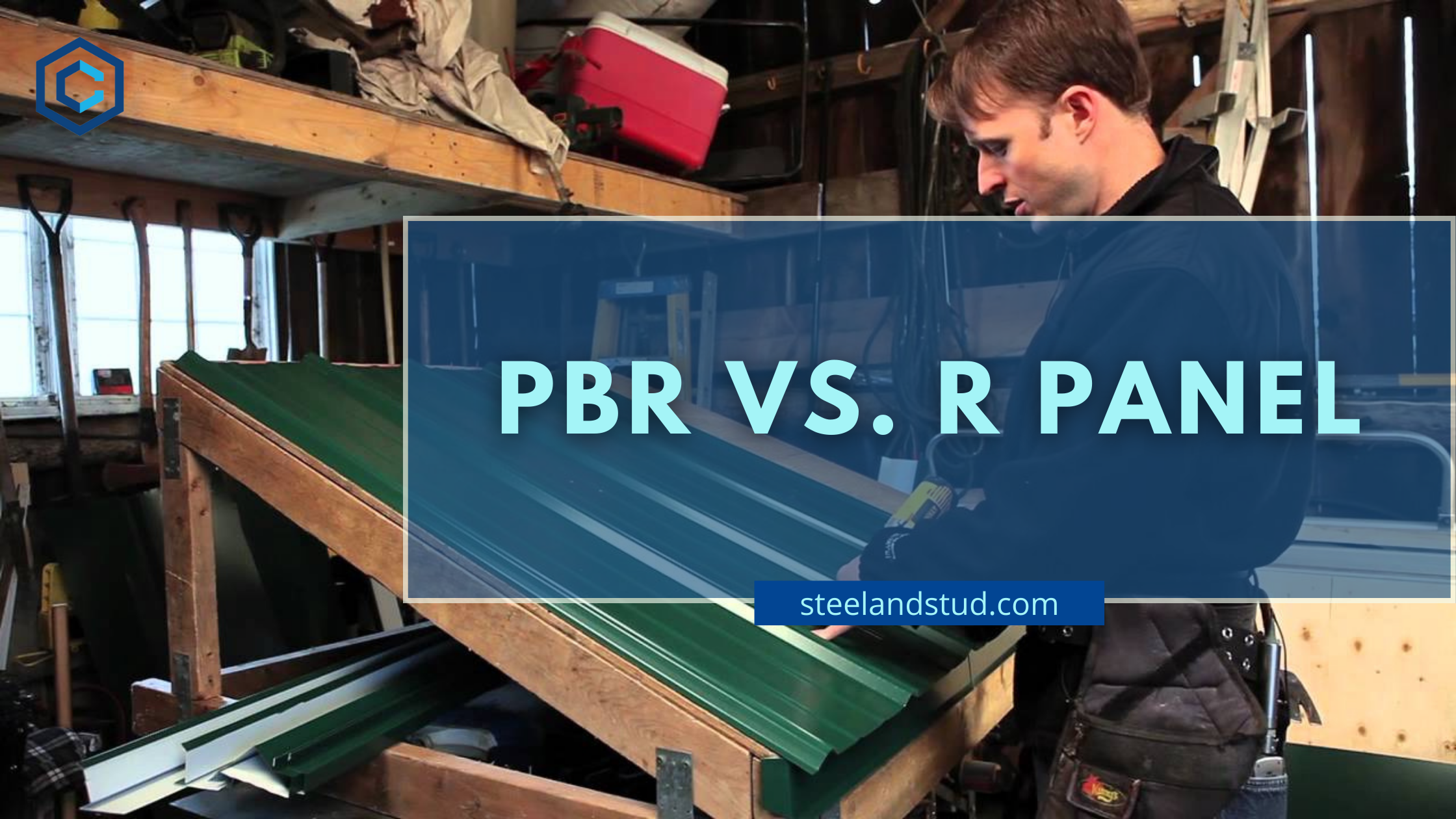
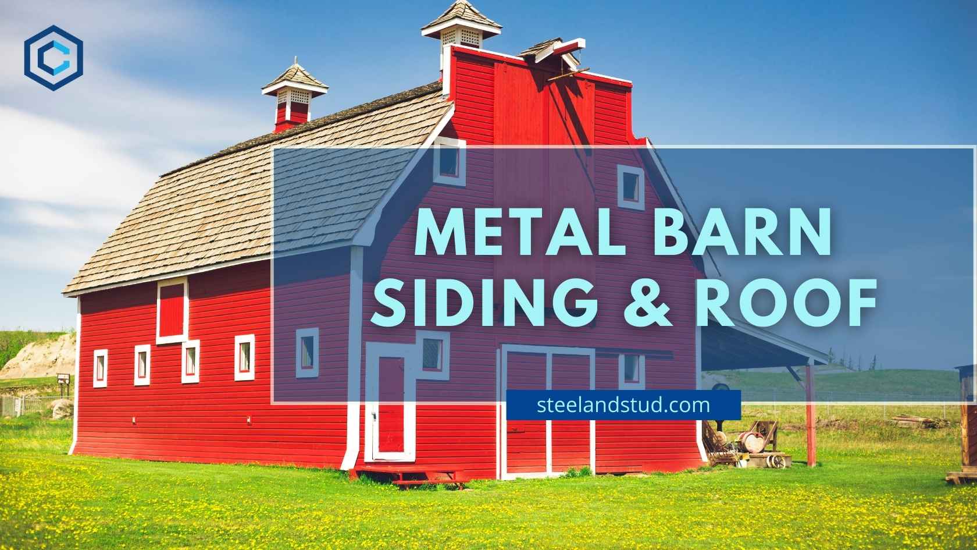
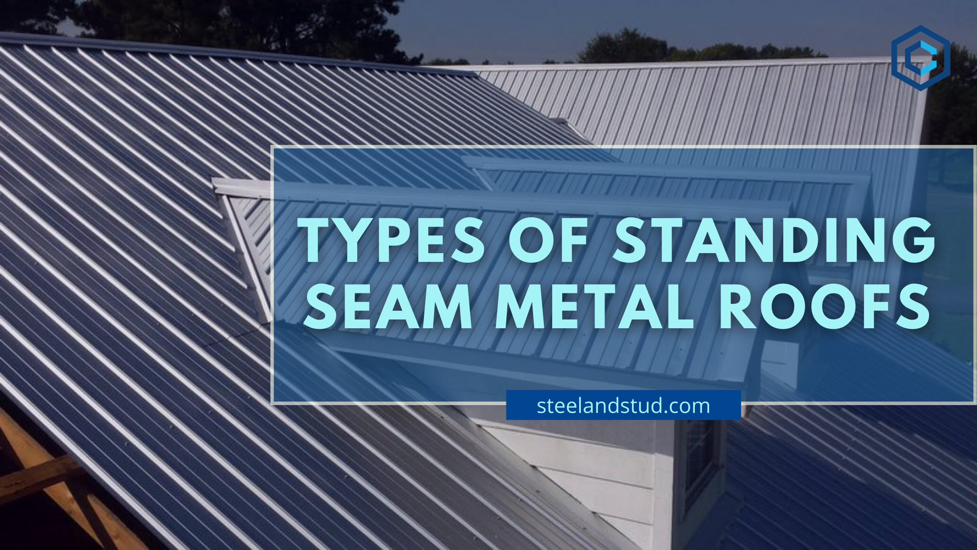
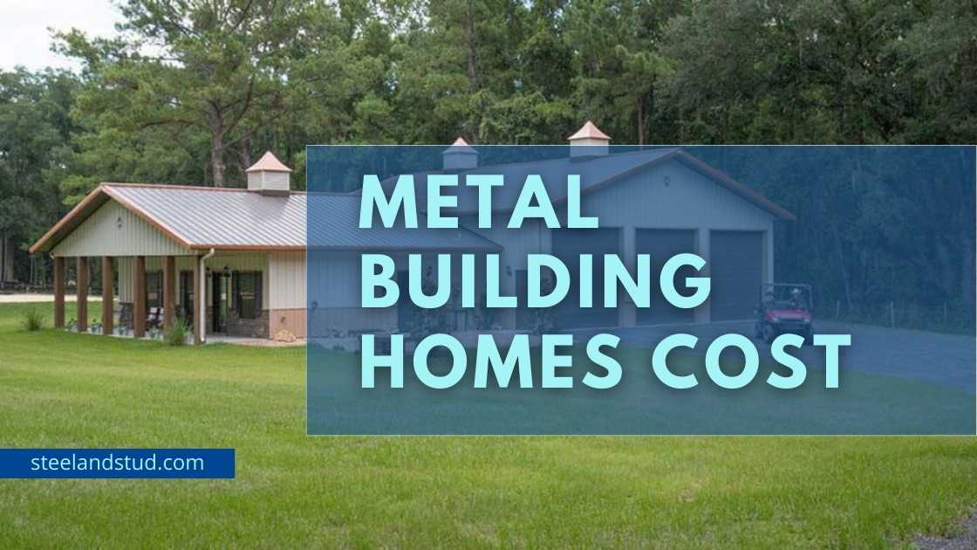
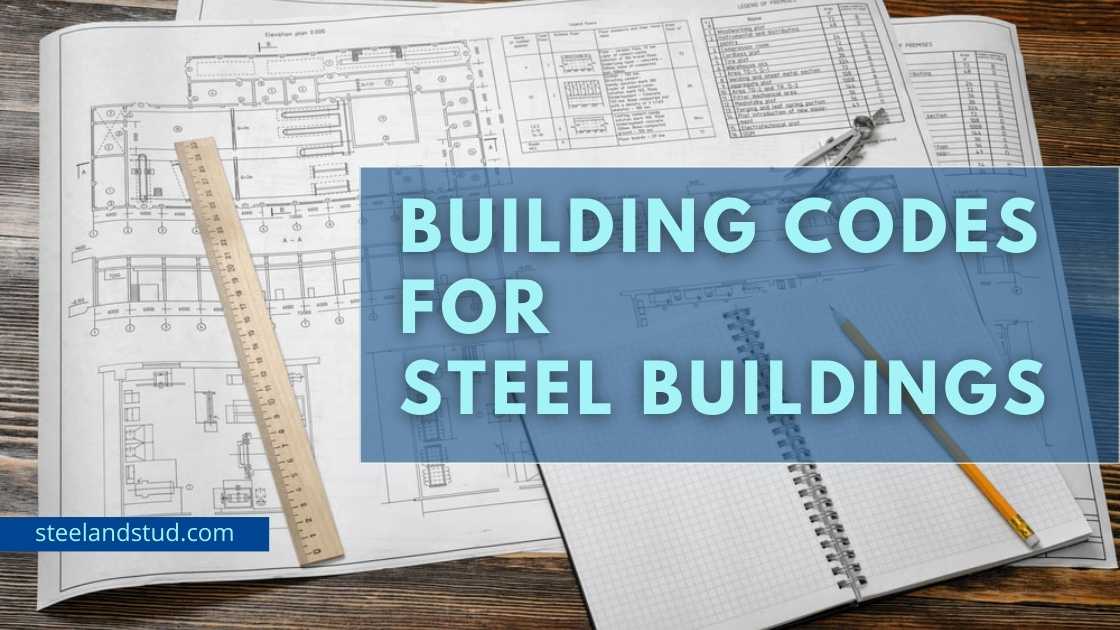

Indoor Riding Arenas: Types, Features, Benefits, and Cost
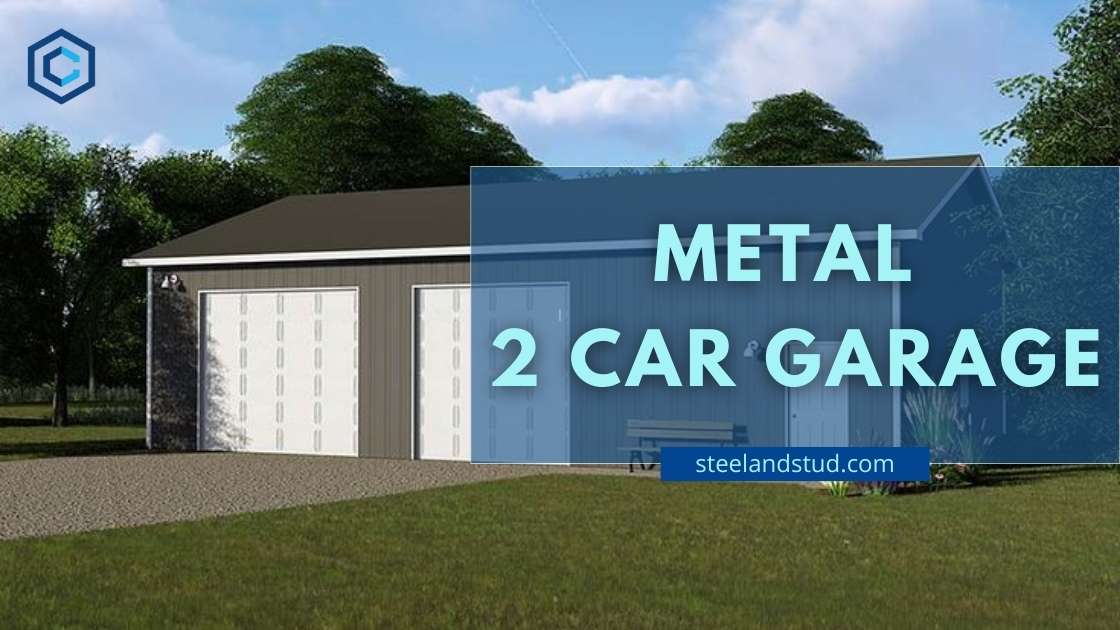
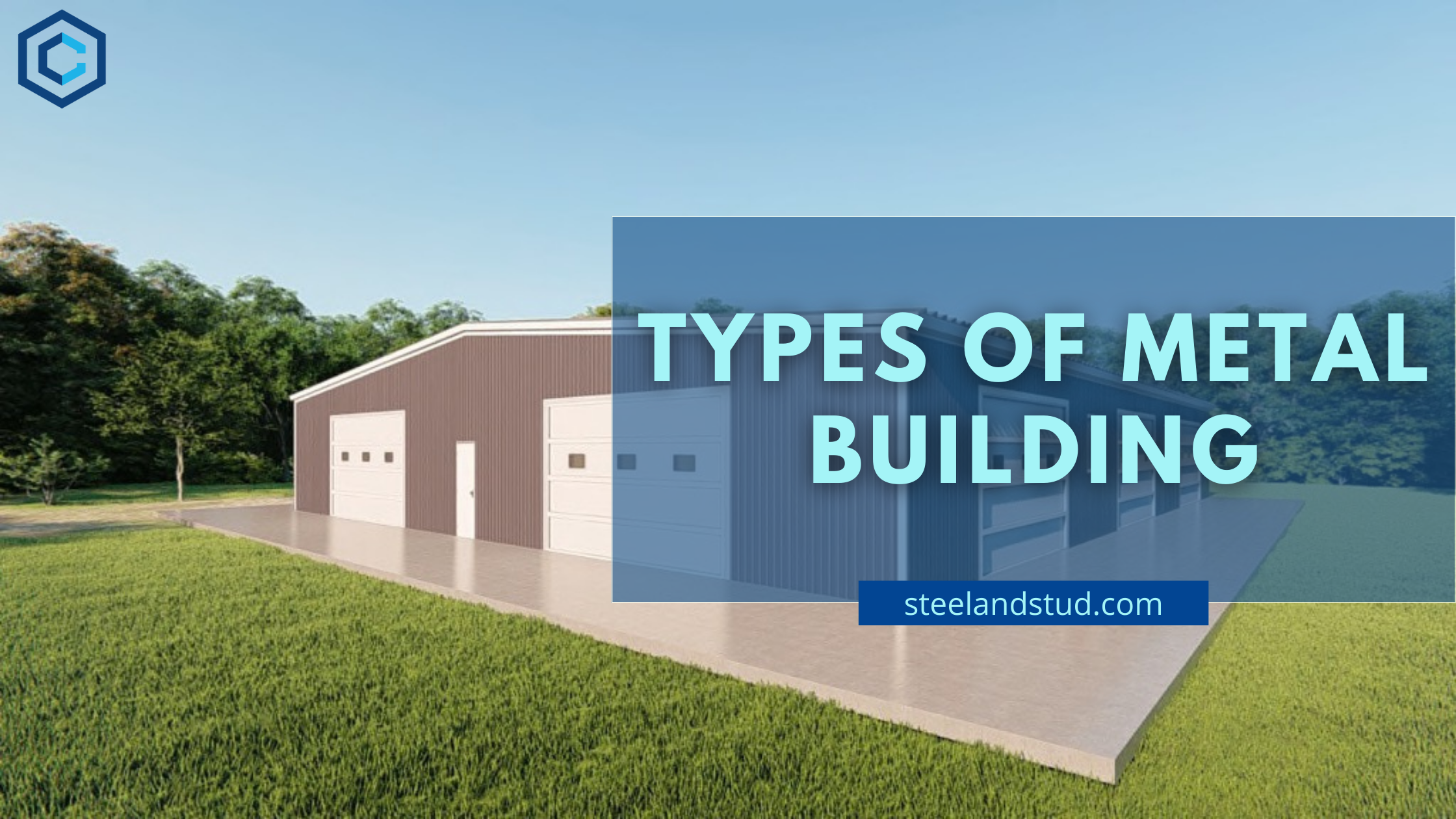
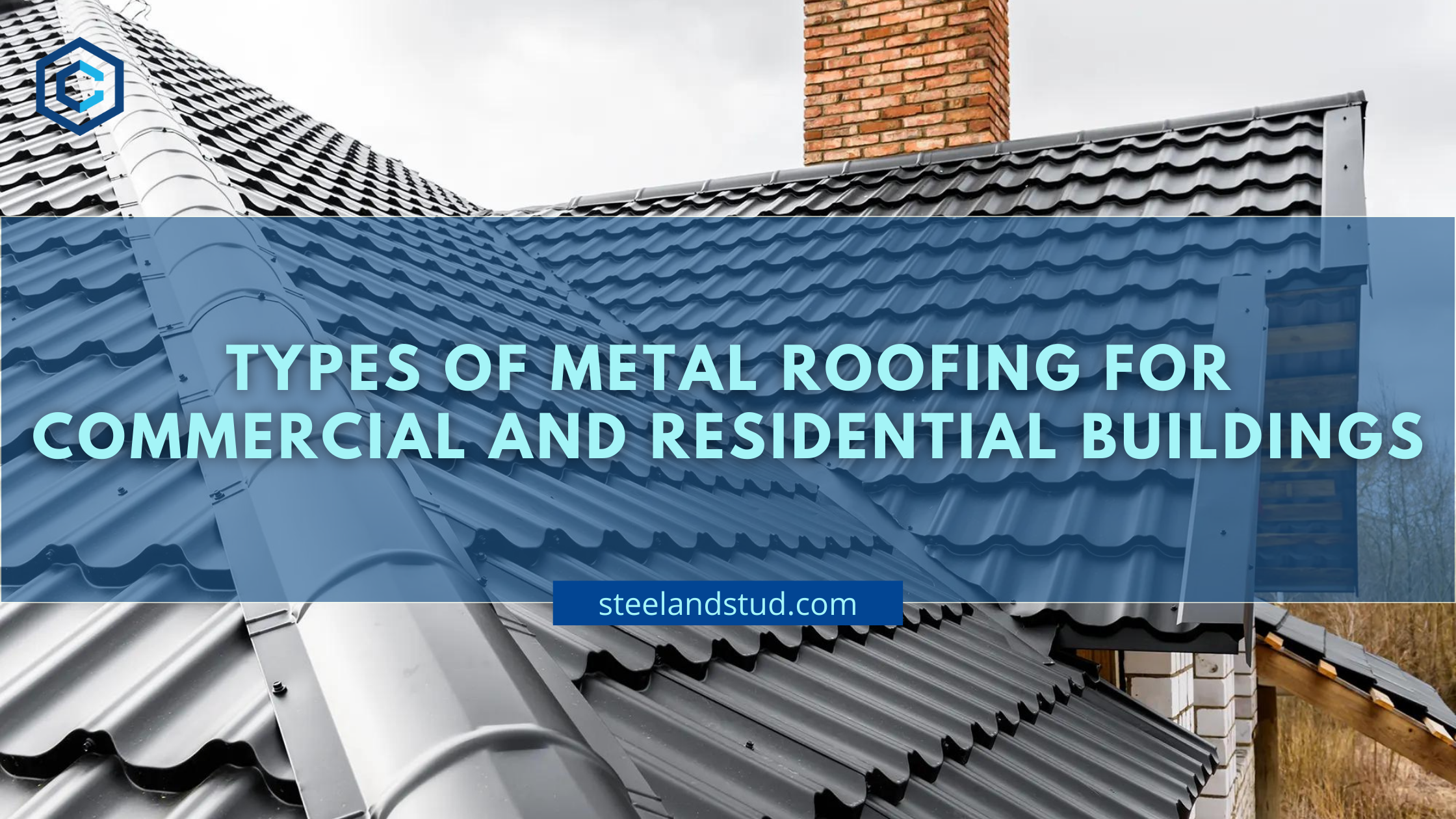
Different Types of Metal Roofing for Commercial and Residential Buildings
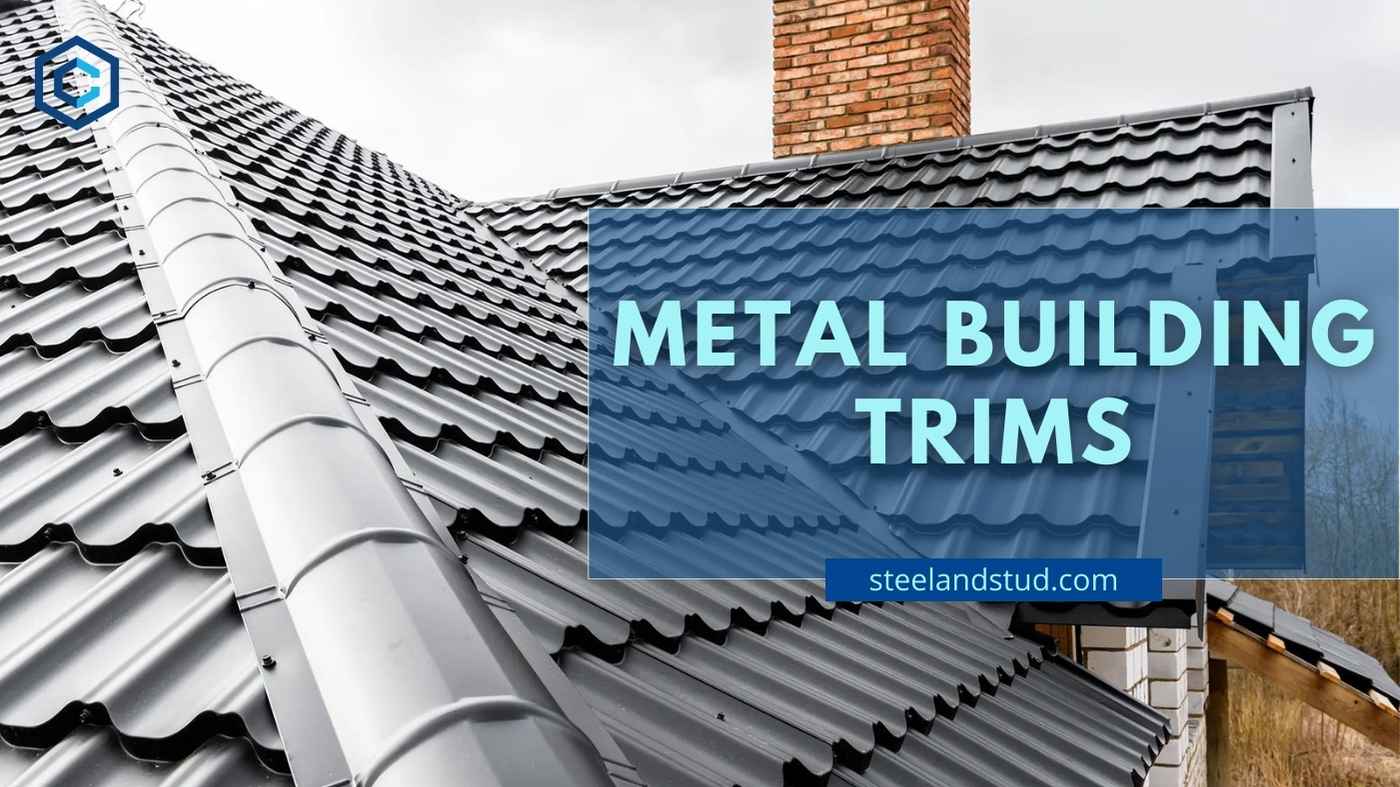
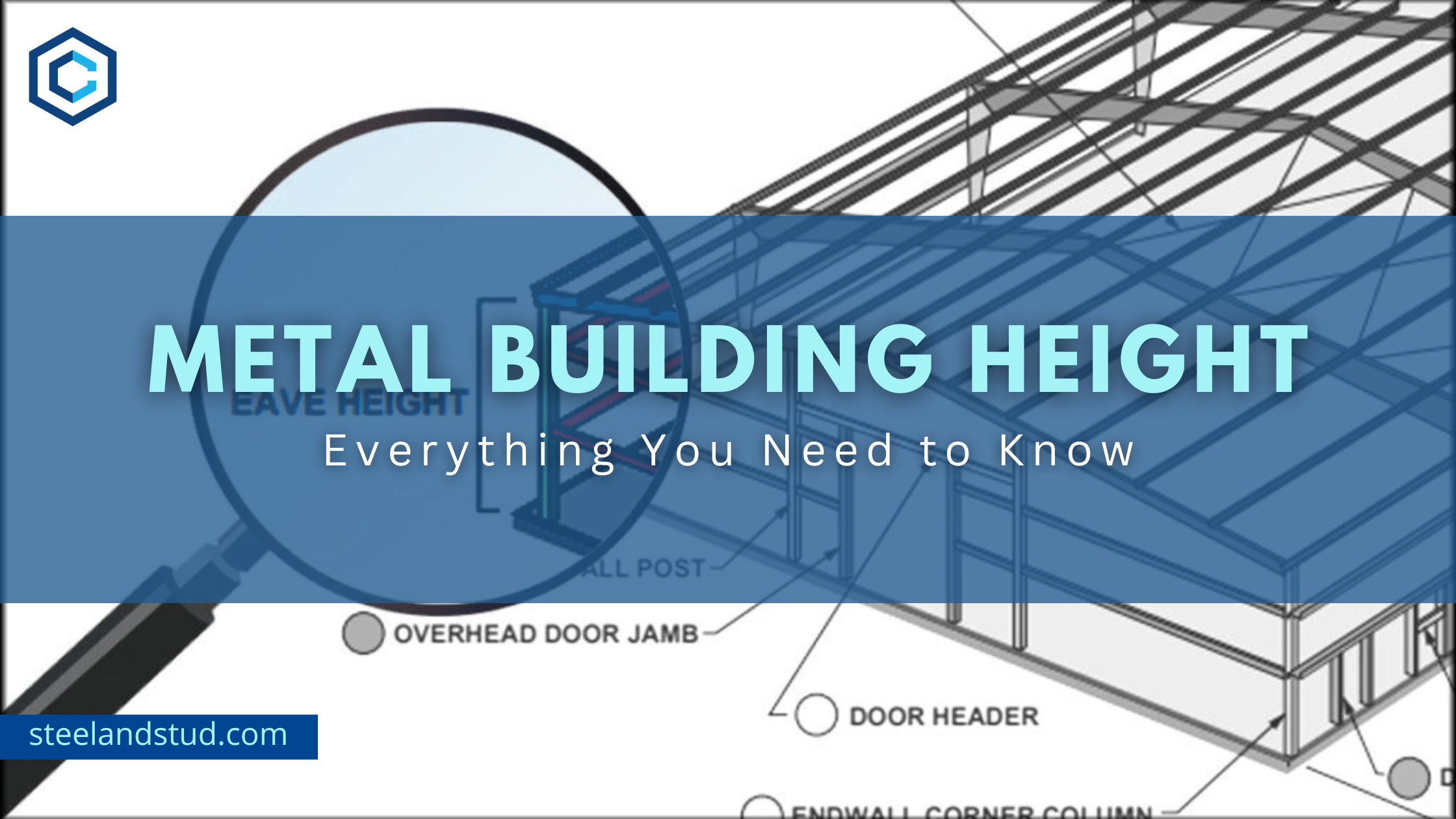
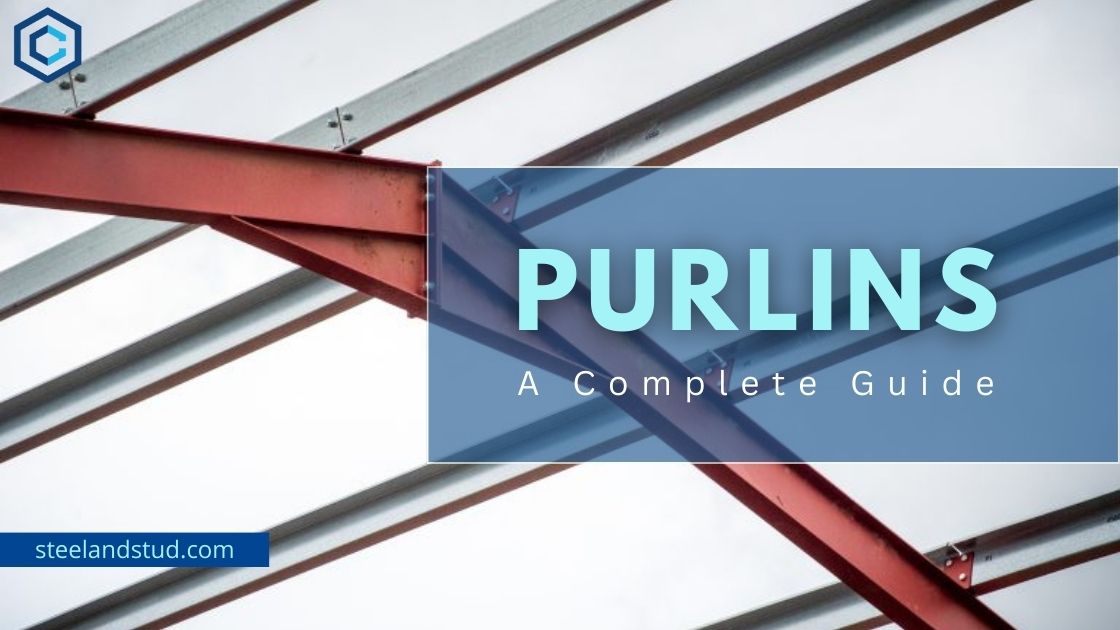
What Is A Purlin? Types, Sizes, Designs, Accessories & Cost
